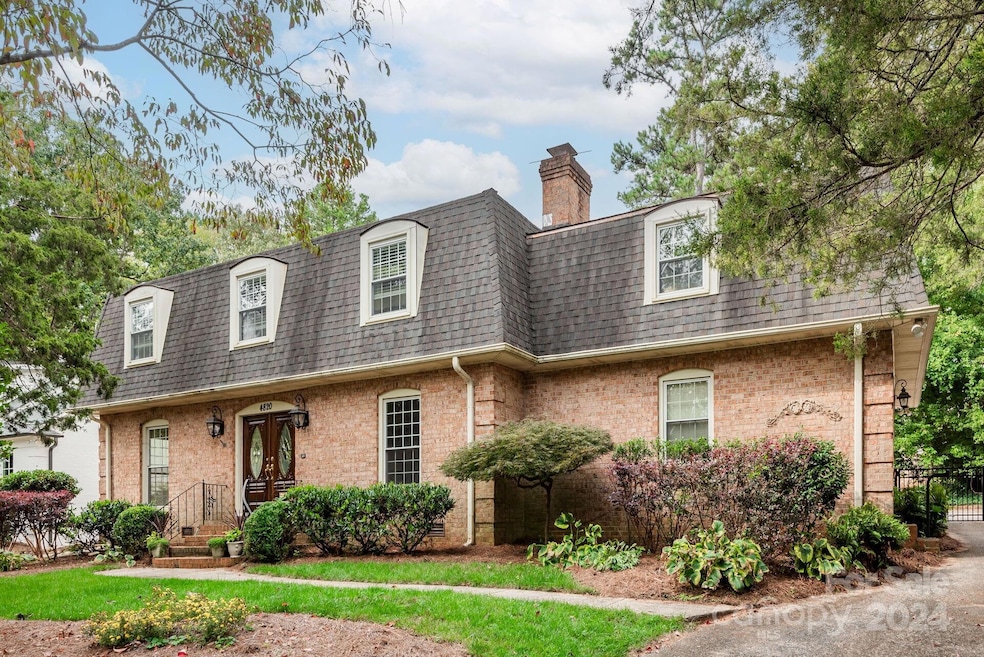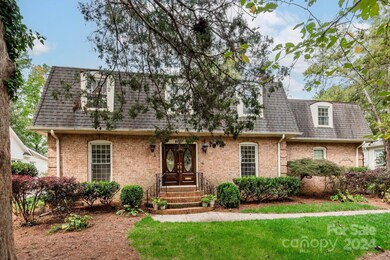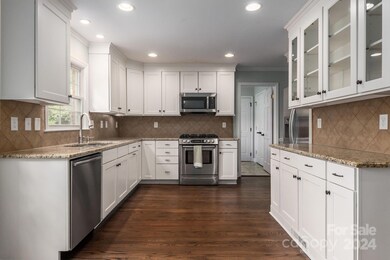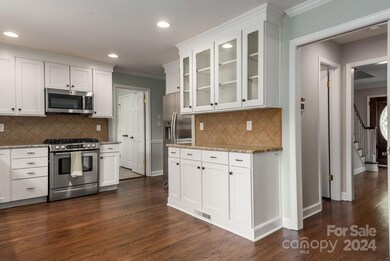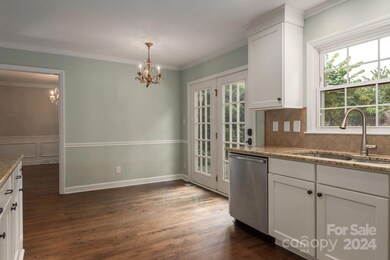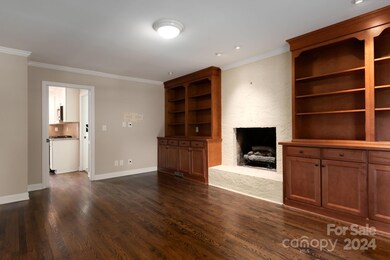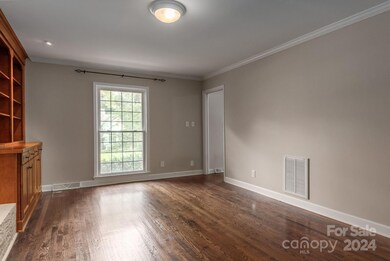
4820 Hadrian Way Charlotte, NC 28211
Sherwood Forest NeighborhoodHighlights
- Private Lot
- Wooded Lot
- Fireplace
- Myers Park High Rated A
- Wood Flooring
- 2 Car Attached Garage
About This Home
As of November 2024Here is your chance to get into the HOT Randolph Park neighborhood with this beautiful two story home on almost .5 an acre. Enter to find gorgeous site-finished hardwoods throughout the main level living areas. Head right and you'll enter the cozy den with a fireplace and great built-ins. The kitchen is well-appointed and was updated just over 10 years ago. Walk out back and you'll love the flat back yard with tons of privacy. Head upstairs and potential abounds with 4 bedrooms, 2 bathrooms and a huge bonus space off one of the bedrooms with additional storage. Enjoy the space as-is or bring your contractor and expand the room into what could be a large primary suite. Furnace replaced in 2022 and AC in 2019.
Last Agent to Sell the Property
COMPASS Brokerage Email: andrew.rosen@compass.com License #274498

Home Details
Home Type
- Single Family
Est. Annual Taxes
- $6,166
Year Built
- Built in 1969
Lot Details
- Fenced
- Private Lot
- Irrigation
- Wooded Lot
- Property is zoned N1-A
Parking
- 2 Car Attached Garage
- Workshop in Garage
- Rear-Facing Garage
Home Design
- Four Sided Brick Exterior Elevation
Interior Spaces
- 2-Story Property
- Built-In Features
- Ceiling Fan
- Fireplace
- Crawl Space
Kitchen
- Self-Cleaning Oven
- Range Hood
- Microwave
- Plumbed For Ice Maker
- Dishwasher
- Disposal
Flooring
- Wood
- Tile
- Vinyl
Bedrooms and Bathrooms
- 4 Bedrooms
Laundry
- Laundry Room
- Electric Dryer Hookup
Outdoor Features
- Patio
Schools
- Billingsville / Cotswold Elementary School
- Alexander Graham Middle School
- Myers Park High School
Utilities
- Forced Air Zoned Heating and Cooling System
- Heating System Uses Natural Gas
- Gas Water Heater
- Cable TV Available
Community Details
- Randolph Park Subdivision
Listing and Financial Details
- Assessor Parcel Number 185-033-10
Map
Home Values in the Area
Average Home Value in this Area
Property History
| Date | Event | Price | Change | Sq Ft Price |
|---|---|---|---|---|
| 11/01/2024 11/01/24 | Sold | $1,200,000 | +9.1% | $409 / Sq Ft |
| 09/26/2024 09/26/24 | For Sale | $1,100,000 | -- | $375 / Sq Ft |
Tax History
| Year | Tax Paid | Tax Assessment Tax Assessment Total Assessment is a certain percentage of the fair market value that is determined by local assessors to be the total taxable value of land and additions on the property. | Land | Improvement |
|---|---|---|---|---|
| 2023 | $6,166 | $852,700 | $400,000 | $452,700 |
| 2022 | $6,166 | $625,900 | $250,000 | $375,900 |
| 2021 | $6,154 | $625,900 | $250,000 | $375,900 |
| 2020 | $6,147 | $625,900 | $250,000 | $375,900 |
| 2019 | $6,132 | $625,900 | $250,000 | $375,900 |
| 2018 | $4,756 | $356,900 | $148,800 | $208,100 |
| 2017 | $4,683 | $356,900 | $148,800 | $208,100 |
| 2016 | $4,673 | $356,900 | $148,800 | $208,100 |
| 2015 | $4,662 | $356,900 | $148,800 | $208,100 |
| 2014 | $4,646 | $356,900 | $148,800 | $208,100 |
Mortgage History
| Date | Status | Loan Amount | Loan Type |
|---|---|---|---|
| Open | $766,000 | New Conventional | |
| Closed | $766,000 | New Conventional | |
| Previous Owner | $446,250 | New Conventional | |
| Previous Owner | $471,200 | New Conventional |
Deed History
| Date | Type | Sale Price | Title Company |
|---|---|---|---|
| Warranty Deed | $1,200,000 | None Listed On Document | |
| Warranty Deed | $1,200,000 | None Listed On Document | |
| Warranty Deed | $595,000 | None Available | |
| Warranty Deed | $589,000 | None Available | |
| Other | -- | None Available | |
| Warranty Deed | $229,000 | Barristers Title Services Of |
Similar Homes in Charlotte, NC
Source: Canopy MLS (Canopy Realtor® Association)
MLS Number: CAR4186419
APN: 185-033-10
- 500 Chillingworth Ln
- 2933 Robin Rd
- 106 Hunter Ln
- 3131 Providence Rd Unit 1B
- 3131 Providence Rd Unit 1A
- 121 Wonderwood Dr
- 4833 Addison Dr
- 3319 Gresham Place
- 4310 Randolph Rd Unit 4310R1
- 4625 Woodlark Ln
- 438 Wonderwood Dr
- 3010 Crosby Rd Unit 122
- 700 Queen Charlottes Ct
- 228 Heathwood Rd
- 421 Blairmore Dr
- 3526 Saker Ln
- 614 Olde Cotswold Ct
- 571 Lyttleton Dr
- 3200 Providence Rd Unit 1B
- 3200 Providence Rd Unit 1A
