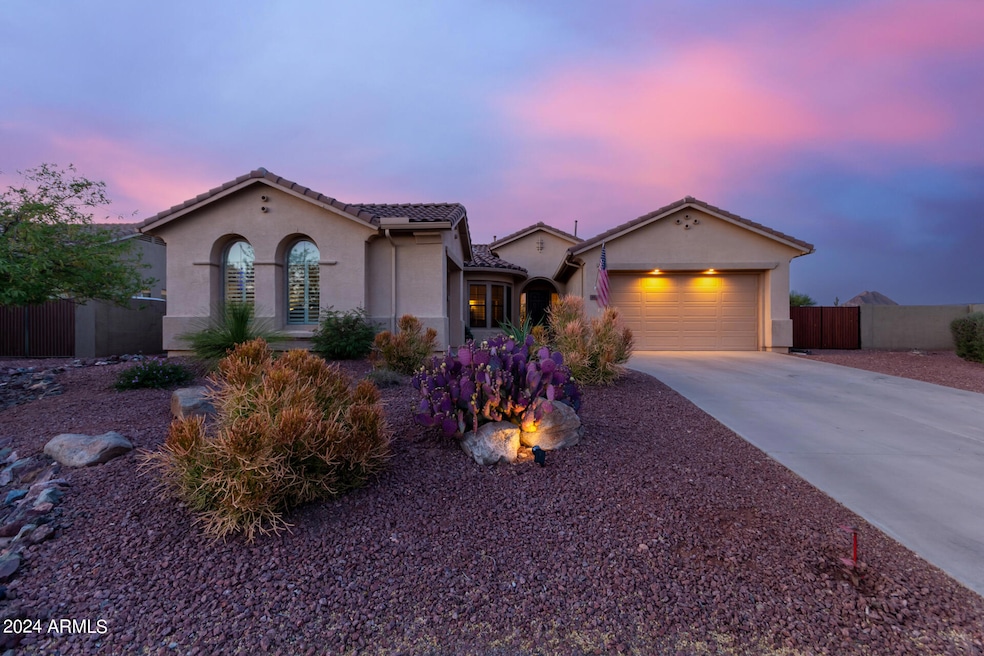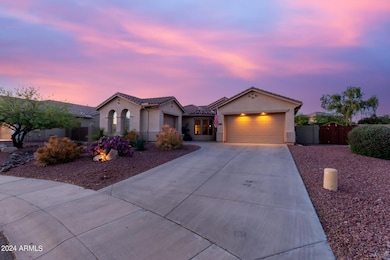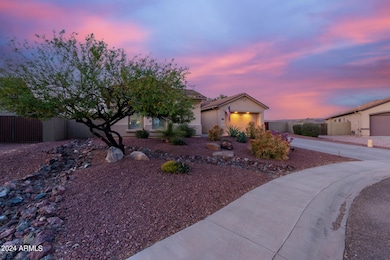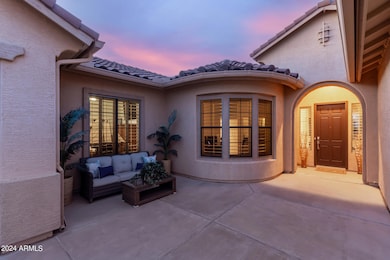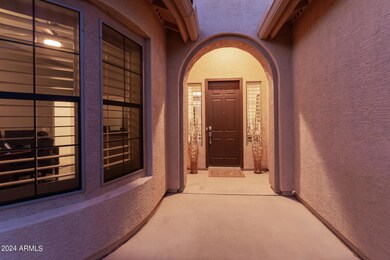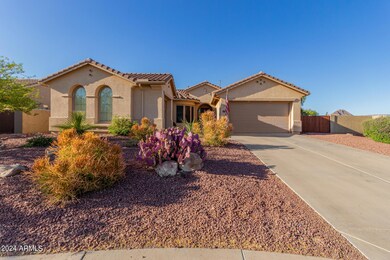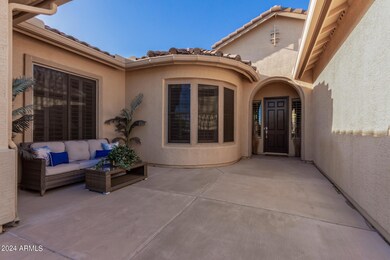
4822 W Faull Dr New River, AZ 85087
Highlights
- Fitness Center
- Lap Pool
- Mountain View
- New River Elementary School Rated A-
- RV Gated
- Clubhouse
About This Home
As of September 2024Welcome to your dream home offering the perfect blend of location, views, and outdoor amenities! This stunning one-level Majesty model is situated on just over 17,000 square feet, providing privacy and breathtaking mountain views. As you step inside, you'll be greeted by a host of upgrades, including 18-inch ceramic tile on the diagonal paired with new hickory laminate flooring and plantation shutters throughout. The chef's kitchen concept boasts high-end stainless steel appliances, including a gas Frigidaire convection oven/Air Fryer and microwave, as well as a walk-in pantry and an abundance of cabinets. Outside, the outdoor living space is a true oasis, featuring a large covered patio, pergola, a sparkling 40-foot lap pool, Bullfrog Hot tub, a gas-plumbed firepit with built-in seating, with an outdoor kitchen with a covered built-in BBQ, sink, and seating, with room for a refrigerator. For gardening enthusiasts, the garden beds are all set with the soil and water (timers) so you can grow almost anything your heart desires. The home features new upgrades in 2019, including AC and heat with SMART thermostats, added attic insulation, a water heater, a whole-house RO-filtration-water softener, a new 2-car garage opener, and newly insulated garage doors. Located in the desirable community of Arroyo Grande, you'll enjoy wide-open spaces and a sense of tranquility. The Anthem Community offers an abundance of amenities, including a 64-acre park/playground, a catch-and-release fishing lake, tennis courts, pickle ball courts, basketball courts, a skate park, softball, volleyball, and soccer fields, picnic areas, and a 5-star dog park. The community also boasts an Olympic pool with lap lanes and a diving area, heated in the winter; a water park with a 400,000-gallon splash bucket, water slides, a water playground, and a tot pool; a three-story rock-climbing wall; a teen activity room, and a state-of-the-art fitness center. Additionally, hiking, biking, and walking paths are right outside your door, with pocket parks and Lake Pleasant just minutes away. Don't miss the opportunity to own this exceptional home in a resort-like community with an abundance of amenities and outdoor activities.
Home Details
Home Type
- Single Family
Est. Annual Taxes
- $3,720
Year Built
- Built in 2007
Lot Details
- 0.4 Acre Lot
- Cul-De-Sac
- Desert faces the front and back of the property
- Wrought Iron Fence
- Block Wall Fence
- Front and Back Yard Sprinklers
- Sprinklers on Timer
HOA Fees
- $97 Monthly HOA Fees
Parking
- 2 Open Parking Spaces
- 3 Car Garage
- RV Gated
Home Design
- Wood Frame Construction
- Cellulose Insulation
- Tile Roof
- Stucco
Interior Spaces
- 2,666 Sq Ft Home
- 1-Story Property
- Ceiling height of 9 feet or more
- Ceiling Fan
- Fireplace
- Double Pane Windows
- Solar Screens
- Mountain Views
Kitchen
- Eat-In Kitchen
- Breakfast Bar
- Gas Cooktop
- Built-In Microwave
- Kitchen Island
- Granite Countertops
Flooring
- Laminate
- Tile
Bedrooms and Bathrooms
- 4 Bedrooms
- Primary Bathroom is a Full Bathroom
- 2.5 Bathrooms
- Dual Vanity Sinks in Primary Bathroom
- Bathtub With Separate Shower Stall
Accessible Home Design
- No Interior Steps
Pool
- Lap Pool
- Heated Spa
Outdoor Features
- Covered patio or porch
- Fire Pit
- Gazebo
- Built-In Barbecue
Schools
- Canyon Springs Elementary And Middle School
- Boulder Creek High School
Utilities
- Refrigerated Cooling System
- Heating System Uses Natural Gas
- Water Softener
- High Speed Internet
- Cable TV Available
Listing and Financial Details
- Tax Lot 122
- Assessor Parcel Number 202-22-818
Community Details
Overview
- Association fees include ground maintenance
- Acc Association, Phone Number (623) 742-6050
- Built by Pulte Homes
- Arroyo Grande Subdivision, Majesty Floorplan
- FHA/VA Approved Complex
Amenities
- Clubhouse
- Recreation Room
Recreation
- Tennis Courts
- Community Playground
- Fitness Center
- Heated Community Pool
- Bike Trail
Map
Home Values in the Area
Average Home Value in this Area
Property History
| Date | Event | Price | Change | Sq Ft Price |
|---|---|---|---|---|
| 09/23/2024 09/23/24 | Sold | $790,000 | -0.6% | $296 / Sq Ft |
| 08/24/2024 08/24/24 | Pending | -- | -- | -- |
| 06/24/2024 06/24/24 | Price Changed | $795,000 | -0.5% | $298 / Sq Ft |
| 05/28/2024 05/28/24 | Price Changed | $798,900 | 0.0% | $300 / Sq Ft |
| 05/13/2024 05/13/24 | For Sale | $799,000 | +20.6% | $300 / Sq Ft |
| 11/05/2021 11/05/21 | Sold | $662,500 | -1.9% | $249 / Sq Ft |
| 10/05/2021 10/05/21 | Price Changed | $675,000 | -3.4% | $253 / Sq Ft |
| 09/21/2021 09/21/21 | For Sale | $699,000 | +66.4% | $262 / Sq Ft |
| 07/31/2019 07/31/19 | Sold | $420,000 | -0.7% | $158 / Sq Ft |
| 06/30/2019 06/30/19 | Pending | -- | -- | -- |
| 05/10/2019 05/10/19 | For Sale | $423,000 | 0.0% | $159 / Sq Ft |
| 05/15/2018 05/15/18 | Rented | $2,250 | 0.0% | -- |
| 05/08/2018 05/08/18 | Under Contract | -- | -- | -- |
| 04/24/2018 04/24/18 | For Rent | $2,250 | -- | -- |
Tax History
| Year | Tax Paid | Tax Assessment Tax Assessment Total Assessment is a certain percentage of the fair market value that is determined by local assessors to be the total taxable value of land and additions on the property. | Land | Improvement |
|---|---|---|---|---|
| 2025 | $2,823 | $43,357 | -- | -- |
| 2024 | $3,720 | $41,293 | -- | -- |
| 2023 | $3,720 | $51,480 | $10,290 | $41,190 |
| 2022 | $3,574 | $40,280 | $8,050 | $32,230 |
| 2021 | $3,690 | $37,680 | $7,530 | $30,150 |
| 2020 | $3,622 | $36,200 | $7,240 | $28,960 |
| 2019 | $4,090 | $34,650 | $6,930 | $27,720 |
| 2018 | $3,961 | $33,650 | $6,730 | $26,920 |
| 2017 | $3,832 | $32,670 | $6,530 | $26,140 |
| 2016 | $3,636 | $33,000 | $6,600 | $26,400 |
| 2015 | $3,259 | $30,280 | $6,050 | $24,230 |
Mortgage History
| Date | Status | Loan Amount | Loan Type |
|---|---|---|---|
| Previous Owner | $97,000 | Credit Line Revolving | |
| Previous Owner | $44,000 | Credit Line Revolving | |
| Previous Owner | $625,000 | New Conventional | |
| Previous Owner | $399,000 | New Conventional | |
| Previous Owner | $376,000 | New Conventional | |
| Previous Owner | $364,181 | New Conventional |
Deed History
| Date | Type | Sale Price | Title Company |
|---|---|---|---|
| Warranty Deed | $790,000 | Wfg National Title Insurance C | |
| Warranty Deed | $662,500 | Old Republic Title Agency | |
| Warranty Deed | $420,000 | Lawyers Title Of Arizona Inc | |
| Corporate Deed | $404,646 | Sun Title Agency Co |
Similar Homes in the area
Source: Arizona Regional Multiple Listing Service (ARMLS)
MLS Number: 6702432
APN: 202-22-818
- 4903 W Faull Dr
- 4911 W Faull Dr
- 4722 W Lapenna Dr
- 4813 W Yoosooni Dr
- 44019 N 49th Dr
- 43709 N 50th Dr
- 4723 W Silva Dr
- 43916 N 50th Ln
- 44020 N 50th Ln
- 4905 W Magellan Dr
- 43603 N 44th Ln
- 4330 W Aracely Dr Unit 2
- 44025 N 44th Ln
- 4433 W Phalen Dr
- 44319 N 43rd Dr
- 4313 W Magellan Dr
- 44327 N 43rd Dr
- 44323 N 43rd Dr
- 44409 N 43rd Dr
- 44725 N 44th Dr
