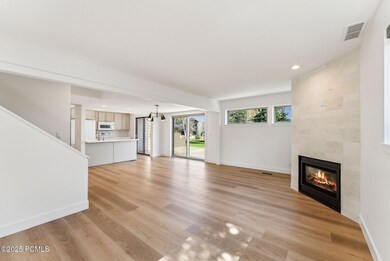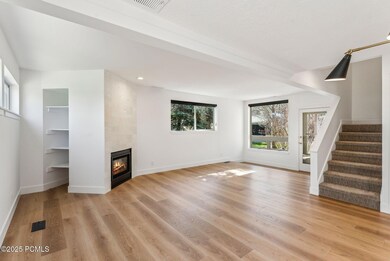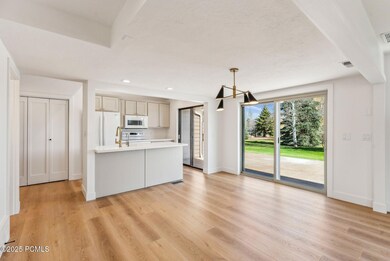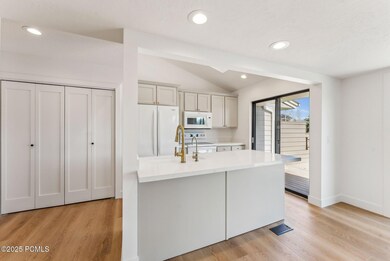
4824 N Meadow Loop Rd Unit 7 Park City, UT 84098
Snyderville NeighborhoodEstimated payment $8,173/month
Highlights
- Views of Ski Resort
- River Front
- Property is near public transit
- Parley's Park Elementary School Rated A-
- Open Floorplan
- Wood Flooring
About This Home
Welcome to 4824 Meadow Loop Road #7 — a beautifully remodeled end-unit townhome located in one of Park City's most sought-after neighborhoods, prized for its proximity to Canyons Resort, Kimball Junction, and endless year-round recreation.This 2-bedroom, 2.5-bathroom retreat offers a rare blend of modern upgrades, serene outdoor living, and unbeatable access to nature.Backed by the scenic Willow Creek Trail, the home's lush backyard is a true summer sanctuary, complete with a gentle brook and a southeast-facing patio perfect for evening entertaining. Inside, no detail has been overlooked. The home boasts brand-new hardwood flooring on the main level, fresh carpeting upstairs, all-new bathrooms, and tasteful window treatments throughout.The fully upgraded kitchen features all-new appliances and finishes, offering both style and functionality. Additional upgrades include a new washer and water heater. Two cozy fireplaces—one in the living room and one in the primary suite—add warmth and charm. Whether you're looking for a full-time residence or a seasonal escape, this move-in-ready home combines convenience, style, and natural beauty in a truly special setting.All information herein is deemed reliable but is not guaranteed. Buyer is responsible to verify all listing information, including square feet/acreage, to buyer's own satisfaction.
Property Details
Home Type
- Condominium
Est. Annual Taxes
- $3,206
Year Built
- Built in 1983 | Remodeled in 2025
Lot Details
- River Front
- Landscaped
- Level Lot
- Few Trees
HOA Fees
- $650 Monthly HOA Fees
Parking
- 2 Car Attached Garage
- Garage Door Opener
- Guest Parking
- On-Street Parking
Property Views
- Ski Resort
- Creek or Stream
- Mountain
Home Design
- Mountain Contemporary Architecture
- Wood Frame Construction
- Asphalt Roof
- Shingle Siding
- Stone Siding
- Concrete Perimeter Foundation
- Stucco
- Stone
Interior Spaces
- 1,505 Sq Ft Home
- Open Floorplan
- Ceiling Fan
- 2 Fireplaces
- Gas Fireplace
- Family Room
- Crawl Space
Kitchen
- Eat-In Kitchen
- Breakfast Bar
- Oven
- Electric Range
- Microwave
- Dishwasher
- Kitchen Island
- Disposal
Flooring
- Wood
- Carpet
- Tile
Bedrooms and Bathrooms
- 2 Bedrooms
Laundry
- Laundry Room
- Washer
Home Security
Outdoor Features
- Patio
Location
- Property is near public transit
- Property is near a bus stop
Utilities
- No Cooling
- Forced Air Heating System
- Natural Gas Connected
- Gas Water Heater
- Water Softener is Owned
- High Speed Internet
- Phone Available
- Cable TV Available
Listing and Financial Details
- Assessor Parcel Number Sst-7
Community Details
Overview
- Association Phone (702) 250-5272
- Willow Bend East/Silver Springs Townhomes Subdivision
Recreation
- Tennis Courts
- Trails
Additional Features
- Common Area
- Fire and Smoke Detector
Map
Home Values in the Area
Average Home Value in this Area
Tax History
| Year | Tax Paid | Tax Assessment Tax Assessment Total Assessment is a certain percentage of the fair market value that is determined by local assessors to be the total taxable value of land and additions on the property. | Land | Improvement |
|---|---|---|---|---|
| 2023 | $3,856 | $673,750 | $302,500 | $371,250 |
| 2022 | $7,931 | $1,225,000 | $550,000 | $675,000 |
| 2021 | $2,704 | $363,000 | $104,500 | $258,500 |
| 2020 | $1,995 | $253,000 | $104,500 | $148,500 |
| 2019 | $2,091 | $253,000 | $104,500 | $148,500 |
| 2018 | $2,091 | $253,000 | $104,500 | $148,500 |
| 2017 | $1,648 | $214,500 | $104,500 | $110,000 |
| 2016 | $1,772 | $214,500 | $104,500 | $110,000 |
| 2015 | $2,846 | $325,000 | $0 | $0 |
| 2013 | $2,324 | $250,000 | $0 | $0 |
Property History
| Date | Event | Price | Change | Sq Ft Price |
|---|---|---|---|---|
| 04/24/2025 04/24/25 | For Sale | $1,300,000 | +30.7% | $864 / Sq Ft |
| 11/01/2024 11/01/24 | Sold | -- | -- | -- |
| 09/26/2024 09/26/24 | For Sale | $995,000 | 0.0% | $661 / Sq Ft |
| 09/14/2024 09/14/24 | Pending | -- | -- | -- |
| 08/29/2024 08/29/24 | For Sale | $995,000 | 0.0% | $661 / Sq Ft |
| 08/28/2024 08/28/24 | Off Market | -- | -- | -- |
| 08/13/2024 08/13/24 | For Sale | $995,000 | +86.0% | $661 / Sq Ft |
| 07/27/2017 07/27/17 | Sold | -- | -- | -- |
| 06/26/2017 06/26/17 | Pending | -- | -- | -- |
| 05/16/2017 05/16/17 | For Sale | $535,000 | -- | $373 / Sq Ft |
Deed History
| Date | Type | Sale Price | Title Company |
|---|---|---|---|
| Warranty Deed | -- | Chicago Title | |
| Warranty Deed | -- | Haymond Law | |
| Warranty Deed | -- | First American Title Ins Co | |
| Warranty Deed | -- | -- |
Mortgage History
| Date | Status | Loan Amount | Loan Type |
|---|---|---|---|
| Open | $696,500 | New Conventional | |
| Previous Owner | $100,000 | New Conventional |
Similar Homes in Park City, UT
Source: Park City Board of REALTORS®
MLS Number: 12501731
APN: SST-7
- 1315 Ptarmigan Ct Unit 7
- 1494 W Meadow Loop Rd
- 1492 W Meadow Loop Rd
- 1492 W Meadow Loop Rd Unit 21/22
- 1521 W Meadow Loop Rd
- 1367 Settlement Dr
- 4378 Willow Creek Dr
- 4364 Murnin Way
- 1978 Kidd Cir
- 1469 W Old Ranch Rd
- 872 Martingale Ln
- 5184 Heather Ln
- 1975 Picabo St
- 5200 Bear Ridge Rd
- 5200 Bear Ridge Rd Unit B
- 5314 Sandhill Ct
- 5195 Bear Ridge Rd Unit A
- 5195 Bear Ridge Rd Unit A






