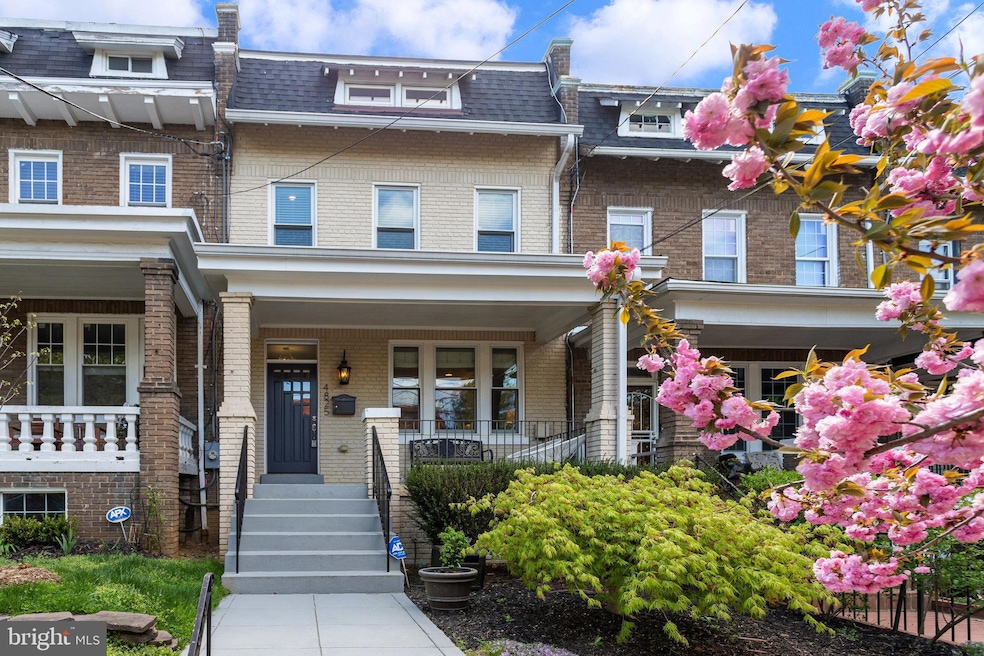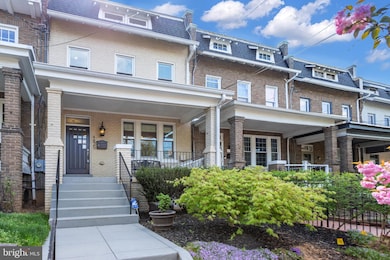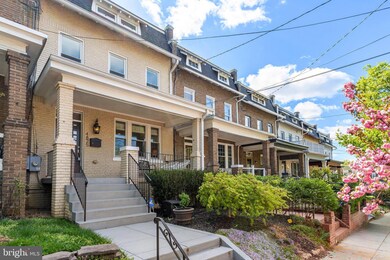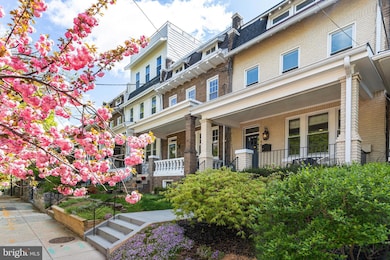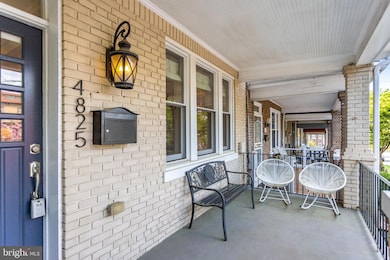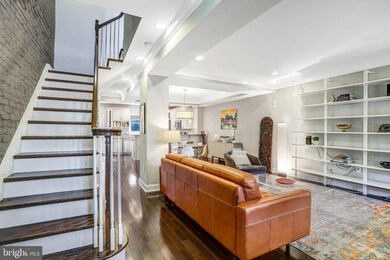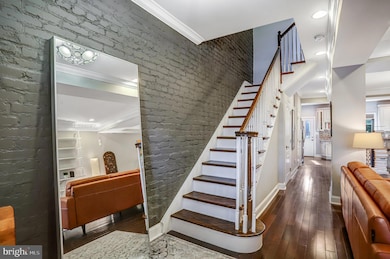
4825 Kansas Ave NW Washington, DC 20011
Petworth NeighborhoodEstimated payment $5,365/month
Highlights
- Second Kitchen
- Open Floorplan
- Traditional Architecture
- Eat-In Gourmet Kitchen
- Deck
- 3-minute walk to Sherman Circle Park
About This Home
Welcome to 4825 Kansas Avenue NW, a breathtaking blend of historic charm and modern luxury in the heart of Petworth. This exquisite three-level rowhouse invites you in with its expansive front porch, offering the perfect place to relax and take in the vibrancy of the neighborhood.Step inside, and you're instantly captivated by the stunning hardwood floors and an original exposed brick wall—a statement of timeless elegance. Sunlight streams through large windows, illuminating the open-concept living space adorned with crown molding, recessed lighting, and thoughtfully crafted built-in bookshelves. Two beautifully designed tray ceilings float above the living and dining areas, adding architectural sophistication. The striking staircase is a focal point upon entry, setting the tone for the refined aesthetic that carries throughout the home.At the heart of the home lies the chef’s kitchen, a masterpiece of both form and function. Granite countertops, custom cabinetry, and a stylish breakfast bar create an inviting space for casual dining. Stainless steel appliances gleam under natural light pouring in through a picturesque window positioned above the sink, framing views of the serene backyard. Flowing effortlessly from the kitchen is a spacious dining area, ideal for memorable gatherings, and direct access to the rear deck—a private oasis for outdoor relaxation.Ascend to the upper level, where the primary suite redefines luxury. Vaulted ceilings with skylights bathe the space in natural light, creating a tranquil retreat. Dual walk-in closets provide ample storage, while the spa-like en suite bathroom boasts a dual vanity and a separate shower, offering a sanctuary for relaxation. Two additional bedrooms provide ample space, complemented by a conveniently located upper-level laundry room.The lower level extends the home’s versatility with a thoughtfully designed in-law suite, complete with a second kitchen, a fourth bedroom, and a full bathroom. A spacious family room and breakfast nook offer additional living areas, perfect for entertaining or quiet evenings in. The walk-out basement leads to the expansive fenced-in backyard, where a secure off-street parking pad—complete with a roll-up garage door—adds both convenience and peace of mind.Beyond the home, Petworth offers a lively atmosphere with tree-lined streets, green spaces, and an array of dining, shopping, and cultural destinations. Enjoy local favorites like Timber Pizza, San Matteo, Honeymoon Chicken, and Büna Coffeehouse, all within easy reach. Nearby amenities include Petworth Fitness, Yoga District, playgrounds, daycare centers, and public transportation options, including the Georgia Ave-Petworth Metro Station and multiple bus lines for seamless commuting.Don’t miss the chance to own a piece of Petworth’s charm, where elegant design meets urban convenience. Schedule your private tour today and experience this exceptional home for yourself!
Townhouse Details
Home Type
- Townhome
Est. Annual Taxes
- $7,463
Year Built
- Built in 1925
Lot Details
- 1,700 Sq Ft Lot
- Property is in excellent condition
Home Design
- Traditional Architecture
- Brick Exterior Construction
- Stone Foundation
Interior Spaces
- Property has 3 Levels
- Open Floorplan
- Built-In Features
- Crown Molding
- Skylights
- Recessed Lighting
- Family Room
- Living Room
- Dining Room
- Wood Flooring
Kitchen
- Eat-In Gourmet Kitchen
- Second Kitchen
- Breakfast Room
- Butlers Pantry
- Gas Oven or Range
- Built-In Range
- Built-In Microwave
- Extra Refrigerator or Freezer
- Dishwasher
- Stainless Steel Appliances
- Disposal
Bedrooms and Bathrooms
- En-Suite Primary Bedroom
- En-Suite Bathroom
- Walk-In Closet
- Walk-in Shower
Laundry
- Laundry Room
- Front Loading Dryer
- Front Loading Washer
Finished Basement
- Heated Basement
- Walk-Out Basement
- Connecting Stairway
- Rear Basement Entry
- Natural lighting in basement
Parking
- Private Parking
- Stone Driveway
- Brick Driveway
- Off-Street Parking
- Fenced Parking
Outdoor Features
- Deck
- Patio
Utilities
- Forced Air Heating and Cooling System
- Natural Gas Water Heater
Listing and Financial Details
- Tax Lot 52
- Assessor Parcel Number 3215//0052
Community Details
Overview
- No Home Owners Association
- Petworth Subdivision
Pet Policy
- Pets Allowed
Map
Home Values in the Area
Average Home Value in this Area
Tax History
| Year | Tax Paid | Tax Assessment Tax Assessment Total Assessment is a certain percentage of the fair market value that is determined by local assessors to be the total taxable value of land and additions on the property. | Land | Improvement |
|---|---|---|---|---|
| 2024 | $7,463 | $965,000 | $440,900 | $524,100 |
| 2023 | $7,339 | $947,420 | $433,020 | $514,400 |
| 2022 | $6,744 | $872,150 | $388,060 | $484,090 |
| 2021 | $6,362 | $824,820 | $378,150 | $446,670 |
| 2020 | $6,317 | $818,900 | $355,350 | $463,550 |
| 2019 | $5,948 | $774,560 | $324,280 | $450,280 |
| 2018 | $5,271 | $725,580 | $0 | $0 |
| 2017 | $4,799 | $652,520 | $0 | $0 |
| 2016 | $4,369 | $620,050 | $0 | $0 |
| 2015 | $3,974 | $586,710 | $0 | $0 |
| 2014 | $2,689 | $496,400 | $0 | $0 |
Property History
| Date | Event | Price | Change | Sq Ft Price |
|---|---|---|---|---|
| 04/23/2025 04/23/25 | Pending | -- | -- | -- |
| 04/14/2025 04/14/25 | For Sale | $849,900 | +9.0% | $389 / Sq Ft |
| 12/29/2017 12/29/17 | Sold | $780,000 | +0.6% | $609 / Sq Ft |
| 12/06/2017 12/06/17 | Pending | -- | -- | -- |
| 11/30/2017 11/30/17 | For Sale | $775,000 | +13.7% | $605 / Sq Ft |
| 08/20/2013 08/20/13 | Sold | $681,500 | -2.6% | $532 / Sq Ft |
| 07/31/2013 07/31/13 | Pending | -- | -- | -- |
| 07/18/2013 07/18/13 | For Sale | $699,500 | -- | $546 / Sq Ft |
Deed History
| Date | Type | Sale Price | Title Company |
|---|---|---|---|
| Special Warranty Deed | $780,000 | None Available | |
| Warranty Deed | $200,000 | -- |
Mortgage History
| Date | Status | Loan Amount | Loan Type |
|---|---|---|---|
| Open | $50,000 | Credit Line Revolving | |
| Open | $546,000 | New Conventional | |
| Previous Owner | $535,125 | New Conventional | |
| Previous Owner | $545,200 | New Conventional | |
| Previous Owner | $351,000 | New Conventional |
Similar Homes in Washington, DC
Source: Bright MLS
MLS Number: DCDC2195394
APN: 3215-0052
- 609 Delafield Place NW
- 514 Decatur St NW
- 438 Emerson St NW
- 430 Emerson St NW
- 413 Delafield Place NW
- 411 Decatur St NW
- 640 Farragut St NW
- 407 Delafield Place NW
- 4906 7th St NW
- 4916 7th St NW
- 4902 4th St NW
- 4618 5th St NW
- 4809 4th St NW
- 332 Emerson St NW
- 409 Farragut St NW
- 715 Farragut St NW
- 5014 7th St NW
- 418 Gallatin St NW
- 305 Decatur St NW
- 5016 4th St NW
