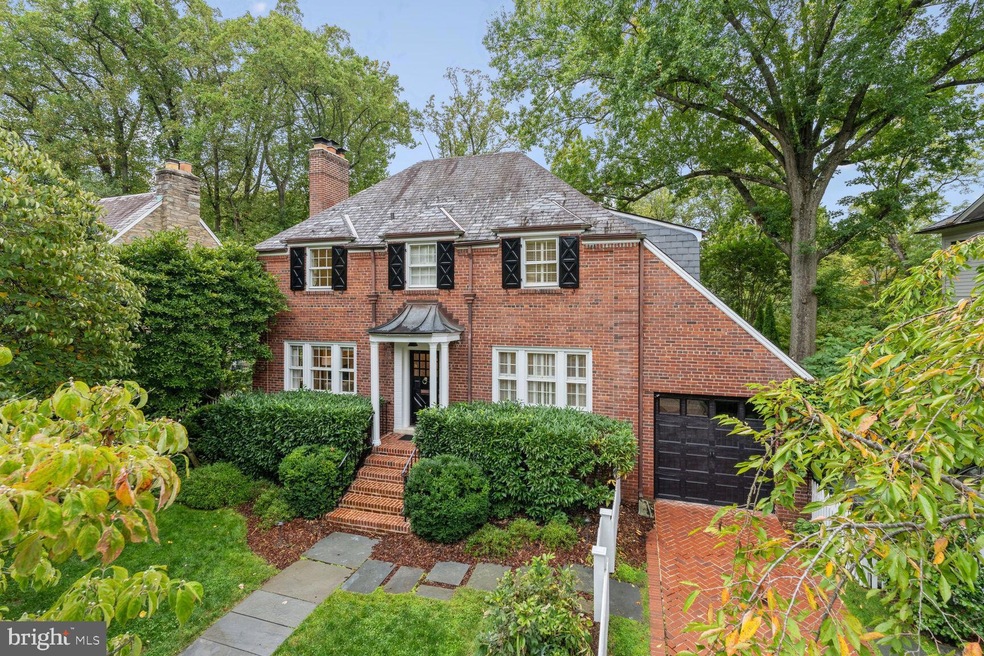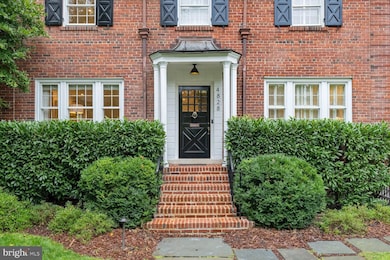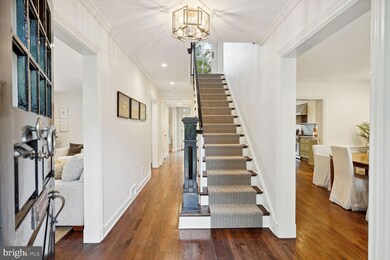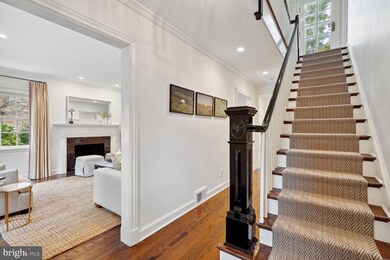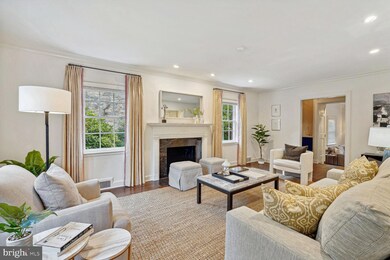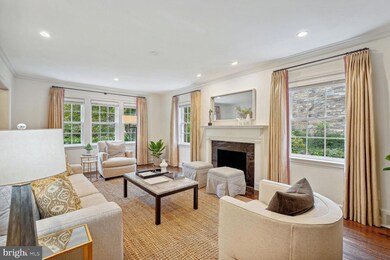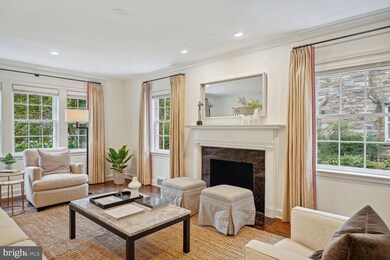
4828 Quebec St NW Washington, DC 20016
Spring Valley NeighborhoodHighlights
- Eat-In Gourmet Kitchen
- Dual Staircase
- Wood Flooring
- Mann Elementary School Rated A
- Colonial Architecture
- 4-minute walk to Spring Valley Park
About This Home
As of October 2024This stunning Colonial Revival home, situated on a spacious quarter-acre lot, combines classic design with modern luxury. Located on a quiet, leafy street in the sought after Spring Valley neighborhood, this property boasts nearly 4,000 square feet of meticulously finished and carefully maintained space as well as a complete main floor renovation by the renowned BOWA design & build company. The home features 5 bedrooms, 4.5 bathrooms, a center hall design with beautiful workmanship, and three floors of living space. As you enter the classic center hall, there is a formal living room with a fireplace and beautifully appointed wet bar and a formal dining room that seats eight to ten. These spaces are designed to allow for uninterrupted flow during entertaining, while hideaway doors create more intimate spaces when desired. Southern exposure ensures that light flows into the hallway through French double doors, which lead to the lush backyard. A beautifully designed eat-in kitchen with an island and ample storage along with a high-ceilinged family room illuminated by large windows emphasize the jewel-box effect. A powder room and a sitting room with William Morris wallpaper complete the main level.
On the second floor, the large primary bedroom serves as a private sanctuary with large private windows facing the yard, a sitting area, walk-in closet, and marble bathroom featuring two sinks, separate shower, and a clawfoot tub. Three additional bedrooms and two full bathrooms provide ample space for family or guests. The second floor opens onto a private sun deck, a perfect place for stargazing and enjoying tremendous views of old growth trees and sunsets. The second floor provides access to a large, insulated attic, providing generous additional storage.
The spacious lower level includes a bedroom with private entry, full bath, recreation room, exercise room, laundry area, and an office area with built-in bookshelves and cabinets. Plentiful windows again ensure that light fills the space. Its open floor plan enhances the home's functionality and maximizes available living space.
The backyard is complete with a raised patio, which leads to a large lower terrace and a carefully maintained, professionally landscaped backyard with mature plantings. There is a one-car garage, two additional off-street parking spaces, and plentiful street parking.
The home is within walking distance to hot spots such as Millie’s, Bluestone Café, Pizzeria Paradiso, and Compass Coffee. Other local amenities include CVS Pharmacy, Wagshal’s Market, a gas station, and much more.
This Colonial Revival masterpiece is a model of thoughtful design, offering the perfect combination of space, style, and location in one of Washington D.C.'s most desirable neighborhoods.
Home Details
Home Type
- Single Family
Est. Annual Taxes
- $17,079
Year Built
- Built in 1942
Parking
- 1 Car Direct Access Garage
- 2 Driveway Spaces
- Front Facing Garage
- Side Facing Garage
- Garage Door Opener
- On-Street Parking
Home Design
- Colonial Architecture
- Brick Exterior Construction
Interior Spaces
- Property has 3 Levels
- Wet Bar
- Dual Staircase
- Built-In Features
- Crown Molding
- 2 Fireplaces
- Awning
- Family Room Off Kitchen
- Formal Dining Room
- Wood Flooring
Kitchen
- Eat-In Gourmet Kitchen
- Breakfast Area or Nook
- Kitchen Island
Bedrooms and Bathrooms
- En-Suite Bathroom
- Walk-In Closet
- Soaking Tub
- Walk-in Shower
Improved Basement
- Connecting Stairway
- Interior Basement Entry
- Shelving
- Basement Windows
Schools
- Hardy Middle School
- Wilson Senior High School
Utilities
- Forced Air Heating and Cooling System
- Natural Gas Water Heater
Additional Features
- Exterior Lighting
- 0.25 Acre Lot
Community Details
- No Home Owners Association
- Built by BOWA Construction for the renovation
- Spring Valley Subdivision
Listing and Financial Details
- Tax Lot 21
- Assessor Parcel Number 1507//0021
Map
Home Values in the Area
Average Home Value in this Area
Property History
| Date | Event | Price | Change | Sq Ft Price |
|---|---|---|---|---|
| 10/23/2024 10/23/24 | Sold | $3,000,000 | +3.6% | $756 / Sq Ft |
| 09/18/2024 09/18/24 | For Sale | $2,895,000 | +48.5% | $729 / Sq Ft |
| 11/23/2016 11/23/16 | Sold | $1,950,000 | -2.5% | $479 / Sq Ft |
| 10/25/2016 10/25/16 | Pending | -- | -- | -- |
| 09/07/2016 09/07/16 | Price Changed | $1,999,999 | -9.0% | $491 / Sq Ft |
| 06/03/2016 06/03/16 | Price Changed | $2,199,000 | -8.2% | $540 / Sq Ft |
| 05/18/2016 05/18/16 | For Sale | $2,395,000 | -- | $588 / Sq Ft |
Tax History
| Year | Tax Paid | Tax Assessment Tax Assessment Total Assessment is a certain percentage of the fair market value that is determined by local assessors to be the total taxable value of land and additions on the property. | Land | Improvement |
|---|---|---|---|---|
| 2024 | $17,818 | $2,183,240 | $1,013,270 | $1,169,970 |
| 2023 | $17,079 | $2,093,280 | $941,720 | $1,151,560 |
| 2022 | $16,778 | $2,052,540 | $870,280 | $1,182,260 |
| 2021 | $16,493 | $2,016,680 | $865,990 | $1,150,690 |
| 2020 | $16,145 | $1,975,130 | $842,180 | $1,132,950 |
| 2019 | $16,059 | $1,964,150 | $809,670 | $1,154,480 |
| 2018 | $15,916 | $1,945,850 | $0 | $0 |
| 2017 | $15,892 | $1,869,700 | $0 | $0 |
| 2016 | $15,721 | $1,849,540 | $0 | $0 |
| 2015 | $16,040 | $1,887,110 | $0 | $0 |
| 2014 | $15,866 | $1,866,630 | $0 | $0 |
Mortgage History
| Date | Status | Loan Amount | Loan Type |
|---|---|---|---|
| Open | $2,400,000 | New Conventional | |
| Closed | $2,400,000 | New Conventional | |
| Previous Owner | $1,320,000 | New Conventional | |
| Previous Owner | $1,560,000 | New Conventional | |
| Previous Owner | $820,200 | Adjustable Rate Mortgage/ARM | |
| Previous Owner | $999,999 | New Conventional |
Deed History
| Date | Type | Sale Price | Title Company |
|---|---|---|---|
| Deed | $3,000,000 | None Listed On Document | |
| Deed | $3,000,000 | None Listed On Document | |
| Warranty Deed | $1,950,000 | None Available | |
| Deed | $1,350,000 | -- | |
| Deed | $650,000 | -- |
Similar Homes in Washington, DC
Source: Bright MLS
MLS Number: DCDC2159598
APN: 1507-0021
- 4821 Rodman St NW
- 4869 Glenbrook Rd NW
- 4615 Sedgwick St NW
- 5064 Sedgwick St NW
- 4714 Upton St NW
- 4700 Upton St NW Unit 3
- 4821 Upton St NW
- 4853 Rockwood Pkwy NW
- 4625 Tilden St NW
- 3300 Nebraska Ave NW
- 4920 Loughboro Rd NW
- 3131 Chain Bridge Rd NW
- 4125 46th St NW
- 4532 Macomb St NW
- 3030 Chain Bridge Rd NW
- 5015 Warren St NW
- 4217 46th St NW
- 5017 Klingle St NW
- 5056 Macomb St NW
- 5008 Klingle St NW
