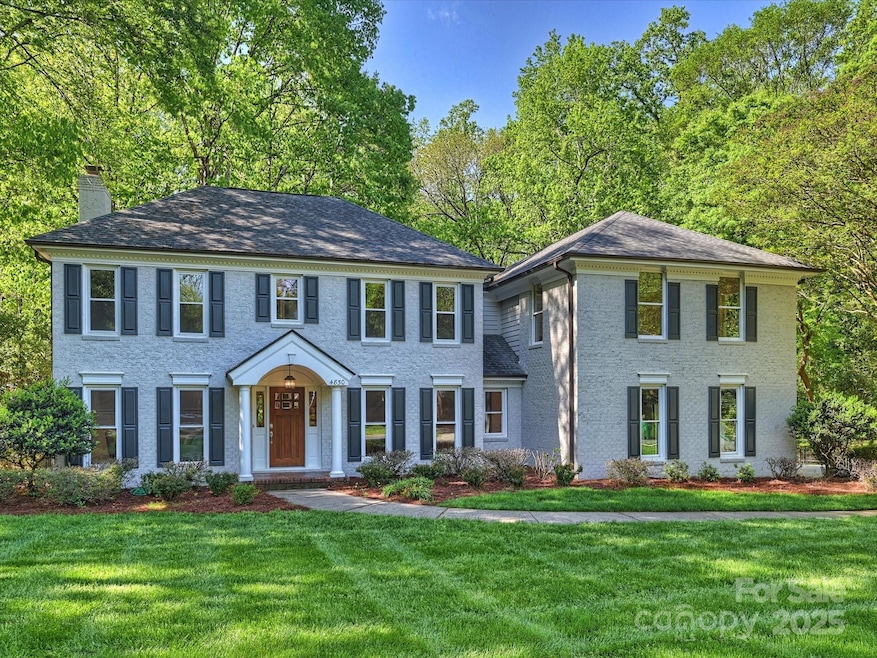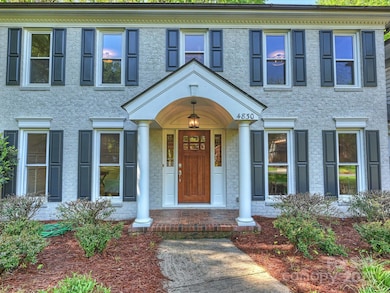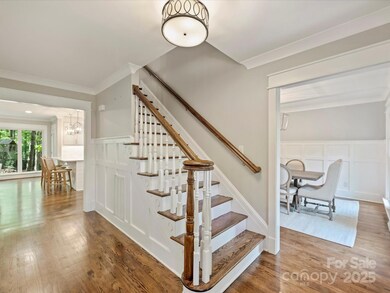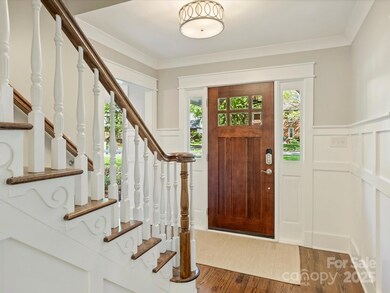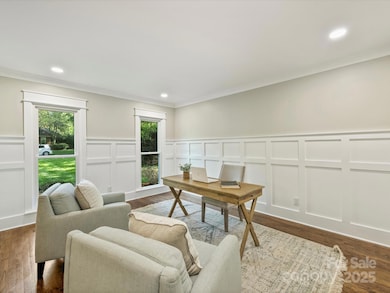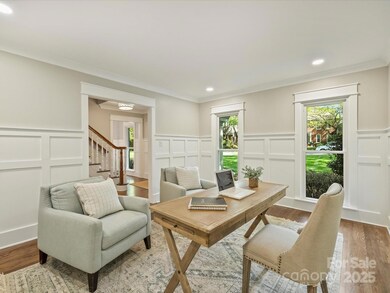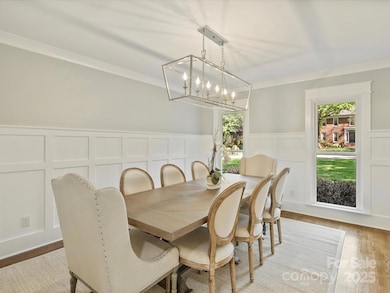
4830 Broad Hollow Dr Charlotte, NC 28226
Montibello NeighborhoodEstimated payment $10,991/month
Highlights
- Open Floorplan
- Wood Flooring
- Wine Refrigerator
- Sharon Elementary Rated A-
- Mud Room
- Covered patio or porch
About This Home
Welcome to this beautifully updated Huntcliffe home, offering 5 bedrooms, 3.5 baths, hardwood flooring throughout main and upstairs hall. Enjoy the brand new expansive bonus room featuring wet bar and a private flex room or possibly 6th bedroom. This was a very well thought out design and truly makes this home complete. Open floor plan from the expansive eat in kitchen to family room with stone wood burning fireplace. Large windows grace this area with marvelous natural light. Private office area and exquisite primary suite on the main. Nicely sized laundry room with drop zone off garage entrance. Enjoy the new covered rear porch and lower patio while overlooking the private fenced yard. Full brick storage building in rear offers countless possibilities. A remarkable home in a very desirable location of Charlotte. Bonus room and den/flex space/ possibly 6th bedroom. Showings start Sat 4/12/25. Please note there is also an open house Sat 4/12/25 from 1pm - 3pm
Listing Agent
Corcoran HM Properties Brokerage Email: peggypeterson@hmproperties.com License #22813

Co-Listing Agent
Corcoran HM Properties Brokerage Email: peggypeterson@hmproperties.com License #259109
Home Details
Home Type
- Single Family
Est. Annual Taxes
- $8,052
Year Built
- Built in 1986
Lot Details
- Back Yard Fenced
- Level Lot
- Irrigation
- Property is zoned N1-A
Parking
- 2 Car Attached Garage
Home Design
- Four Sided Brick Exterior Elevation
Interior Spaces
- 2-Story Property
- Open Floorplan
- Wet Bar
- Ceiling Fan
- Skylights
- Wood Burning Fireplace
- Pocket Doors
- Mud Room
- Family Room with Fireplace
- Crawl Space
- Pull Down Stairs to Attic
- Laundry Room
Kitchen
- Gas Cooktop
- Microwave
- Dishwasher
- Wine Refrigerator
- Disposal
Flooring
- Wood
- Tile
Bedrooms and Bathrooms
Outdoor Features
- Covered patio or porch
- Shed
- Outdoor Gas Grill
Schools
- Sharon Elementary School
- Carmel Middle School
- South Mecklenburg High School
Utilities
- Central Air
- Heat Pump System
- Heating System Uses Natural Gas
Community Details
- Huntcliffe Subdivision
Listing and Financial Details
- Assessor Parcel Number 211-122-35
Map
Home Values in the Area
Average Home Value in this Area
Tax History
| Year | Tax Paid | Tax Assessment Tax Assessment Total Assessment is a certain percentage of the fair market value that is determined by local assessors to be the total taxable value of land and additions on the property. | Land | Improvement |
|---|---|---|---|---|
| 2023 | $8,052 | $1,078,800 | $315,000 | $763,800 |
| 2022 | $6,954 | $707,600 | $273,000 | $434,600 |
| 2021 | $6,943 | $707,600 | $273,000 | $434,600 |
| 2020 | $6,936 | $707,600 | $273,000 | $434,600 |
| 2019 | $6,920 | $707,600 | $273,000 | $434,600 |
| 2018 | $7,576 | $571,900 | $200,000 | $371,900 |
| 2017 | $7,466 | $571,900 | $200,000 | $371,900 |
| 2016 | $7,456 | $571,900 | $200,000 | $371,900 |
| 2015 | $7,445 | $571,900 | $200,000 | $371,900 |
| 2014 | $8,086 | $624,700 | $200,000 | $424,700 |
Property History
| Date | Event | Price | Change | Sq Ft Price |
|---|---|---|---|---|
| 04/14/2025 04/14/25 | Pending | -- | -- | -- |
| 04/11/2025 04/11/25 | For Sale | $1,849,000 | +97.8% | $419 / Sq Ft |
| 10/29/2020 10/29/20 | Sold | $935,000 | +3.9% | $269 / Sq Ft |
| 09/20/2020 09/20/20 | Pending | -- | -- | -- |
| 09/18/2020 09/18/20 | For Sale | $900,000 | -- | $259 / Sq Ft |
Deed History
| Date | Type | Sale Price | Title Company |
|---|---|---|---|
| Warranty Deed | $935,000 | Master Title Agency Llc | |
| Trustee Deed | $568,890 | None Available | |
| Interfamily Deed Transfer | -- | None Available | |
| Warranty Deed | $500,000 | -- | |
| Warranty Deed | $360,000 | -- |
Mortgage History
| Date | Status | Loan Amount | Loan Type |
|---|---|---|---|
| Open | $748,000 | New Conventional | |
| Previous Owner | $227,500 | Credit Line Revolving | |
| Previous Owner | $188,000 | Credit Line Revolving | |
| Previous Owner | $485,000 | Unknown | |
| Previous Owner | $492,100 | Stand Alone Refi Refinance Of Original Loan | |
| Previous Owner | $75,000 | Credit Line Revolving | |
| Previous Owner | $375,000 | Purchase Money Mortgage | |
| Previous Owner | $420,000 | Construction |
Similar Homes in Charlotte, NC
Source: Canopy MLS (Canopy Realtor® Association)
MLS Number: 4232802
APN: 211-122-35
- 4819 Camilla Dr
- 5021 Kimblewyck Ln
- 2622 Sheffield Crescent Ct
- 2015 Pellyn Wood Dr
- 5015 Hardison Rd
- 2019 Pellyn Wood Dr
- 4811 Pellyn Farm Ct
- 5217 Camilla Dr
- 3600 Castellaine Dr
- 2305 Flintwood Ln
- 4400 Sharon View Rd
- 2209 Vauxhall Ct
- 2715 Loch Ln
- 3625 Mill Pond Rd
- 4601 Crooked Oak Ln
- 2500 Giverny Dr
- 4501 Mullens Ford Rd
- 5019 Crooked Oak Ln
- 4434 Mullens Ford Rd
- 5125 Winding Brook Rd
