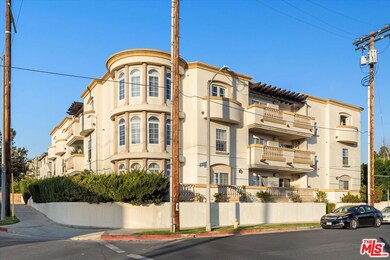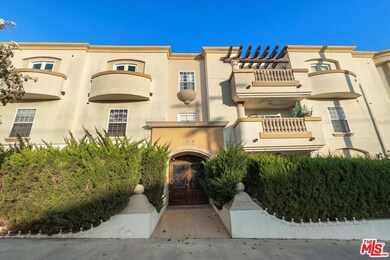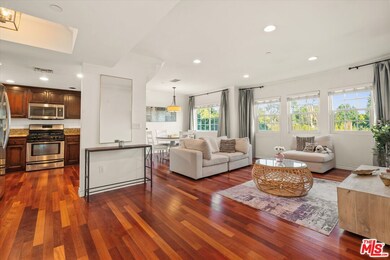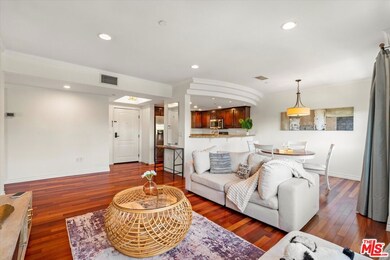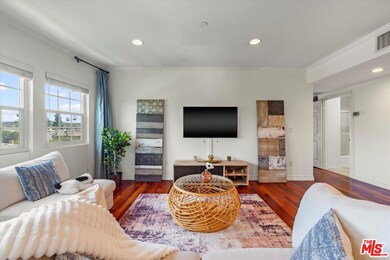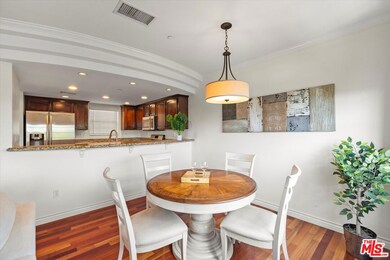
4832 Whitsett Ave Unit 303 Valley Village, CA 91607
Valley Village NeighborhoodHighlights
- Gated Parking
- Gated Community
- Wood Flooring
- North Hollywood Senior High School Rated A
- View of Hills
- Mediterranean Architecture
About This Home
As of March 2025Welcome to 4832 Whitsett - a light, bright, and vibrant condo in the heart of Valley Village. This stunning corner penthouse unit in the small, elegant Belasera complex offers privacy with only one shared wall and sweeping views of the hills. The open floor plan is airy and inviting, featuring hardwood floors, crown moldings, and skylights throughout. The chef's kitchen boasts stainless steel appliances, granite countertops, and cherry wood cabinetry, with a large breakfast bar perfect for entertaining. The master suite includes a walk-in closet, a full bath with a skylight, and French doors leading to a private patio ideal for enjoying morning coffee or evening sunsets. The spacious second bedroom and adjacent full bath are perfect for guests or a home office. Additional features include in-unit laundry, gated underground parking with two tandem spots, and an EV charger. Just steps from shopping, dining, and entertainment like Whole Foods, Thirsty Merchant, and Gino's East and the vibrant Ventura Blvd. with Erewhon, Sugarfish, and more, this condo offers the perfect mix of luxury and convenience. A must-see!
Property Details
Home Type
- Condominium
Est. Annual Taxes
- $8,226
Year Built
- Built in 2005
HOA Fees
- $535 Monthly HOA Fees
Parking
- Subterranean Parking
- Gated Parking
- Guest Parking
Home Design
- Mediterranean Architecture
- Flat Roof Shape
- Frame Construction
- Common Roof
- Stucco
Interior Spaces
- 1,118 Sq Ft Home
- 3-Story Property
- Bar
- Crown Molding
- Skylights in Kitchen
- Entryway
- Living Room
- Dining Room
- Wood Flooring
- Views of Hills
Kitchen
- Open to Family Room
- Breakfast Bar
- Oven
- Range
- Microwave
- Freezer
- Dishwasher
- Granite Countertops
Bedrooms and Bathrooms
- 2 Bedrooms
- Walk-In Closet
- 2 Full Bathrooms
- Granite Bathroom Countertops
- Bathtub with Shower
Laundry
- Laundry closet
- Dryer
- Washer
Home Security
Outdoor Features
- Balcony
- Open Patio
Additional Features
- Gated Home
- Central Heating
Listing and Financial Details
- Assessor Parcel Number 2356-028-038
Community Details
Overview
- Association fees include water, trash, maintenance paid, earthquake insurance, building and grounds
- 15 Units
Pet Policy
- Pets Allowed
Security
- Controlled Access
- Gated Community
- Fire and Smoke Detector
- Fire Sprinkler System
Amenities
- Elevator
Map
Home Values in the Area
Average Home Value in this Area
Property History
| Date | Event | Price | Change | Sq Ft Price |
|---|---|---|---|---|
| 03/13/2025 03/13/25 | Sold | $710,000 | +2.2% | $635 / Sq Ft |
| 02/20/2025 02/20/25 | Pending | -- | -- | -- |
| 02/17/2025 02/17/25 | Price Changed | $695,000 | -7.2% | $622 / Sq Ft |
| 01/28/2025 01/28/25 | For Sale | $749,000 | +11.8% | $670 / Sq Ft |
| 07/19/2023 07/19/23 | Sold | $670,000 | +8.2% | $650 / Sq Ft |
| 06/09/2023 06/09/23 | Pending | -- | -- | -- |
| 05/24/2023 05/24/23 | For Sale | $619,500 | +3.8% | $601 / Sq Ft |
| 12/30/2020 12/30/20 | Sold | $597,000 | +4.9% | $580 / Sq Ft |
| 11/12/2020 11/12/20 | Pending | -- | -- | -- |
| 10/29/2020 10/29/20 | For Sale | $569,000 | -- | $552 / Sq Ft |
Tax History
| Year | Tax Paid | Tax Assessment Tax Assessment Total Assessment is a certain percentage of the fair market value that is determined by local assessors to be the total taxable value of land and additions on the property. | Land | Improvement |
|---|---|---|---|---|
| 2024 | $8,226 | $670,000 | $426,300 | $243,700 |
| 2023 | $7,552 | $621,117 | $423,754 | $197,363 |
| 2022 | $7,193 | $608,940 | $415,446 | $193,494 |
| 2021 | $7,183 | $597,000 | $407,300 | $189,700 |
| 2020 | $7,423 | $611,910 | $448,615 | $163,295 |
| 2019 | $6,421 | $540,000 | $395,000 | $145,000 |
| 2018 | $6,211 | $514,000 | $376,000 | $138,000 |
| 2016 | $5,060 | $421,000 | $308,000 | $113,000 |
| 2015 | $5,061 | $421,000 | $308,000 | $113,000 |
| 2014 | $5,179 | $421,000 | $308,000 | $113,000 |
Mortgage History
| Date | Status | Loan Amount | Loan Type |
|---|---|---|---|
| Open | $639,000 | New Conventional | |
| Previous Owner | $435,500 | New Conventional | |
| Previous Owner | $447,750 | New Conventional | |
| Previous Owner | $402,000 | New Conventional | |
| Previous Owner | $402,000 | New Conventional | |
| Previous Owner | $74,925 | Credit Line Revolving | |
| Previous Owner | $374,625 | Purchase Money Mortgage |
Deed History
| Date | Type | Sale Price | Title Company |
|---|---|---|---|
| Grant Deed | $710,000 | Fidelity National Title | |
| Grant Deed | -- | Fidelity National Title | |
| Grant Deed | $670,000 | Lawyers Title | |
| Grant Deed | $597,000 | Stewart Title | |
| Grant Deed | $499,500 | Landamerica |
Similar Homes in the area
Source: The MLS
MLS Number: 25493447
APN: 2356-028-038
- 4832 Whitsett Ave Unit 305
- 12421 Riverside Dr Unit 4
- 12518 Addison St
- 12449 Kling St Unit PH2
- 5014 Whitsett Ave
- 12535 Kling St
- 12603 Kling St
- 12607 Kling St
- 4910 Laurelgrove Ave
- 12246 Otsego St
- 12144 Riverside Dr
- 12416 Magnolia Blvd Unit 10
- 12302 Sarah St
- 12144 Blix St
- 12819 Morrison St
- 12223 Otsego St
- 4724 Village Court Ln
- 5215 Babcock Ave
- 12442 Rye St
- 5015 Alcove Ave

