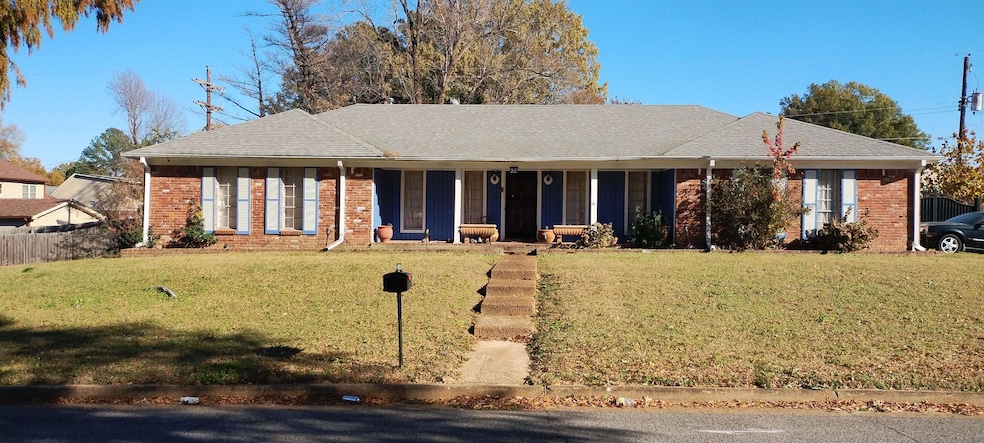
4834 Boeingshire Dr Memphis, TN 38116
Whitehaven NeighborhoodEstimated payment $972/month
Total Views
178
4
Beds
2
Baths
2,000-2,199
Sq Ft
$70
Price per Sq Ft
Highlights
- Two Primary Bathrooms
- Wood Flooring
- Separate Formal Living Room
- Traditional Architecture
- Attic
- Corner Lot
About This Home
This Tennessee floorplan property is located on a corner lot in The Reed Oaks Subdivision. It offers four bedrooms & two full baths. A masonry fireplace is nestled in the spacious Den with space for any size family. The property needs TLC to make it a wonderful home to come home to.
Home Details
Home Type
- Single Family
Est. Annual Taxes
- $1,281
Year Built
- Built in 1966
Lot Details
- 0.26 Acre Lot
- Lot Dimensions are 89x125
- Corner Lot
Home Design
- Traditional Architecture
- Composition Shingle Roof
Interior Spaces
- 2,000-2,199 Sq Ft Home
- 2,139 Sq Ft Home
- 1-Story Property
- Smooth Ceilings
- Fireplace Features Masonry
- Some Wood Windows
- Entrance Foyer
- Separate Formal Living Room
- Dining Room
- Den with Fireplace
- Keeping Room
- Attic Access Panel
- Iron Doors
- Laundry Room
Kitchen
- Eat-In Kitchen
- Gas Cooktop
- Dishwasher
- Disposal
Flooring
- Wood
- Tile
Bedrooms and Bathrooms
- 4 Main Level Bedrooms
- Two Primary Bathrooms
- 2 Full Bathrooms
Parking
- 2 Car Attached Garage
- Side Facing Garage
Utilities
- Central Heating and Cooling System
- Vented Exhaust Fan
- Heating System Uses Gas
- Gas Water Heater
- Cable TV Available
Community Details
- Red Oaks Blk A Subdivision
Listing and Financial Details
- Assessor Parcel Number 079076 00018
Map
Create a Home Valuation Report for This Property
The Home Valuation Report is an in-depth analysis detailing your home's value as well as a comparison with similar homes in the area
Home Values in the Area
Average Home Value in this Area
Tax History
| Year | Tax Paid | Tax Assessment Tax Assessment Total Assessment is a certain percentage of the fair market value that is determined by local assessors to be the total taxable value of land and additions on the property. | Land | Improvement |
|---|---|---|---|---|
| 2024 | $1,281 | $37,800 | $3,900 | $33,900 |
| 2023 | $2,303 | $37,800 | $3,900 | $33,900 |
| 2022 | $2,033 | $37,800 | $3,900 | $33,900 |
| 2021 | $953 | $37,800 | $3,900 | $33,900 |
| 2020 | $1,705 | $23,525 | $3,900 | $19,625 |
| 2019 | $752 | $23,525 | $3,900 | $19,625 |
| 2018 | $752 | $23,525 | $3,900 | $19,625 |
| 2017 | $770 | $23,525 | $3,900 | $19,625 |
| 2016 | $990 | $22,650 | $0 | $0 |
| 2014 | $990 | $22,650 | $0 | $0 |
Source: Public Records
Property History
| Date | Event | Price | Change | Sq Ft Price |
|---|---|---|---|---|
| 01/12/2025 01/12/25 | Pending | -- | -- | -- |
| 01/08/2025 01/08/25 | For Sale | $155,000 | -- | $78 / Sq Ft |
Source: Memphis Area Association of REALTORS®
Similar Homes in Memphis, TN
Source: Memphis Area Association of REALTORS®
MLS Number: 10187894
APN: 07-9076-0-0018
Nearby Homes
- 4743 Dianne Dr
- 1776 First Green Unit 21 Dr Unit 21
- 4868 Days Creek Blvd Unit 57
- 1906 Pennel Rd
- 1604 Wilson Rd
- 2056 Goodhaven Dr
- 5026 Loch Lomond Rd
- 5273 Chatfield Dr Unit 63B
- 4867 Haleville Rd
- 2057 Grovehaven Dr
- 1880 Deen Ave
- 2105 Grovehaven Dr
- 4976 Gardenwood Dr
- 5338 Hickman St
- 5001 Gardenwood Dr
- 5246 Lochinvar Dr
- 1910 Prado Ave
- 5340 Santa Monica St
- 1749 Pomona Ave
- 4260 Balboa Cir Unit 26B
