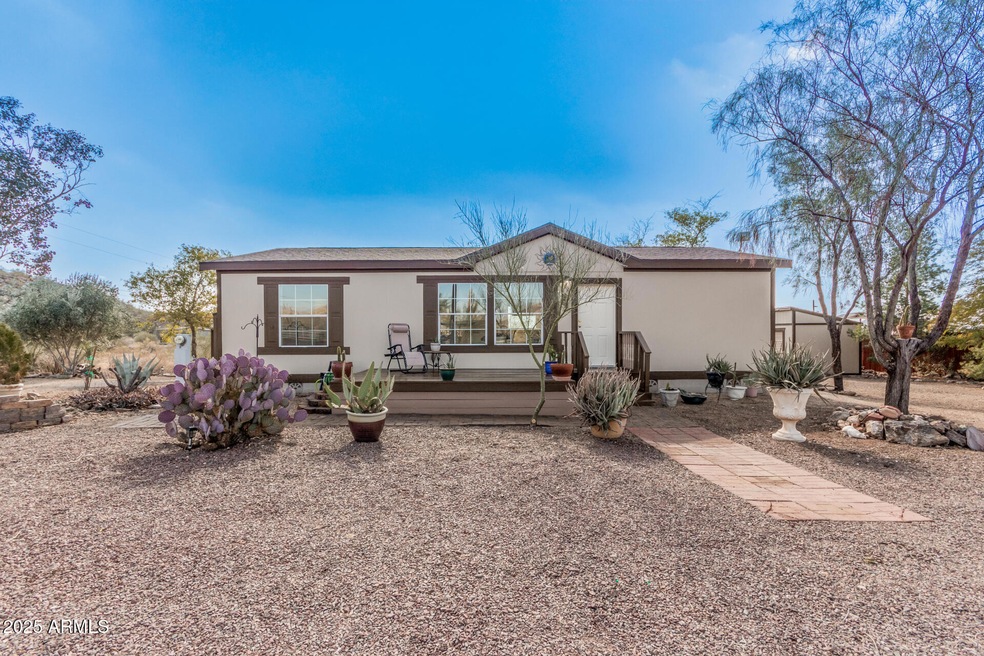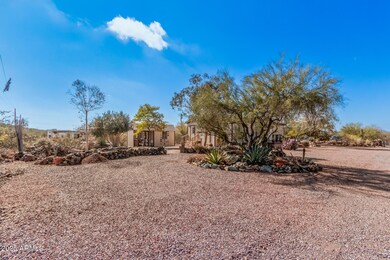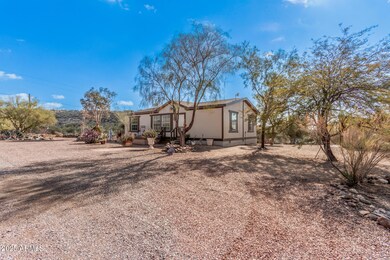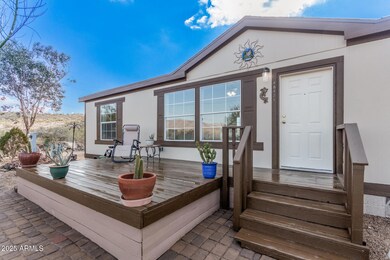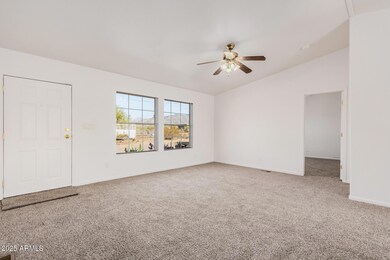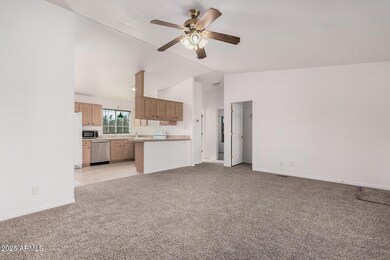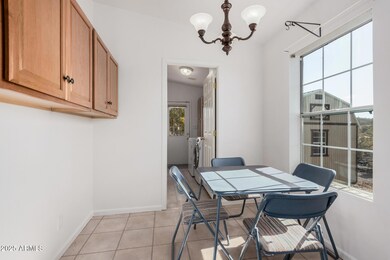
48431 N 7th Ave New River, AZ 85087
Highlights
- Horses Allowed On Property
- RV Hookup
- Vaulted Ceiling
- New River Elementary School Rated A-
- Mountain View
- No HOA
About This Home
As of March 2025Charming 3 bedroom, 2 bath, split bedroom floorplan with fresh interior paint & carpet. Light & bright. Move-In ready. New exterior paint. Serene 360-degree views of the Mountains & thousands of acres of Tonto National Forest, just steps to the trails. Peaceful & perfectly planned backyard paradise with mature trees & beautiful landscape. Ideal for relaxing or entertaining. 4 large sheds painted to match, use for storage, workshop, studio, home office or??? Shed 1: 20' X 12' with covered porch & 2-man doors, loft, lights & electric. Shed 2: 12'X10' with concrete floor, electric, lights & loft (used by RV hook up area) Shed 3: 20'X10' with electric, lights, loft & workbench. Shed 4: 12'X11' with roll up door concrete floor, electric, lights & shelves. Two entrances to the property (North & South) & a circular drive for easy access. The South side of the property offers the perfect RV set-up with a 50 amp & 30 amp service, water & a great set up for sewer trailer. This space also boasts privacy, pavered patio & sitting area, propane fire pit. & fully landscaped. Room to grow. Quiet, dead- end street for minimal traffic, peace & quiet. Circular drive. North/South facing. Easy access to TSMC, Grocery, Retail & more! New River is growing fast! Get in while you can & at a price that is hard to find. Beautiful 2017- 42' Destination Travel Trailer fits perfectly on the South end of the property & is available outside of escrow ($24K).
Property Details
Home Type
- Mobile/Manufactured
Est. Annual Taxes
- $502
Year Built
- Built in 2003
Lot Details
- 1.15 Acre Lot
- Private Streets
- Desert faces the front and back of the property
Home Design
- Wood Frame Construction
- Composition Roof
Interior Spaces
- 1,189 Sq Ft Home
- 1-Story Property
- Vaulted Ceiling
- Skylights
- Fireplace
- Mountain Views
Kitchen
- Eat-In Kitchen
- Kitchen Island
- Laminate Countertops
Flooring
- Carpet
- Laminate
- Tile
Bedrooms and Bathrooms
- 3 Bedrooms
- Primary Bathroom is a Full Bathroom
- 2 Bathrooms
Parking
- RV Hookup
- Unassigned Parking
Outdoor Features
- Fire Pit
- Outdoor Storage
Schools
- New River Elementary School
- Gavilan Peak Middle School
- Boulder Creek High School
Utilities
- Cooling Available
- Heating Available
- Shared Well
- Water Softener
- Septic Tank
Additional Features
- No Interior Steps
- Horses Allowed On Property
Listing and Financial Details
- Assessor Parcel Number 202-08-007-Q
Community Details
Overview
- No Home Owners Association
- Association fees include no fees
- Maricopa County, Unincorporated Subdivision
Recreation
- Horse Trails
Map
Home Values in the Area
Average Home Value in this Area
Property History
| Date | Event | Price | Change | Sq Ft Price |
|---|---|---|---|---|
| 03/27/2025 03/27/25 | Sold | $375,000 | 0.0% | $315 / Sq Ft |
| 02/04/2025 02/04/25 | Pending | -- | -- | -- |
| 01/31/2025 01/31/25 | For Sale | $375,000 | +351.8% | $315 / Sq Ft |
| 03/07/2013 03/07/13 | Sold | $83,000 | -2.4% | $70 / Sq Ft |
| 02/11/2013 02/11/13 | Pending | -- | -- | -- |
| 01/10/2013 01/10/13 | Price Changed | $85,000 | -4.5% | $72 / Sq Ft |
| 10/25/2012 10/25/12 | For Sale | $89,000 | 0.0% | $75 / Sq Ft |
| 10/15/2012 10/15/12 | Pending | -- | -- | -- |
| 09/21/2012 09/21/12 | Price Changed | $89,000 | -1.1% | $75 / Sq Ft |
| 09/05/2012 09/05/12 | For Sale | $89,995 | -- | $76 / Sq Ft |
Similar Homes in the area
Source: Arizona Regional Multiple Listing Service (ARMLS)
MLS Number: 6812057
- 48111 N 7th Ave
- 48XXX N 7th Ave (202-08-441) --
- 48XXX N 7th Ave (202-08-442) --
- 48515 N 13th Ave
- 49011 N 7th Ave
- 49005 N 7th Ave
- 49625 N 15th Ave
- 0 N 13 Ave Unit 6811237
- 47219 N 9 Ave
- 49239 N 15th Ave
- XXXX W Lazy k Ranch Rd
- 48123 N 17th Ln
- 47012 N New River Rd
- 2400 W Wolftrap Rd
- 46827 N 8th Ave
- 48010 N 17th Ave
- 43800 N 13th Ave
- 0 N 10 St Unit 6841976
- 47916 N 23rd Ave
- 49904 N 21st Dr
