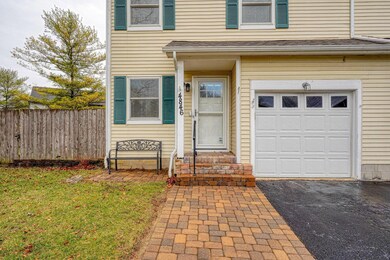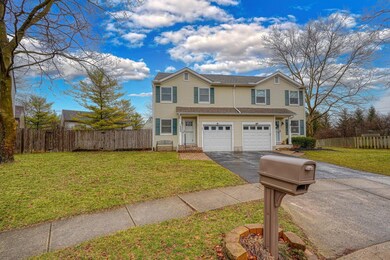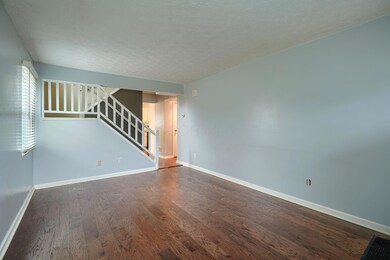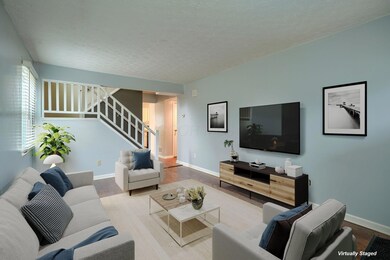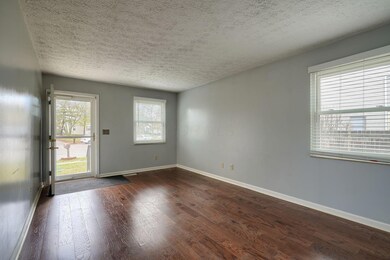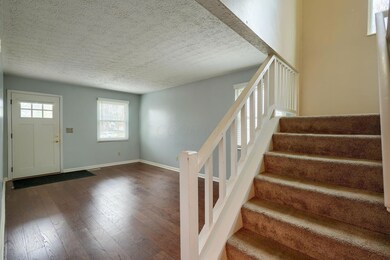
4846 Driffield Ct Columbus, OH 43221
Dexter Falls NeighborhoodHighlights
- Above Ground Pool
- 1 Car Attached Garage
- Forced Air Heating and Cooling System
- Hilliard Tharp Sixth Grade Elementary School Rated A-
- Storm Windows
- Family Room
About This Home
As of April 2025Schedule your showing Today to see this 3 bedroom, 2.5 bath home that's situated on a cul-de-sac lot! While this home could use a little TLC to truly shine, it's move-in ready. Step outside to enjoy the fenced in yard, with a deck, ideal for entertaining. Storage Shed and above ground pool remain. Newer Shower and Bath tub, New front door with storm door. This home is located in Hilliard School District and close to shopping & dining. Don't wait, call TODAY!!
Home Details
Home Type
- Single Family
Est. Annual Taxes
- $4,019
Year Built
- Built in 1988
Parking
- 1 Car Attached Garage
Home Design
- Block Foundation
- Vinyl Siding
Interior Spaces
- 1,378 Sq Ft Home
- Family Room
- Storm Windows
- Laundry on lower level
- Basement
Kitchen
- Gas Range
- Dishwasher
Flooring
- Carpet
- Vinyl
Bedrooms and Bathrooms
- 3 Bedrooms
Utilities
- Forced Air Heating and Cooling System
- Heating System Uses Gas
Additional Features
- Above Ground Pool
- 5,227 Sq Ft Lot
Listing and Financial Details
- Home warranty included in the sale of the property
- Assessor Parcel Number 560-211925
Map
Home Values in the Area
Average Home Value in this Area
Property History
| Date | Event | Price | Change | Sq Ft Price |
|---|---|---|---|---|
| 04/15/2025 04/15/25 | Sold | $275,300 | +13.3% | $200 / Sq Ft |
| 04/02/2025 04/02/25 | Off Market | $242,900 | -- | -- |
| 04/01/2025 04/01/25 | For Sale | $242,900 | 0.0% | $176 / Sq Ft |
| 03/16/2025 03/16/25 | For Sale | $242,900 | -- | $176 / Sq Ft |
Tax History
| Year | Tax Paid | Tax Assessment Tax Assessment Total Assessment is a certain percentage of the fair market value that is determined by local assessors to be the total taxable value of land and additions on the property. | Land | Improvement |
|---|---|---|---|---|
| 2024 | $4,019 | $71,160 | $15,090 | $56,070 |
| 2023 | $3,482 | $71,155 | $15,085 | $56,070 |
| 2022 | $3,292 | $53,870 | $10,500 | $43,370 |
| 2021 | $3,288 | $53,870 | $10,500 | $43,370 |
| 2020 | $3,279 | $53,870 | $10,500 | $43,370 |
| 2019 | $3,840 | $53,870 | $10,500 | $43,370 |
| 2018 | $3,279 | $53,870 | $10,500 | $43,370 |
| 2017 | $3,370 | $53,870 | $10,500 | $43,370 |
| 2016 | $2,916 | $38,050 | $8,930 | $29,120 |
| 2015 | $2,733 | $38,050 | $8,930 | $29,120 |
| 2014 | $2,738 | $38,050 | $8,930 | $29,120 |
| 2013 | $1,321 | $36,225 | $8,505 | $27,720 |
Mortgage History
| Date | Status | Loan Amount | Loan Type |
|---|---|---|---|
| Open | $108,000 | New Conventional | |
| Closed | $18,121 | Stand Alone Second | |
| Closed | $71,100 | No Value Available |
Deed History
| Date | Type | Sale Price | Title Company |
|---|---|---|---|
| Interfamily Deed Transfer | -- | Old Republic Title | |
| Warranty Deed | $77,000 | Tower City Title Agency Inc | |
| Deed | $780,000 | -- |
Similar Homes in the area
Source: Columbus and Central Ohio Regional MLS
MLS Number: 225007947
APN: 560-211925
- 3580 Dockside Ct
- 3559 Oarlock Ct
- 5113 Vitri Ln
- 5082 Calais Dr Unit 5028A
- 3578 Braidwood Dr
- 3600 Wenwood Dr
- 4384 Schirtzinger Rd
- 4391 Shire Cove Rd
- 3925 Shadowstone Way
- 3318 Darbyshire Dr
- 0 Hickory Chase Way
- 0 Davidson Rd
- 4204 Bradhurst Dr
- 3741 Baybridge Ln
- 4834 Britton Farms Dr
- 5230 Hampton Ln
- 4756 Clubpark Dr
- 4764 Deepwood Ct
- 4567 Tremont Club Dr
- 3917 Tarrington Ln

