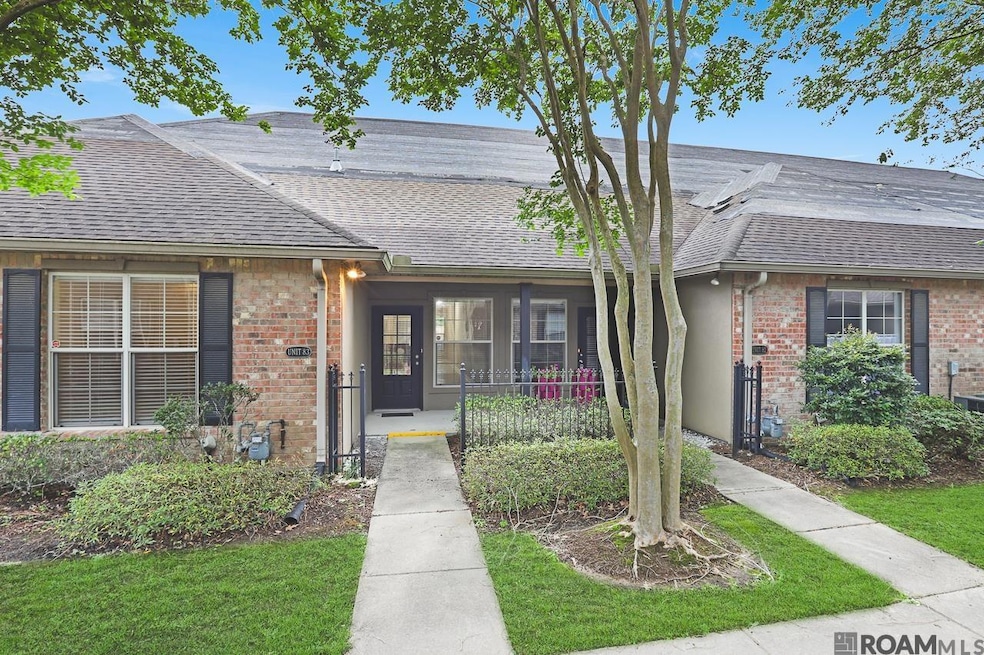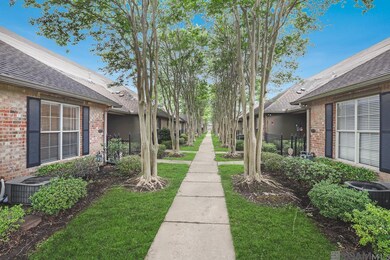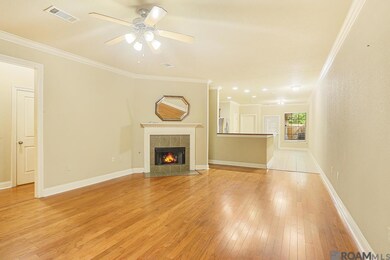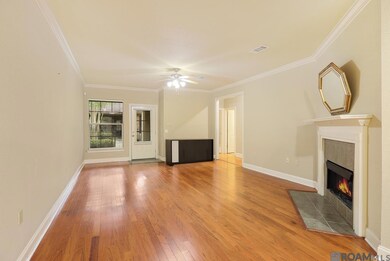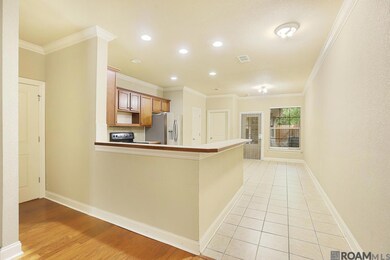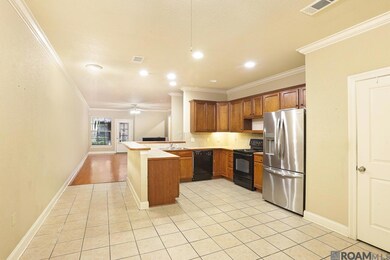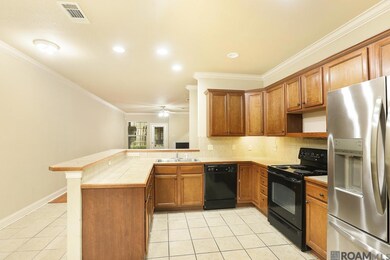
4848 Windsor Village Dr Unit 83 Baton Rouge, LA 70817
Shenandoah NeighborhoodEstimated payment $1,569/month
Highlights
- In Ground Pool
- Traditional Architecture
- 2 Car Attached Garage
- Gated Community
- Fireplace
- Walk-In Closet
About This Home
Great one-story condo in gated community of Windsor Village. Get the feeling of a single-family home with the carefree life of a condo. One of the most popular floor plans in development with the kitchen open to dining and living room. Kitchen has electric range, bar seating and refrigerator that can remain. Nice size dining area overlooking back patio. Large living room with wood floors that can accommodate several pieces of furniture to sit by ventless fireplace with gas logs. Split floor plan to give bedrooms privacy. Primary bedroom has an en suite bathroom, two sinks, walk-in tub, separate shower and a walk-in closet. Guest bedroom is generous as well with good closet space. Middle bedroom functions better as a small bedroom or study. Home has lovely, landscaped walkway outside front door and lots of adjacent guest parking. Development is very well managed, has a sparkling gunite pool and small workout room. All you have to do is pull into your two-car garage and not worry about lawn work! Refrigerator, washer and dryer can remain. Make your appointment today. HOA is replacing all roofs starting mid-April.
Property Details
Home Type
- Multi-Family
Year Built
- Built in 2005
HOA Fees
- $255 Monthly HOA Fees
Home Design
- Traditional Architecture
- Property Attached
- Brick Exterior Construction
- Slab Foundation
- Vinyl Siding
Interior Spaces
- 1,523 Sq Ft Home
- 1-Story Property
- Fireplace
Bedrooms and Bathrooms
- 3 Bedrooms
- En-Suite Bathroom
- Walk-In Closet
- 2 Full Bathrooms
Parking
- 2 Car Attached Garage
- Off-Street Parking
Pool
- In Ground Pool
- Gunite Pool
Utilities
- Cooling Available
- Heating Available
Community Details
Overview
- Association fees include accounting, common areas, common area maintenance, ground maintenance, insurance, legal, maint subd entry hoa, management, pool hoa, rec facilities
- Windsor Village Subdivision
Security
- Gated Community
Map
Home Values in the Area
Average Home Value in this Area
Property History
| Date | Event | Price | Change | Sq Ft Price |
|---|---|---|---|---|
| 04/10/2025 04/10/25 | For Sale | $199,900 | -- | $131 / Sq Ft |
Similar Homes in Baton Rouge, LA
Source: Greater Baton Rouge Association of REALTORS®
MLS Number: 2025006501
APN: 2216795
- 4848 Windsor Village Dr Unit 83
- 4848 Windsor Village Dr Unit 55
- 4848 Windsor Village Dr Unit 80
- 4848 Windsor Village Dr Unit 28
- 4726 Mendocino Way
- 4710 Malbec Ave
- 5217 Charing Way Ave
- 13945 Bellacosa Ave
- 13942 Keever Ave
- 4433 Mendocino Way
- 5225 Trents Place
- 5431 N Snowden Dr
- 4522 Inchbrook Dr
- 4330 Jones Creek Rd
- 5316 Foxridge Dr
- 15371 Summerwood Ave
- 15072 Ferrell Ave
- 15474 Springwood Ave
- 13329 Country Meadow Ave
- 13025 Parkview Point Ave
