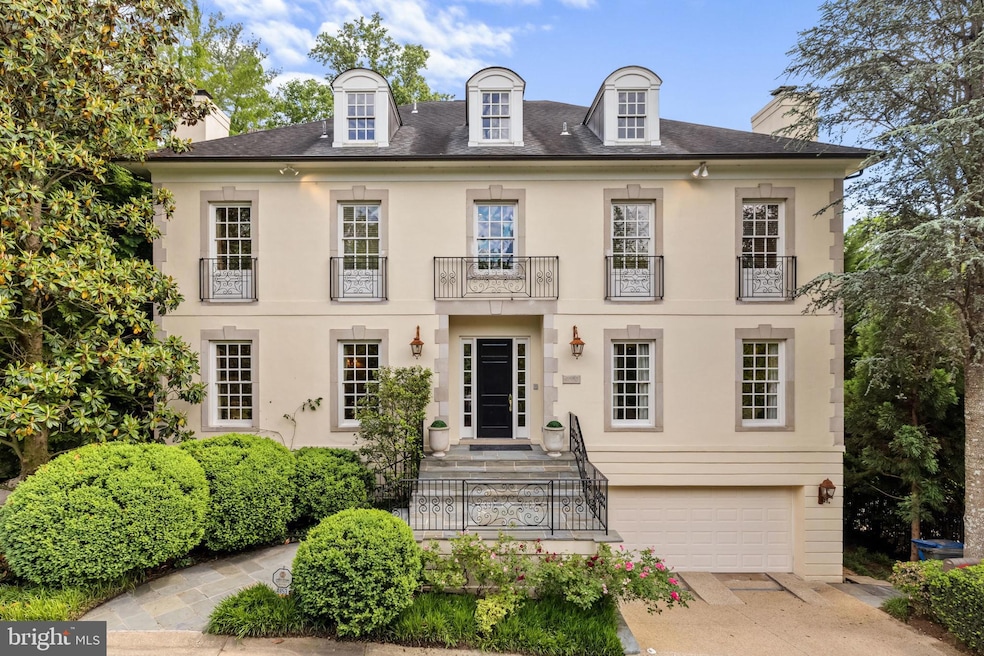
4853 Foxhall Crescent NW Washington, DC 20007
Berkley NeighborhoodHighlights
- Heated Pool
- Colonial Architecture
- 2 Car Direct Access Garage
- Key Elementary School Rated A
- 5 Fireplaces
- Forced Air Heating and Cooling System
About This Home
As of March 2025This street has been renamed and is now Kemble Place - changes are underway in the sytem. Custom built in 2001 and beautifully renovated since that time, this is one of the most stunning homes in Berkley. With 10’ ceilings on the main level and gracious room sizes throughout, the light-filled residence offers an ideal flow ideal for entertaining and everyday living, and also includes a fabulous heated pool in the very private and beautifully landscaped back garden. With approximately 5,400 finished square feet, the through center hall layout includes gorgeous formal living and dining rooms, both with exquisite millwork, built-ins and gas fireplaces, and a large kitchen with island open to breakfast room and family room (with a 3rd gas fireplace), all overlooking the pool and gardens and on the main level. The skylit second level encompasses four bedrooms, all with ensuite baths, including a breathtaking primary suite with 11'+ tray ceiling and gas fireplace, dual walk-in closets and primary bath with tub, separate shower and dual vanities. The current configuration also allows for a second bath to serve the primary suite, so no need to share! The inviting lower level features a recreation room and study, both with 11’ tray ceilings, a fifth bedroom and bath, laundry room and access to the two car garage. The heated pool and patios are surrounded by beautiful mature landscape and gardens. Residents enjoy access from 49th Street to the trails of Battery Kemble Park as well as access to the C&O Canal towpath and the restaurants and shops of MacArthur Boulevard. This is a special one - don’t miss it!
Home Details
Home Type
- Single Family
Est. Annual Taxes
- $20,492
Year Built
- Built in 2001
HOA Fees
- $167 Monthly HOA Fees
Parking
- 2 Car Direct Access Garage
- Front Facing Garage
- Garage Door Opener
Home Design
- Colonial Architecture
- Stucco
Interior Spaces
- Property has 3 Levels
- 5 Fireplaces
Bedrooms and Bathrooms
Finished Basement
- Walk-Out Basement
- Garage Access
- Exterior Basement Entry
Schools
- Key Elementary School
- Hardy Middle School
- Macarthur High School
Utilities
- Forced Air Heating and Cooling System
- Natural Gas Water Heater
Additional Features
- Heated Pool
- 7,769 Sq Ft Lot
Community Details
- Battery Kemble HOA
- Berkley Subdivision
Listing and Financial Details
- Assessor Parcel Number 1397//1009
Map
Home Values in the Area
Average Home Value in this Area
Property History
| Date | Event | Price | Change | Sq Ft Price |
|---|---|---|---|---|
| 03/11/2025 03/11/25 | Sold | $3,350,000 | -6.7% | $620 / Sq Ft |
| 01/26/2025 01/26/25 | Pending | -- | -- | -- |
| 09/17/2024 09/17/24 | For Sale | $3,590,000 | -- | $665 / Sq Ft |
Tax History
| Year | Tax Paid | Tax Assessment Tax Assessment Total Assessment is a certain percentage of the fair market value that is determined by local assessors to be the total taxable value of land and additions on the property. | Land | Improvement |
|---|---|---|---|---|
| 2024 | $20,492 | $2,410,870 | $952,480 | $1,458,390 |
| 2023 | $19,352 | $2,276,710 | $948,520 | $1,328,190 |
| 2022 | $18,826 | $2,214,870 | $930,800 | $1,284,070 |
| 2021 | $18,564 | $2,183,990 | $926,220 | $1,257,770 |
| 2020 | $18,130 | $2,132,900 | $906,880 | $1,226,020 |
| 2019 | $17,528 | $2,062,170 | $885,670 | $1,176,500 |
| 2018 | $18,027 | $2,120,770 | $0 | $0 |
| 2017 | $18,056 | $2,124,240 | $0 | $0 |
| 2016 | $17,518 | $2,060,990 | $0 | $0 |
| 2015 | $17,470 | $2,055,290 | $0 | $0 |
| 2014 | $17,702 | $2,082,600 | $0 | $0 |
Mortgage History
| Date | Status | Loan Amount | Loan Type |
|---|---|---|---|
| Open | $2,000,000 | New Conventional | |
| Previous Owner | $1,837,500 | Adjustable Rate Mortgage/ARM | |
| Previous Owner | $1,989,075 | New Conventional | |
| Previous Owner | $1,978,500 | New Conventional | |
| Previous Owner | $1,200,000 | New Conventional | |
| Previous Owner | $756,000 | No Value Available |
Deed History
| Date | Type | Sale Price | Title Company |
|---|---|---|---|
| Deed | $3,350,000 | Westcor Land Title Insurance C | |
| Interfamily Deed Transfer | -- | None Available | |
| Warranty Deed | $2,638,000 | -- | |
| Deed | $1,765,000 | -- | |
| Deed | $1,080,000 | -- |
Similar Homes in Washington, DC
Source: Bright MLS
MLS Number: DCDC2159590
APN: 1397-1009
- 4813 Kemble Place NW
- 2425 Foxhall Rd NW
- 4709 Foxhall Crescent NW
- 4641 Dexter St NW
- 4711 Foxhall Crescent NW
- 4825 Dexter Terrace NW
- 2409 49th St NW
- 2250 48th St NW
- 2217 46th St NW
- 4501 Dexter St NW
- 2213 King Place NW
- 2754 Chain Bridge Rd NW
- 2824 Chain Bridge Rd NW
- 3001 Foxhall Rd NW
- 2913 University Terrace NW
- 2109 Dunmore Ln NW
- 2101 Foxhall Rd NW
- 4410 Meadow Rd NW
- 2005 48th St NW
- 3005 45th St NW
