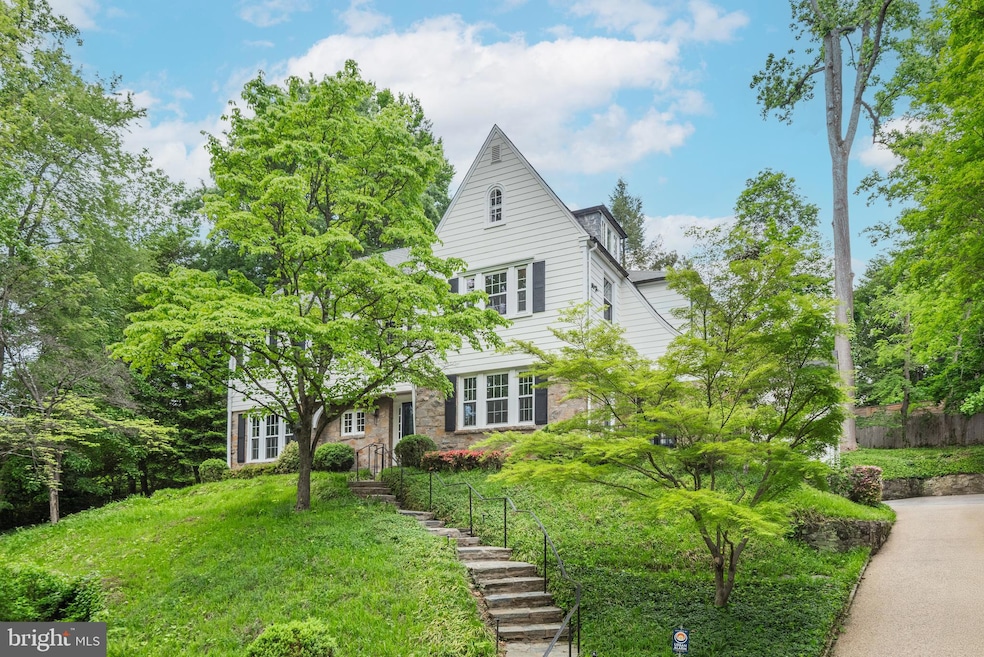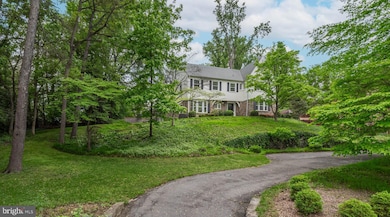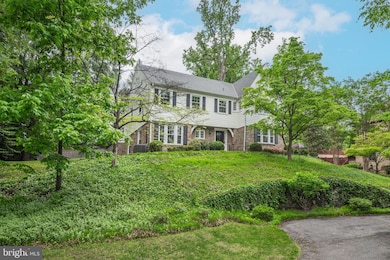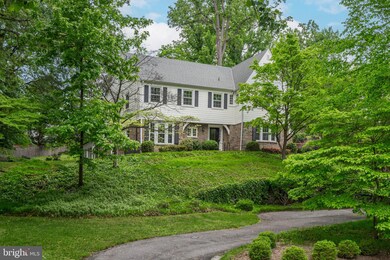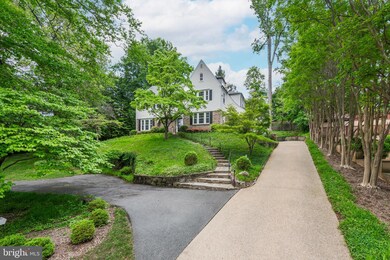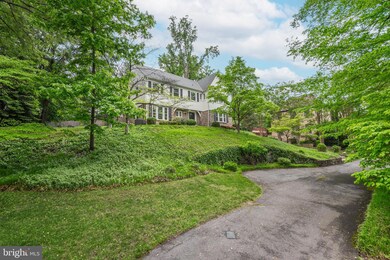
4853 Rockwood Pkwy NW Washington, DC 20016
Spring Valley NeighborhoodEstimated payment $22,782/month
Highlights
- 0.46 Acre Lot
- Colonial Architecture
- 3 Fireplaces
- Mann Elementary School Rated A
- Wood Flooring
- No HOA
About This Home
Special opportunity to create your dream home in Spring Valley!
This lovely 1930's home is set atop a nearly .6 acre double lot on Rockwood Parkway in the prestigious Spring Valley neighborhood of Upper Northwest. This gracious stone and wood colonial home offers its next owner a prime setting amidst other large estates and embassy residences.
With 5 bedrooms, 5 1/2 bathrooms and nearly 6000 square feet of living area, this home provides ample space for entertaining both indoors and out! The large entry leads to a sunken formal sitting room with large window seat, detailed paneling and wood fireplace. It connects to the flagstone patio and side yard through a sunroom-complete with a built in bar- a wonderful space for al fresco dining and entertaining! The formal dining room off the foyer leads to the sunlit breakfast room and large kitchen. Upstairs, halfway up, there is a sitting room with vaulted ceiling and fireplace, which would make a wonderful family room or large home office. The upper landing leads to the primary suite, which includes a wood fireplace, large custom closet and primary bath. The two secondary bedrooms on this level both have their own full baths (one en suite) and cedar closets. On the third level are two additional bedrooms and a full bath. The lower level provides ample storage, two walk in cedar closets, a full bath, laundry and a recreation room. With room for pool, this large property is someone’s forever home in the heart of Washington DC! Just miles from the White House and downtown, and only minutes to Millie’s, Compass Coffee, Pizzeria Paradiso, Bluestone Lane and all the shops at Spring Valley, this lovely home is not to be missed!
Home Details
Home Type
- Single Family
Est. Annual Taxes
- $28,905
Year Built
- Built in 1930
Lot Details
- 0.46 Acre Lot
- Property is in very good condition
Parking
- Driveway
Home Design
- Colonial Architecture
- Slab Foundation
- Slate Roof
- Stone Siding
Interior Spaces
- Property has 4 Levels
- 3 Fireplaces
- Replacement Windows
- Wood Flooring
- Partially Finished Basement
Bedrooms and Bathrooms
- 5 Bedrooms
Schools
- Horace Mann Elementary School
- Hardy Middle School
- Jackson-Reed High School
Utilities
- Central Air
- Radiator
- Electric Water Heater
Community Details
- No Home Owners Association
- Spring Valley Subdivision
Listing and Financial Details
- Assessor Parcel Number 1512//0028
Map
Home Values in the Area
Average Home Value in this Area
Tax History
| Year | Tax Paid | Tax Assessment Tax Assessment Total Assessment is a certain percentage of the fair market value that is determined by local assessors to be the total taxable value of land and additions on the property. | Land | Improvement |
|---|---|---|---|---|
| 2024 | $28,905 | $3,487,640 | $1,616,440 | $1,871,200 |
| 2023 | $27,850 | $3,360,440 | $1,585,910 | $1,774,530 |
| 2022 | $26,865 | $3,239,310 | $1,568,240 | $1,671,070 |
| 2021 | $26,435 | $3,186,340 | $1,560,400 | $1,625,940 |
| 2020 | $25,848 | $3,116,630 | $1,565,630 | $1,551,000 |
| 2019 | $24,783 | $2,990,480 | $1,478,460 | $1,512,020 |
| 2018 | $24,439 | $2,948,490 | $0 | $0 |
| 2017 | $23,852 | $2,878,540 | $0 | $0 |
| 2016 | $23,523 | $2,839,070 | $0 | $0 |
| 2015 | $23,185 | $2,799,040 | $0 | $0 |
| 2014 | $23,125 | $2,790,830 | $0 | $0 |
Property History
| Date | Event | Price | Change | Sq Ft Price |
|---|---|---|---|---|
| 02/25/2025 02/25/25 | Pending | -- | -- | -- |
| 11/19/2024 11/19/24 | Price Changed | $3,650,000 | -7.6% | $615 / Sq Ft |
| 09/10/2024 09/10/24 | Price Changed | $3,950,000 | -7.1% | $665 / Sq Ft |
| 05/08/2024 05/08/24 | For Sale | $4,250,000 | -- | $716 / Sq Ft |
Similar Homes in Washington, DC
Source: Bright MLS
MLS Number: DCDC2140818
APN: 1512-0028
- 4920 Loughboro Rd NW
- 3030 Chain Bridge Rd NW
- 4869 Glenbrook Rd NW
- 3131 Chain Bridge Rd NW
- 5017 Klingle St NW
- 2950 Chain Bridge Rd NW
- 5008 Klingle St NW
- 3300 Nebraska Ave NW
- 4532 Macomb St NW
- 2913 University Terrace NW
- 5064 Sedgwick St NW
- 5056 Macomb St NW
- 2824 Chain Bridge Rd NW
- 4519 Cathedral Ave NW
- 5022 Cathedral Ave NW
- 4821 Rodman St NW
- 3001 Foxhall Rd NW
- 4501 Cathedral Ave NW
- 2866 Arizona Terrace NW
- 2754 Chain Bridge Rd NW
