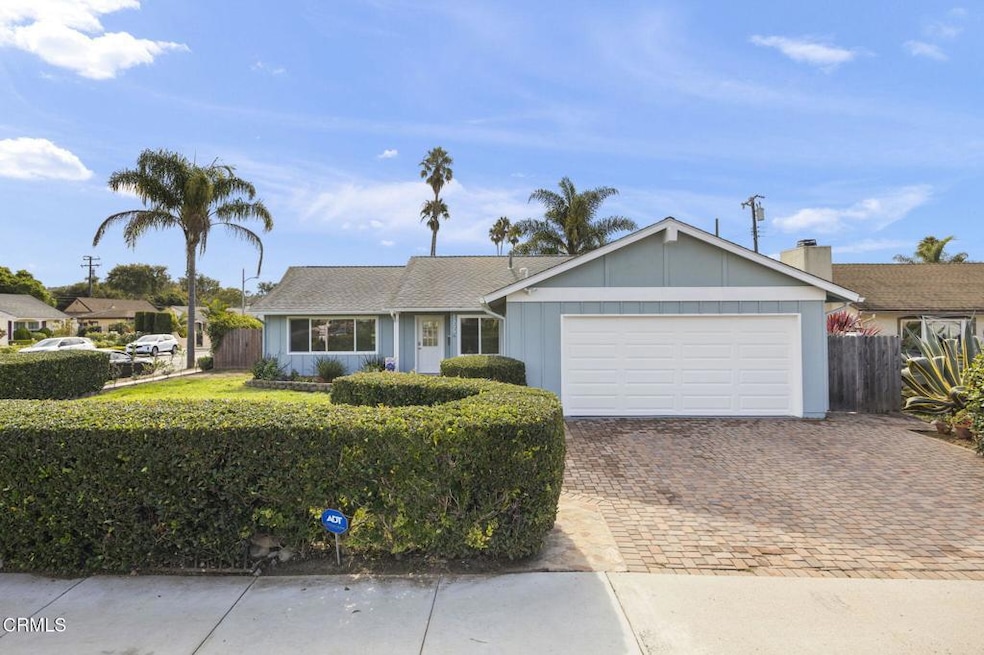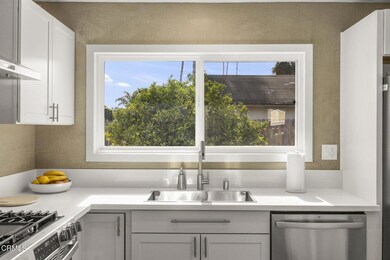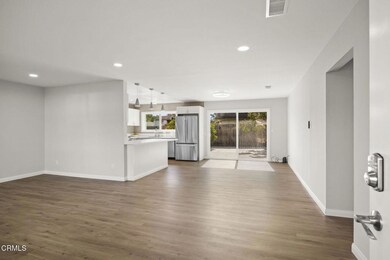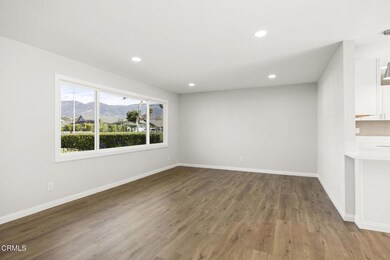
4855 Payton St Santa Barbara, CA 93111
East Goleta Valley NeighborhoodHighlights
- Fishing
- Solar Power System
- Open Floorplan
- Hollister Elementary School Rated A
- Updated Kitchen
- Mountain View
About This Home
As of December 2024Welcome to 4855 Payton Street Home for Sale nestled in the Eastern Goleta Valley of Santa Barbara, California. Premiere neighborhood located off Turnpike Road and Hollister Avenue. Turn-key and Move-in ready single level property offering 4 bedrooms and 2 full bathrooms with approximately 1,502 square feet of living space on a spacious corner lot that measures approximately 6,970 SqFt with possible RV Parking. Fully Renovated house with Open Concept Gourmet Kitchen featuring new Quartz Countertops, New Cabinets that include a Lazy Susan, and all new Stainless Steel General Electric Appliances. Jumpstart your mornings from the living room mountain views and enjoy the serene atmosphere created by substantial natural light provided by all new Double Pane Windows. Boasting all new Wood-Like Vinyl Planks flooring throughout, New interior and exterior paint, Tankless Water Heater, and Water Softening System. Convenient front yard sprinkler system and low maintenance backyard with two fruit trees. Located near Goleta Beach Park where you can enjoy cool ocean breezes, fishing off the Goleta Pier, or just have a great time with friends and family at their Beachside picnic areas. Surrounded by spectacular mountain views and walking distance to coffee shops, restaurants, supermarkets, beach bike trails, and more. This is truly a Must See to Appreciate house!
Last Buyer's Agent
Non Non Member
Home Details
Home Type
- Single Family
Est. Annual Taxes
- $12,877
Year Built
- Built in 1962 | Remodeled
Lot Details
- 6,970 Sq Ft Lot
- East Facing Home
- Wood Fence
- Fence is in good condition
- Landscaped
- Corner Lot
- Front Yard Sprinklers
- Private Yard
- Lawn
Parking
- 2 Car Direct Access Garage
- Parking Available
- Front Facing Garage
- Single Garage Door
- Garage Door Opener
- Brick Driveway
- Parking Lot
- RV Potential
Home Design
- Turnkey
- Cosmetic Repairs Needed
- Slab Foundation
- Composition Roof
Interior Spaces
- 1,502 Sq Ft Home
- 1-Story Property
- Open Floorplan
- Recessed Lighting
- Double Pane Windows
- Window Screens
- Sliding Doors
- Family Room Off Kitchen
- Living Room
- Dining Room
- Vinyl Flooring
- Mountain Views
Kitchen
- Updated Kitchen
- Open to Family Room
- Eat-In Kitchen
- Breakfast Bar
- Gas Oven
- Gas Range
- Free-Standing Range
- Range Hood
- Freezer
- Ice Maker
- Water Line To Refrigerator
- Dishwasher
- Quartz Countertops
- Utility Sink
Bedrooms and Bathrooms
- 4 Bedrooms
- Remodeled Bathroom
- 2 Full Bathrooms
- Makeup or Vanity Space
- Bathtub with Shower
- Multiple Shower Heads
- Exhaust Fan In Bathroom
Laundry
- Laundry Room
- Laundry in Garage
- Washer and Gas Dryer Hookup
Home Security
- Carbon Monoxide Detectors
- Fire and Smoke Detector
Outdoor Features
- Concrete Porch or Patio
- Exterior Lighting
- Rain Gutters
Utilities
- Central Heating
- Tankless Water Heater
- Gas Water Heater
- Water Softener
- Sewer Connected
- Phone Connected
- Cable TV Available
Additional Features
- Accessible Parking
- Solar Power System
- Urban Location
Listing and Financial Details
- Tax Tract Number 30
- Assessor Parcel Number 065343012
Community Details
Overview
- No Home Owners Association
- Goleta Beach Park
Recreation
- Fishing
- Park
- Dog Park
- Water Sports
- Hiking Trails
- Bike Trail
Map
Home Values in the Area
Average Home Value in this Area
Property History
| Date | Event | Price | Change | Sq Ft Price |
|---|---|---|---|---|
| 12/17/2024 12/17/24 | Sold | $1,445,000 | -0.3% | $980 / Sq Ft |
| 12/17/2024 12/17/24 | Pending | -- | -- | -- |
| 12/17/2024 12/17/24 | For Sale | $1,450,000 | 0.0% | $984 / Sq Ft |
| 12/16/2024 12/16/24 | Sold | $1,450,000 | 0.0% | $965 / Sq Ft |
| 11/15/2024 11/15/24 | Price Changed | $1,450,000 | -3.3% | $965 / Sq Ft |
| 10/29/2024 10/29/24 | For Sale | $1,499,000 | +3.4% | $998 / Sq Ft |
| 07/03/2024 07/03/24 | Off Market | $1,450,000 | -- | -- |
| 06/19/2024 06/19/24 | For Sale | $1,499,000 | -- | $998 / Sq Ft |
Tax History
| Year | Tax Paid | Tax Assessment Tax Assessment Total Assessment is a certain percentage of the fair market value that is determined by local assessors to be the total taxable value of land and additions on the property. | Land | Improvement |
|---|---|---|---|---|
| 2023 | $12,877 | $1,152,206 | $710,083 | $442,123 |
| 2022 | $12,462 | $1,129,614 | $696,160 | $433,454 |
| 2021 | $10,309 | $923,000 | $569,000 | $354,000 |
| 2020 | $9,268 | $839,000 | $517,000 | $322,000 |
| 2019 | $8,858 | $799,000 | $492,000 | $307,000 |
| 2018 | $8,673 | $783,000 | $482,000 | $301,000 |
| 2017 | $8,296 | $746,000 | $459,000 | $287,000 |
| 2016 | $7,494 | $678,000 | $417,000 | $261,000 |
| 2014 | $7,102 | $633,000 | $389,000 | $244,000 |
Mortgage History
| Date | Status | Loan Amount | Loan Type |
|---|---|---|---|
| Previous Owner | $95,000 | Stand Alone Second | |
| Previous Owner | $750,000 | Negative Amortization | |
| Previous Owner | $650,000 | New Conventional | |
| Previous Owner | $211,500 | Unknown | |
| Previous Owner | $52,500 | Credit Line Revolving | |
| Previous Owner | $80,000 | Credit Line Revolving | |
| Closed | $124,000 | No Value Available |
Deed History
| Date | Type | Sale Price | Title Company |
|---|---|---|---|
| Grant Deed | $1,445,000 | Priority Title | |
| Deed | -- | None Listed On Document | |
| Interfamily Deed Transfer | -- | None Available | |
| Interfamily Deed Transfer | -- | None Available | |
| Interfamily Deed Transfer | -- | Accommodation | |
| Interfamily Deed Transfer | -- | Security Union Title Ins Co | |
| Interfamily Deed Transfer | -- | -- | |
| Interfamily Deed Transfer | -- | Fidelity National Title Co | |
| Grant Deed | $860,000 | Fidelity National Title Co |
Similar Homes in Santa Barbara, CA
Source: Ventura County Regional Data Share
MLS Number: V1-24206
APN: 065-343-012
- 4872 Payton St
- 535 Inwood Dr
- 647 Burtis St
- 542 San Marino Dr
- 0 More Mesa Dr
- 1080 Diamond Crest Ct
- 142 Hemlock Ln
- 165 Santa Ana Ave
- 4660 Via Huerto
- 5080 Rhoads Ave Unit B
- 279 Aspen Way
- 4517 Vieja Dr
- 4558 Via Esperanza
- 5153 Rhoads Ave
- 4529 1/2 Hollister Ave
- 5225 Cadiz Ct
- 4560 Via Esperanza
- 631 San Ricardo Dr
- 5114 La Ramada Dr
- 4536 Via Vistosa






