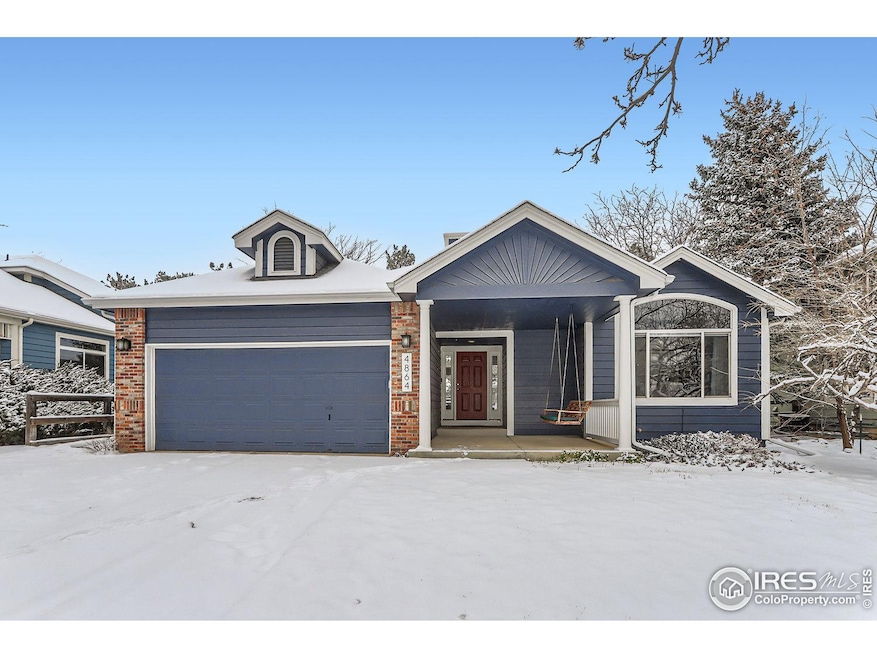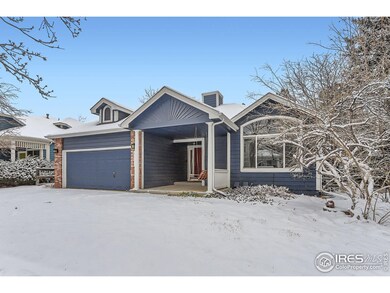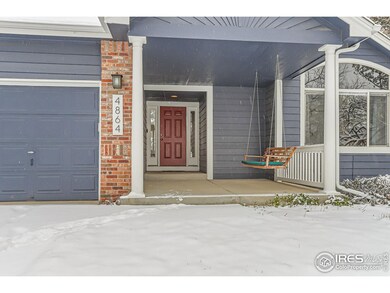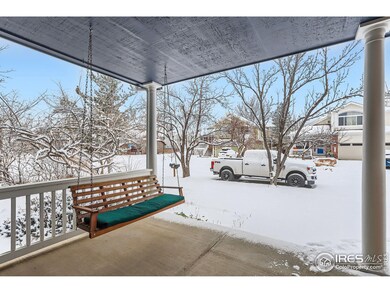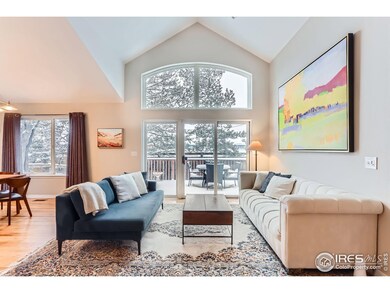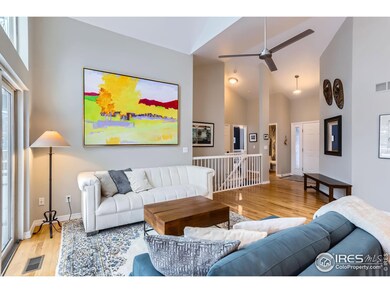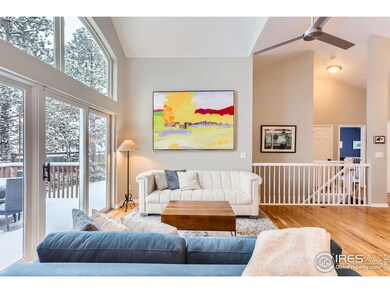
4864 10th St Boulder, CO 80304
North Boulder NeighborhoodHighlights
- Open Floorplan
- Deck
- Cathedral Ceiling
- Foothill Elementary School Rated A
- Contemporary Architecture
- Wood Flooring
About This Home
As of February 2025Impeccably Maintained Ranch Home in Sought-After Dakota Ridge! Pride of ownership is evident in this beautifully updated ranch-style home in the coveted Dakota Ridge neighborhood. The thoughtfully designed layout offers main-floor living with a spacious primary suite and a versatile office/bedroom. Gleaming hardwood floors, vaulted ceilings, and an open, light-filled kitchen with granite countertops and stainless steel appliances create an inviting space for daily living and entertaining.The lower level expands your living options with two additional bedrooms and a generous recreation room. Recent upgrades include fresh interior and exterior paint, all-new hardware, painted cabinetry, elegant crown molding, and a durable 40-year roof installed in 2020.Nestled in one of Boulder's premier neighborhoods, this home offers unparalleled access to world-class trails, cycling routes, and hiking. Plus, enjoy proximity to Boulder's best restaurants, coffee shops, breweries, and more. Don't miss this rare opportunity to own a home that perfectly blends comfort, style, and location!
Home Details
Home Type
- Single Family
Est. Annual Taxes
- $6,309
Year Built
- Built in 1994
Lot Details
- 5,320 Sq Ft Lot
- Wood Fence
HOA Fees
- $23 Monthly HOA Fees
Parking
- 2 Car Attached Garage
- Garage Door Opener
Home Design
- Contemporary Architecture
- Brick Veneer
- Slab Foundation
- Wood Frame Construction
- Composition Roof
- Composition Shingle
Interior Spaces
- 2,546 Sq Ft Home
- 1-Story Property
- Open Floorplan
- Cathedral Ceiling
- Ceiling Fan
- Double Pane Windows
- Window Treatments
- Dining Room
- Basement Fills Entire Space Under The House
- Radon Detector
Kitchen
- Electric Oven or Range
- Self-Cleaning Oven
- Microwave
- Dishwasher
- Disposal
Flooring
- Wood
- Painted or Stained Flooring
Bedrooms and Bathrooms
- 4 Bedrooms
- Walk-In Closet
Laundry
- Laundry on main level
- Dryer
- Washer
Outdoor Features
- Deck
Schools
- Foothill Elementary School
- Centennial Middle School
- Boulder High School
Utilities
- Forced Air Heating and Cooling System
- High Speed Internet
- Satellite Dish
- Cable TV Available
Listing and Financial Details
- Assessor Parcel Number R0118258
Community Details
Overview
- Association fees include common amenities, management
- Dakota Ridge East 1 Subdivision
Recreation
- Park
Map
Home Values in the Area
Average Home Value in this Area
Property History
| Date | Event | Price | Change | Sq Ft Price |
|---|---|---|---|---|
| 02/18/2025 02/18/25 | Sold | $1,125,000 | -2.2% | $442 / Sq Ft |
| 01/16/2025 01/16/25 | Price Changed | $1,150,000 | -4.2% | $452 / Sq Ft |
| 01/08/2025 01/08/25 | For Sale | $1,200,000 | +65.5% | $471 / Sq Ft |
| 01/28/2019 01/28/19 | Off Market | $725,000 | -- | -- |
| 11/15/2016 11/15/16 | Sold | $725,000 | 0.0% | $283 / Sq Ft |
| 09/05/2016 09/05/16 | Pending | -- | -- | -- |
| 09/01/2016 09/01/16 | For Sale | $725,000 | -- | $283 / Sq Ft |
Tax History
| Year | Tax Paid | Tax Assessment Tax Assessment Total Assessment is a certain percentage of the fair market value that is determined by local assessors to be the total taxable value of land and additions on the property. | Land | Improvement |
|---|---|---|---|---|
| 2024 | $6,309 | $73,057 | $50,277 | $22,780 |
| 2023 | $6,309 | $73,057 | $53,962 | $22,780 |
| 2022 | $5,656 | $60,910 | $41,575 | $19,335 |
| 2021 | $5,394 | $62,662 | $42,771 | $19,891 |
| 2020 | $4,967 | $57,058 | $35,536 | $21,522 |
| 2019 | $4,891 | $57,058 | $35,536 | $21,522 |
| 2018 | $4,433 | $51,134 | $23,616 | $27,518 |
| 2017 | $4,295 | $63,171 | $26,109 | $37,062 |
| 2016 | $4,307 | $49,750 | $33,830 | $15,920 |
| 2015 | $4,078 | $34,833 | $6,607 | $28,226 |
| 2014 | $2,929 | $34,833 | $6,607 | $28,226 |
Mortgage History
| Date | Status | Loan Amount | Loan Type |
|---|---|---|---|
| Open | $345,000 | Construction | |
| Previous Owner | $725,000 | Commercial | |
| Previous Owner | $50,000 | Credit Line Revolving | |
| Previous Owner | $252,890 | New Conventional | |
| Previous Owner | $271,500 | New Conventional | |
| Previous Owner | $359,650 | Purchase Money Mortgage | |
| Previous Owner | $250,000 | No Value Available | |
| Previous Owner | $307,500 | Unknown | |
| Previous Owner | $80,000 | Credit Line Revolving | |
| Previous Owner | $262,000 | Unknown | |
| Previous Owner | $313,751 | No Value Available | |
| Previous Owner | $240,000 | No Value Available | |
| Previous Owner | $165,600 | No Value Available | |
| Previous Owner | $123,800 | No Value Available | |
| Closed | $45,000 | No Value Available |
Deed History
| Date | Type | Sale Price | Title Company |
|---|---|---|---|
| Warranty Deed | $1,125,000 | Land Title | |
| Warranty Deed | $725,000 | None Available | |
| Warranty Deed | $457,500 | Land Title Guarantee Company | |
| Warranty Deed | $370,000 | Guardian Title Agency Llc | |
| Warranty Deed | $349,000 | -- | |
| Warranty Deed | $247,500 | First American Heritage Titl | |
| Warranty Deed | $184,000 | -- | |
| Quit Claim Deed | -- | -- | |
| Warranty Deed | $30,000 | Land Title |
Similar Homes in Boulder, CO
Source: IRES MLS
MLS Number: 1024198
APN: 1461120-16-002
- 4866 Dakota Blvd
- 4860 Fountain St
- 789 Zamia Ave
- 4845 6th St
- 4825 6th St
- 4921 Fountain St
- 335 Lee Hill Dr
- 4655 7th St
- 985 Laramie Blvd Unit C
- 1065 Laramie Blvd Unit F
- 4645 Broadway St Unit 1
- 555 Laramie Blvd
- 1351 Yellow Pine Ave Unit 1351
- 4693 14th St Unit 4693
- 1434 Zamia Ave
- 1200 Yarmouth Ave Unit 239
- 1495 Zamia Ave Unit 3
- 5247 5th St
- 4632 14th St Unit 10
- 5318 5th St Unit E
