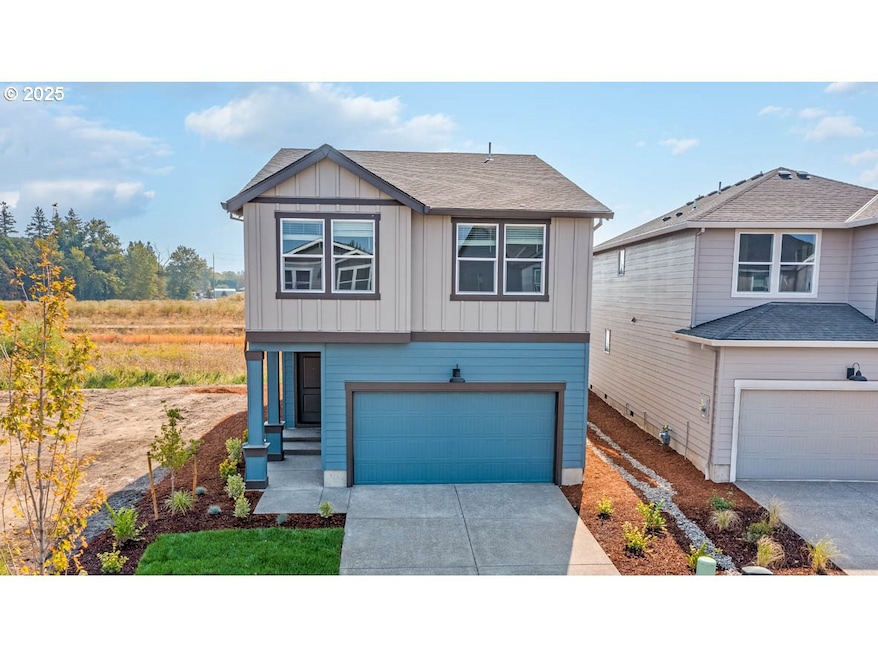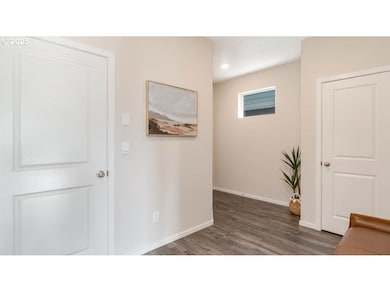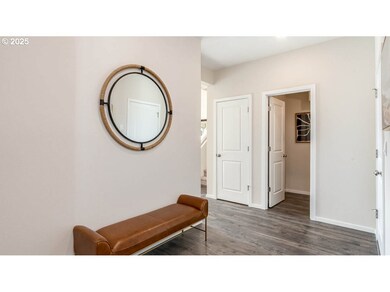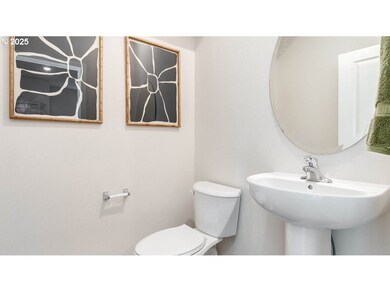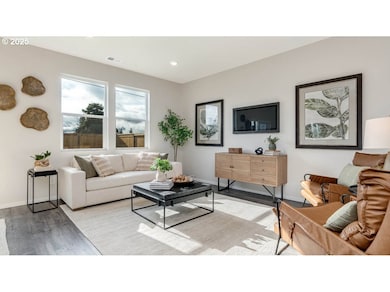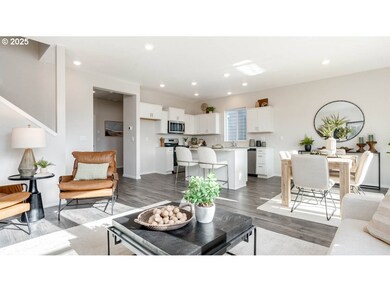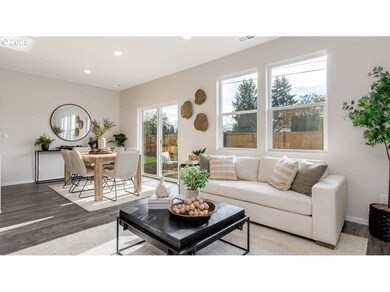
$380,000
- 3 Beds
- 2 Baths
- 1,241 Sq Ft
- 4275 Cranston St SE
- Salem, OR
Charming and move-in ready, this cozy Salem home presents a fantastic opportunity for first-time buyers or investors alike. With fresh exterior paint and a spacious layout, it features an inviting kitchen with a dining area that opens toward the backyard. Enjoy the privacy of a fully fenced yard and ample parking. The home offers easy access to shopping, schools, and commuter routes in a
Crystal Qian Hu EXP REALTY, LLC
