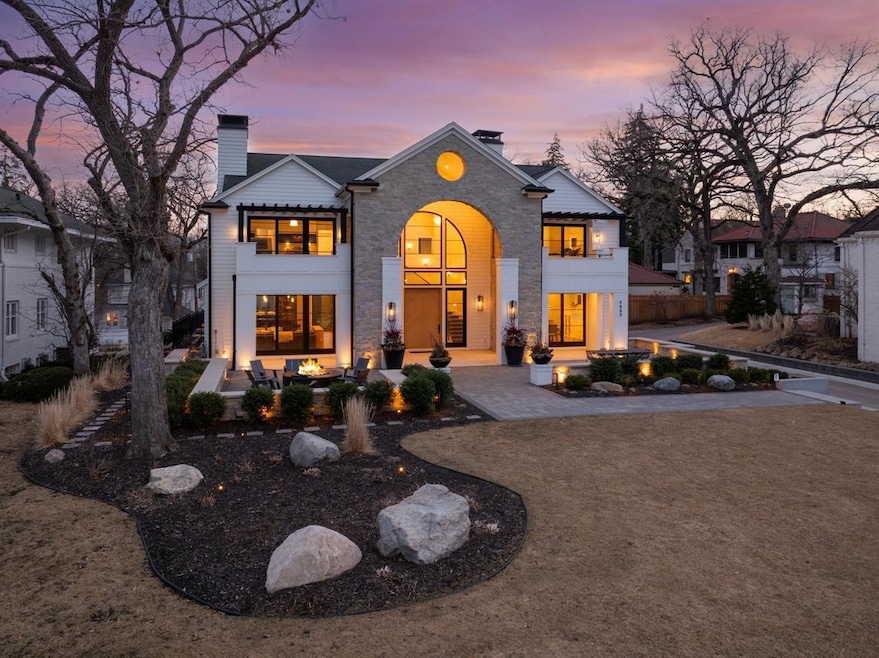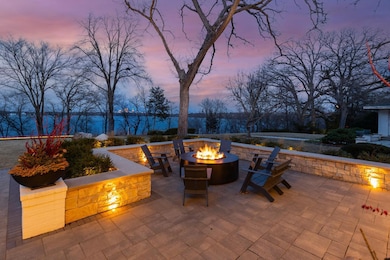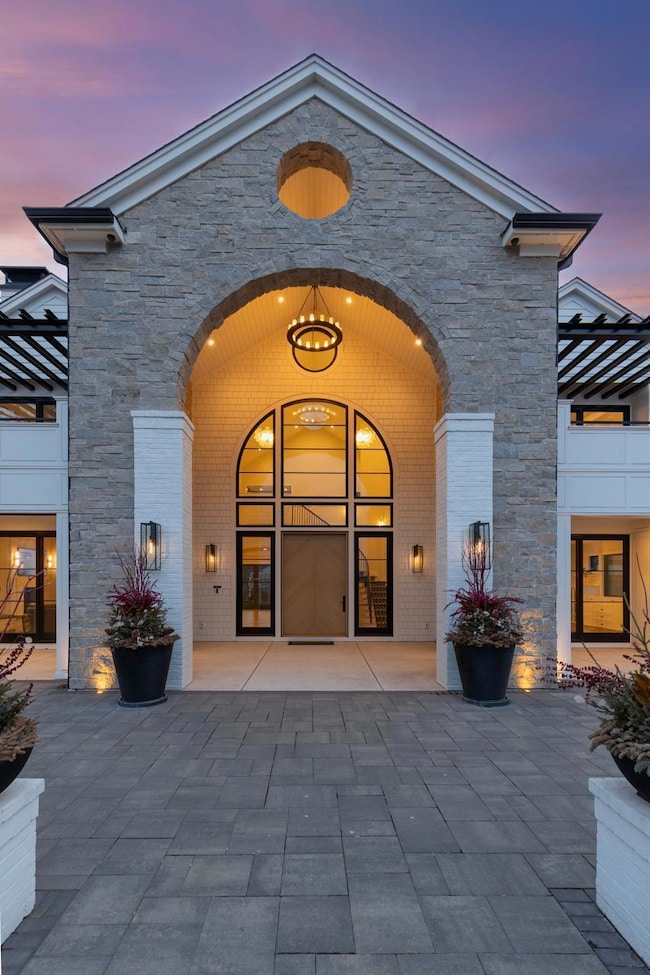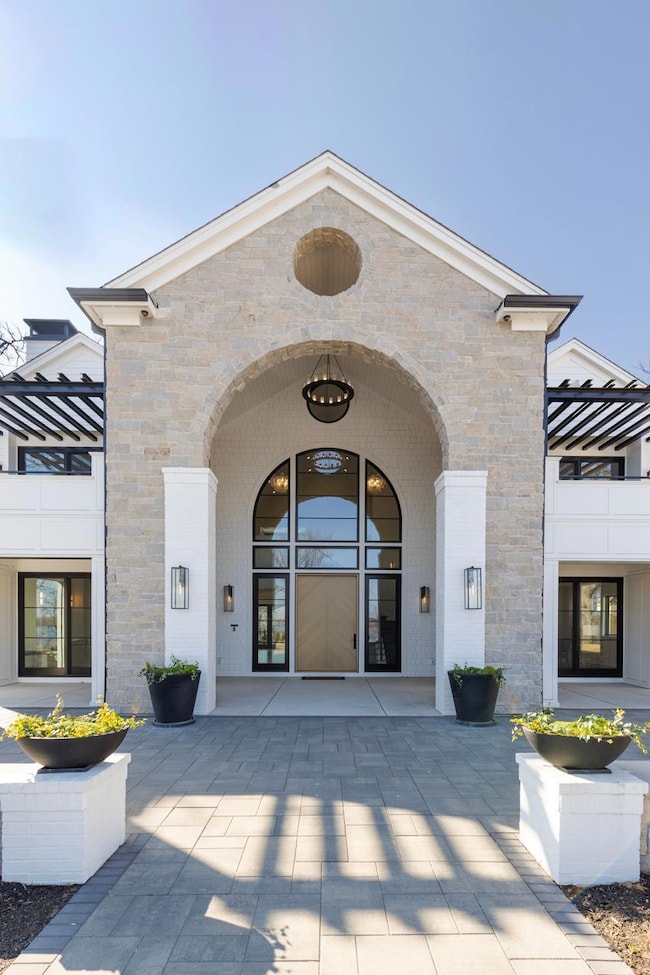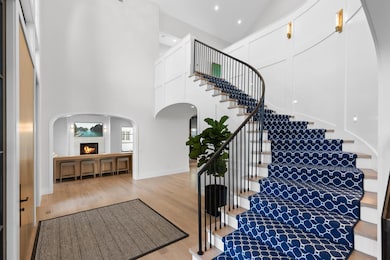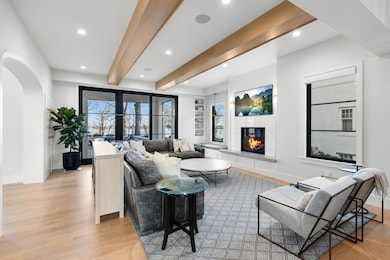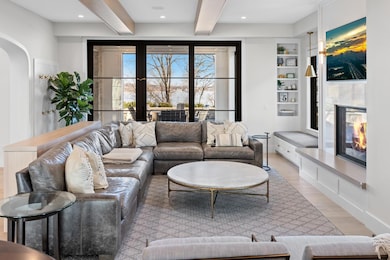
4889 E Lake Harriet Pkwy Minneapolis, MN 55419
Lynnhurst NeighborhoodEstimated payment $32,573/month
Highlights
- Lake Front
- 23,522 Sq Ft lot
- Loft
- Burroughs Elementary School Rated A-
- Fireplace in Primary Bedroom
- No HOA
About This Home
Stunning Lake Harriet masterpiece designed by Chris Light - executed to perfection showcasing unparalleled views of the lake, Bandshell and the Minneapolis skyline! Enjoy the world-class combination of timeless architecture and modern influences at every turn. The open flowing main-level features a living room with doors that open to the front patio overlooking the water; gourmet kitchen with 2 large center islands, oversized sink, high-end appliances, wine fridge and expansive prep-pantry with additional appliances and formal + informal dining. Upper-level offering a large loft, laundry room and 3 bedrooms including the Primary Suite with spa-like bath (heated floors), 2 walk-in closets, fireplace and private deck featuring long water views! The lower-level features a family room with bar + beverage fridge; amusement room and 2 guest bedrooms (one currently used as an exercise room). Additional features: Main-level office with custom built-ins and gas fireplace; “Smart Home” technology; large fenced-in backyard with putting green, pickleball court and rec space; private driveway. Attached heated 4-car garage with mudroom + detached heated 2-car garage, a rare find around the City Lakes! Perfectly sited to maximize privacy. See supplement for additional details.
Home Details
Home Type
- Single Family
Est. Annual Taxes
- $62,742
Year Built
- Built in 2020
Lot Details
- 0.54 Acre Lot
- Lake Front
Parking
- 6 Car Attached Garage
- Heated Garage
- Insulated Garage
Property Views
- Lake
- City
Interior Spaces
- 2-Story Property
- Family Room
- Living Room with Fireplace
- 3 Fireplaces
- Home Office
- Loft
- Game Room
- Home Gym
Kitchen
- Walk-In Pantry
- Built-In Double Oven
- Dishwasher
- Disposal
Bedrooms and Bathrooms
- 5 Bedrooms
- Fireplace in Primary Bedroom
Laundry
- Dryer
- Washer
Finished Basement
- Basement Fills Entire Space Under The House
- Sump Pump
- Drain
Eco-Friendly Details
- Air Exchanger
Utilities
- Forced Air Heating and Cooling System
- Humidifier
Community Details
- No Home Owners Association
- Auditors Sub 189 Subdivision
Listing and Financial Details
- Assessor Parcel Number 1602824230007
Map
Home Values in the Area
Average Home Value in this Area
Tax History
| Year | Tax Paid | Tax Assessment Tax Assessment Total Assessment is a certain percentage of the fair market value that is determined by local assessors to be the total taxable value of land and additions on the property. | Land | Improvement |
|---|---|---|---|---|
| 2023 | $59,689 | $3,831,000 | $1,152,000 | $2,679,000 |
| 2022 | $25,306 | $3,831,000 | $1,152,000 | $2,679,000 |
| 2021 | $24,213 | $1,582,000 | $1,152,000 | $430,000 |
| 2020 | $26,194 | $1,571,000 | $1,433,500 | $137,500 |
| 2019 | $26,916 | $1,571,000 | $1,057,100 | $513,900 |
| 2018 | $27,157 | $1,571,000 | $1,092,800 | $478,200 |
| 2017 | $27,866 | $1,571,000 | $993,500 | $577,500 |
| 2016 | $27,840 | $1,525,000 | $993,500 | $531,500 |
| 2015 | $28,091 | $1,471,000 | $993,500 | $477,500 |
| 2014 | -- | $1,471,000 | $993,500 | $477,500 |
Property History
| Date | Event | Price | Change | Sq Ft Price |
|---|---|---|---|---|
| 04/01/2025 04/01/25 | For Sale | $4,899,000 | -- | $644 / Sq Ft |
Deed History
| Date | Type | Sale Price | Title Company |
|---|---|---|---|
| Warranty Deed | $1,200,000 | Burnet Title | |
| Warranty Deed | $1,395,000 | -- |
Mortgage History
| Date | Status | Loan Amount | Loan Type |
|---|---|---|---|
| Open | $2,900,000 | Construction | |
| Closed | $836,000 | New Conventional |
Similar Home in Minneapolis, MN
Source: NorthstarMLS
MLS Number: 6674213
APN: 16-028-24-23-0007
- 4887 E Lake Harriet Pkwy
- 4924 Queen Ave S
- 4831 Sheridan Ave S
- 1907 W 49th St
- 5021 Oliver Ave S
- 5041 Russell Ave S
- 4728 W Lake Harriet Pkwy
- 5001 Thomas Ave S
- 4813 Vincent Ave S
- 3701 Upton Ave S
- 4632 Vincent Ave S
- 1402 W Minnehaha Pkwy
- 4645 Washburn Ave S
- 4637 E Lake Harriet Pkwy
- 4629 E Lake Harriet Pkwy
- 4609 Washburn Ave S
- 4430 W Lake Harriet Pkwy Unit 304
- 4418 W Lake Harriet Pkwy Unit 104
- 4601 E Lake Harriet Pkwy
- 4548 Washburn Ave S
