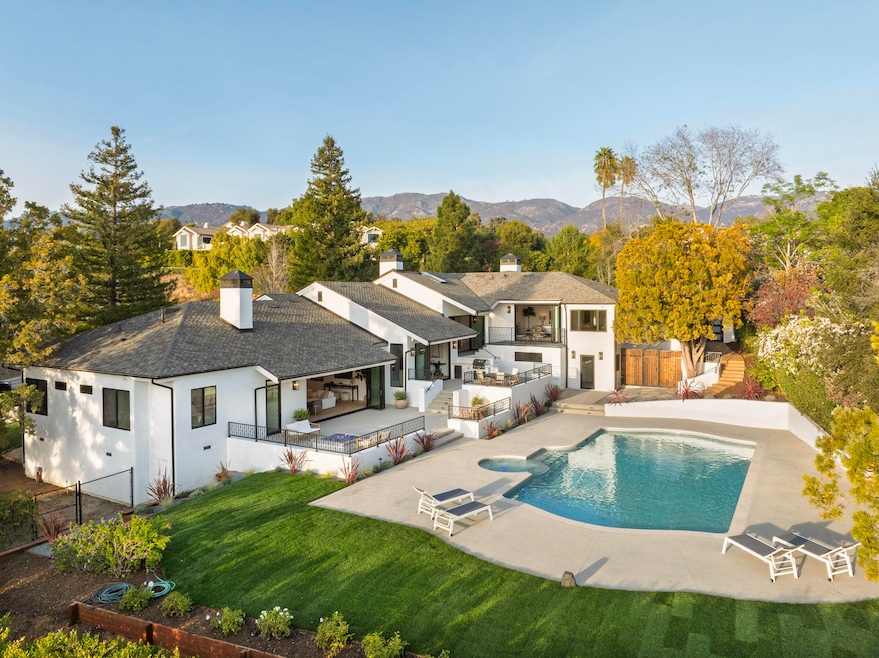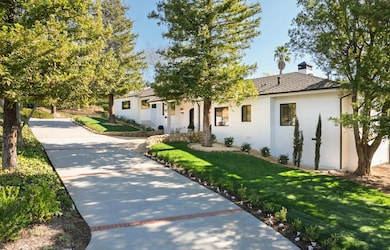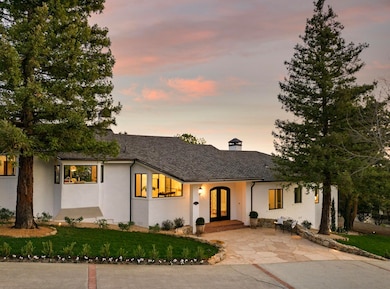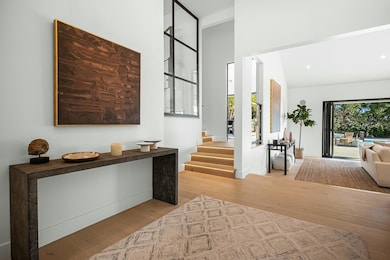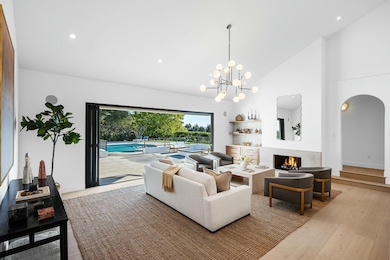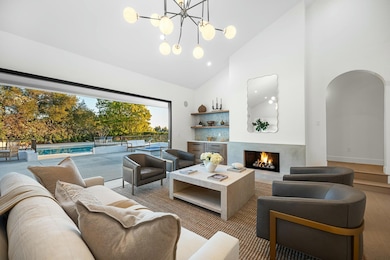
4897 Via Los Santos Santa Barbara, CA 93111
East Goleta Valley NeighborhoodEstimated payment $34,422/month
Highlights
- Ocean View
- Parking available for a boat
- Sauna
- Mountain View Elementary School Rated A-
- Spa
- Updated Kitchen
About This Home
4897 Via Los Santos offers a fusion of modern luxury & coastal elegance w/ panoramic ocean & island views. Designed for comfort & sophistication, this 4,500 +/-sq. ft. estate feat. 4 ensuite bedrooms, a powder room & an open concept floor plan enhanced by La Cantina bi-folding doors. The gourmet kitchen boasts Sub-Zero & Wolf appliances & a reverse osmosis drinking water system. Completely renovated w/ designer finishes i.e. White Oak flooring, SONOS & BOSE built in audio system & Pentair Pool system. Step outside to a resort-style backyard feat. a built in BBQ, fire pit & a saltwater pool/spa. Unwind in the steam room or freshen up in the pool bath designed for relaxation & convenience. Completing this exceptional home is a spacious 3 car garage & located in Mountain View school district
Open House Schedule
-
Saturday, April 26, 20251:00 to 3:00 pm4/26/2025 1:00:00 PM +00:004/26/2025 3:00:00 PM +00:00Add to Calendar
-
Sunday, April 27, 20251:00 to 3:00 pm4/27/2025 1:00:00 PM +00:004/27/2025 3:00:00 PM +00:00Add to Calendar
Home Details
Home Type
- Single Family
Est. Annual Taxes
- $31,637
Year Built
- Built in 1979
Lot Details
- 0.7 Acre Lot
- Back Yard Fenced
- Level Lot
- Irrigation
- Lawn
- Property is in excellent condition
Parking
- 3 Car Direct Access Garage
- Pre-Wired for Electric Vehicle Charging
- Parking available for a boat
- RV Access or Parking
Property Views
- Ocean
- Island
- Mountain
Home Design
- Contemporary Architecture
- Mediterranean Architecture
- Tri-Level Property
- Brick Exterior Construction
- Raised Foundation
- Composition Roof
- ICAT Recessed Lighting
- Stucco
Interior Spaces
- 4,585 Sq Ft Home
- Sound System
- Cathedral Ceiling
- Skylights
- Gas Fireplace
- Double Pane Windows
- Low Emissivity Windows
- Family Room with Fireplace
- Living Room with Fireplace
- Dining Room with Fireplace
- Formal Dining Room
- Sauna
- Home Gym
- Attic or Crawl Hatchway Insulated
Kitchen
- Updated Kitchen
- Breakfast Area or Nook
- Gas Range
- Microwave
- Dishwasher
- Disposal
- Reverse Osmosis System
Flooring
- Wood
- Tile
Bedrooms and Bathrooms
- 4 Bedrooms
- Main Floor Bedroom
- Fireplace in Primary Bedroom
- Remodeled Bathroom
Laundry
- Laundry Room
- ENERGY STAR Qualified Dryer
- ENERGY STAR Qualified Washer
Home Security
- Video Cameras
- Smart Thermostat
- Fire and Smoke Detector
Pool
- Spa
- Outdoor Pool
- ENERGY STAR Qualified Pool Pump
Location
- Property is near a park
- Property is near public transit
- Property near a hospital
- Property is near schools
- Property is near a bus stop
Schools
- Mtn View Elementary School
- Lacolina Middle School
- S.B. Sr. High School
Utilities
- Forced Air Heating and Cooling System
- Water Purifier is Owned
- Water Softener is Owned
Additional Features
- ENERGY STAR Qualified Equipment
- Patio
Community Details
- No Home Owners Association
- 35 Park Highlands Subdivision
Listing and Financial Details
- Assessor Parcel Number 067-270-046
- Seller Considering Concessions
Map
Home Values in the Area
Average Home Value in this Area
Tax History
| Year | Tax Paid | Tax Assessment Tax Assessment Total Assessment is a certain percentage of the fair market value that is determined by local assessors to be the total taxable value of land and additions on the property. | Land | Improvement |
|---|---|---|---|---|
| 2023 | $31,637 | $689,191 | $187,595 | $501,596 |
| 2022 | $7,680 | $675,678 | $183,917 | $491,761 |
| 2021 | $7,556 | $662,430 | $180,311 | $482,119 |
| 2020 | $7,365 | $655,639 | $178,463 | $477,176 |
| 2019 | $7,235 | $642,784 | $174,964 | $467,820 |
| 2018 | $7,085 | $630,182 | $171,534 | $458,648 |
| 2017 | $6,960 | $617,826 | $168,171 | $449,655 |
| 2016 | $6,749 | $605,713 | $164,874 | $440,839 |
| 2014 | $6,604 | $584,930 | $159,217 | $425,713 |
Property History
| Date | Event | Price | Change | Sq Ft Price |
|---|---|---|---|---|
| 04/23/2025 04/23/25 | Price Changed | $5,695,000 | -1.7% | $1,242 / Sq Ft |
| 03/26/2025 03/26/25 | For Sale | $5,795,000 | +99.8% | $1,264 / Sq Ft |
| 06/09/2023 06/09/23 | Sold | $2,900,000 | +1.8% | $716 / Sq Ft |
| 05/23/2023 05/23/23 | Pending | -- | -- | -- |
| 05/14/2023 05/14/23 | For Sale | $2,850,000 | -- | $704 / Sq Ft |
Deed History
| Date | Type | Sale Price | Title Company |
|---|---|---|---|
| Grant Deed | $2,900,000 | Chicago Title Company | |
| Interfamily Deed Transfer | -- | -- |
Mortgage History
| Date | Status | Loan Amount | Loan Type |
|---|---|---|---|
| Previous Owner | $415,000 | Unknown | |
| Previous Owner | $125,000 | Credit Line Revolving | |
| Previous Owner | $250,000 | Unknown | |
| Closed | $0 | Purchase Money Mortgage |
Similar Homes in Santa Barbara, CA
Source: Santa Barbara Multiple Listing Service
MLS Number: 25-1179
APN: 067-270-046
- 1066 Via Los Padres
- 1086 Via Los Padres
- 5057 Via Alba
- 5134 Cathedral Oaks Rd
- 3756 Foothill Estate (Private Lane)
- 5114 La Ramada Dr
- 279 Aspen Way
- 613 Maria Ygnacia Ln
- 142 Hemlock Ln
- 5352 Paseo Cameo
- 5328 Traci Dr
- 430 Camino Del Remedio Unit F
- 1055 Colleen Way
- 1040 May Ct
- 341 Santa Rosalia Way
- 5441 Tree Farm Ln
- 5459 Tree Farm Ln
- 711 Avenida Pequena
- 5310 Orchard Park Ln
- 4463 Shadow Hills Blvd N
