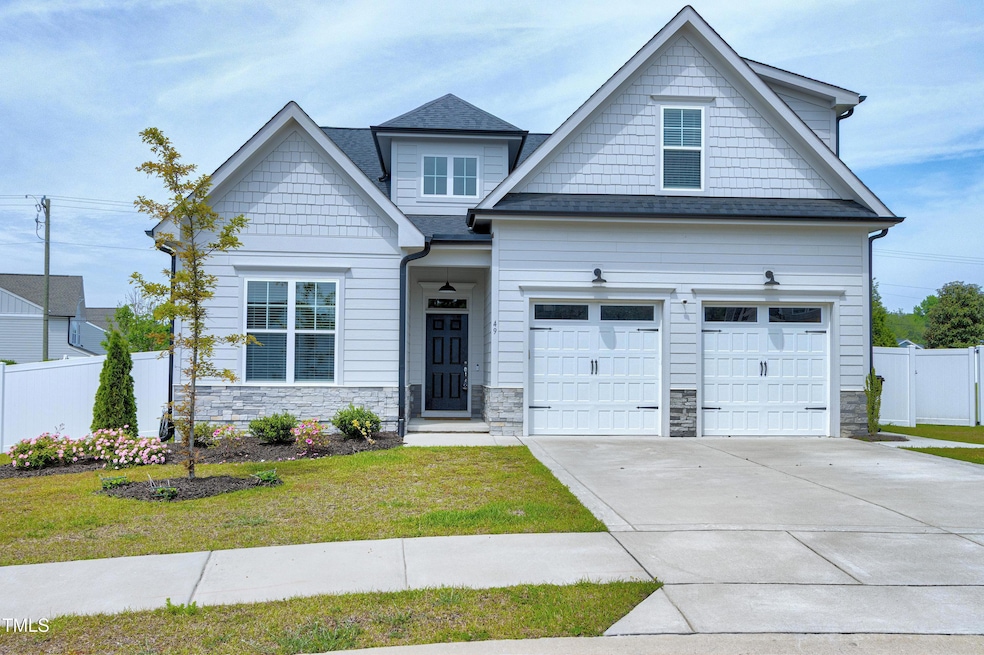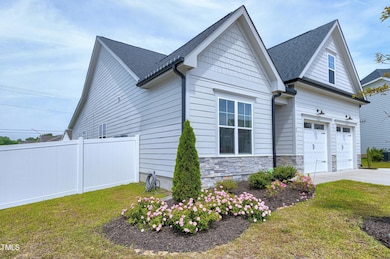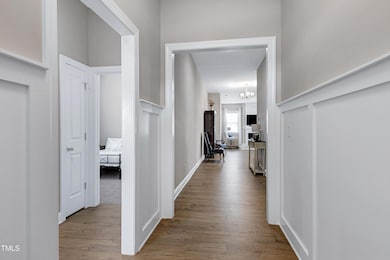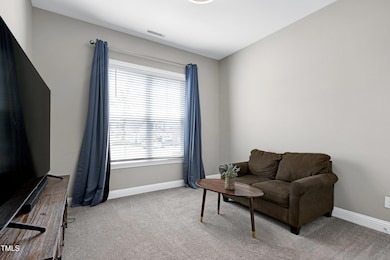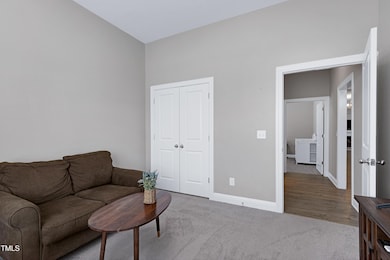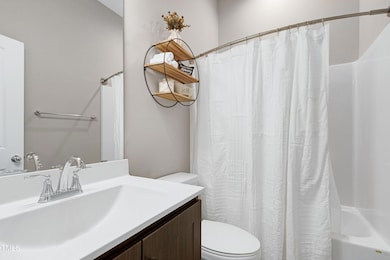
49 Kathy Mae Ct Angier, NC 27501
Estimated payment $2,864/month
Highlights
- Very Popular Property
- Clubhouse
- Attic
- Open Floorplan
- Main Floor Primary Bedroom
- Quartz Countertops
About This Home
Welcome to Kathryns Retreat—one of the most desirable communities in the area! This beautifully crafted 4-bedroom, 3-bath home offers the ease of ranch-style living with the added bonus of an upstairs retreat, ideal for guests or versatile living needs. The open-concept main level features a spacious layout centered around a large kitchen island, perfect for entertaining. The primary suite includes a luxurious ensuite bath, while two additional bedrooms, a full bath, and a convenient mudroom/laundry area are thoughtfully positioned near the attached two-car garage. Upstairs, you'll find a fourth bedroom and another full bath—great for a home office, playroom, or private guest suite. Enjoy outdoor living with a screened porch and a fully fenced, private backyard ($18k value). The home is also equipped with premium solar panels, offering near-complete energy independence ($47k system, to be paid in full at closing). The neighborhood features a peaceful community pond and offers low-maintenance living with lawn care included through the HOA, plus access to sidewalks and a friendly community center. Don't miss your chance to be part of this charming and convenient community at Kathryns Retreat!
Home Details
Home Type
- Single Family
Est. Annual Taxes
- $4,147
Year Built
- Built in 2023
Lot Details
- 0.31 Acre Lot
- Cul-De-Sac
- Back Yard Fenced
- Cleared Lot
HOA Fees
- $150 Monthly HOA Fees
Parking
- 2 Car Attached Garage
- Front Facing Garage
- Private Driveway
- 2 Open Parking Spaces
Home Design
- Slab Foundation
- Architectural Shingle Roof
Interior Spaces
- 2,431 Sq Ft Home
- 2-Story Property
- Open Floorplan
- Ceiling Fan
- Gas Log Fireplace
- Blinds
- Family Room with Fireplace
- Dining Room
- Screened Porch
- Home Gym
- Attic
Kitchen
- Eat-In Kitchen
- Gas Range
- Microwave
- Dishwasher
- Quartz Countertops
- Disposal
Flooring
- Carpet
- Laminate
Bedrooms and Bathrooms
- 4 Bedrooms
- Primary Bedroom on Main
- Walk-In Closet
- 3 Full Bathrooms
- Walk-in Shower
Laundry
- Laundry Room
- Laundry on main level
Schools
- Angier Elementary School
- Harnett Central Middle School
- Harnett Central High School
Utilities
- Forced Air Zoned Heating and Cooling System
- Heat Pump System
Listing and Financial Details
- Assessor Parcel Number 04067415210100 85
Community Details
Overview
- Association fees include ground maintenance
- Neighbors And Associates Association, Phone Number (919) 701-2854
- Kathryns Retreat Subdivision
- Maintained Community
Amenities
- Clubhouse
Recreation
- Trails
Map
Home Values in the Area
Average Home Value in this Area
Tax History
| Year | Tax Paid | Tax Assessment Tax Assessment Total Assessment is a certain percentage of the fair market value that is determined by local assessors to be the total taxable value of land and additions on the property. | Land | Improvement |
|---|---|---|---|---|
| 2024 | $4,147 | $348,392 | $0 | $0 |
| 2023 | $4,112 | $348,392 | $0 | $0 |
| 2022 | $868 | $75,070 | $0 | $0 |
| 2021 | $432 | $32,000 | $0 | $0 |
Property History
| Date | Event | Price | Change | Sq Ft Price |
|---|---|---|---|---|
| 04/26/2025 04/26/25 | For Sale | $425,000 | +7.6% | $175 / Sq Ft |
| 12/14/2023 12/14/23 | Off Market | $394,990 | -- | -- |
| 09/20/2023 09/20/23 | Sold | $394,990 | 0.0% | $169 / Sq Ft |
| 08/26/2023 08/26/23 | Pending | -- | -- | -- |
| 07/01/2023 07/01/23 | Price Changed | $394,990 | -1.3% | $169 / Sq Ft |
| 06/02/2023 06/02/23 | Price Changed | $399,990 | -5.2% | $171 / Sq Ft |
| 03/21/2023 03/21/23 | For Sale | $421,990 | -- | $180 / Sq Ft |
Deed History
| Date | Type | Sale Price | Title Company |
|---|---|---|---|
| Special Warranty Deed | $790 | None Listed On Document | |
| Special Warranty Deed | $6,580,500 | None Available |
Mortgage History
| Date | Status | Loan Amount | Loan Type |
|---|---|---|---|
| Open | $355,400 | New Conventional |
About the Listing Agent
Samuel's Other Listings
Source: Doorify MLS
MLS Number: 10092183
APN: 04067415210100 85
- 98 Buddy Campbell Ct
- 130 Horseshoe Place Unit 13p
- 138 Tanglewood Place
- 185 Horseshoe Place Unit 54
- 117 Woodcroft Dr
- 216 Horseshoe Place Unit 25
- 88 Molly Mac Ln
- 71 Hunters Way
- 60 Hunters Way
- 12 Stonegate Dr
- 30 Twin Birch Dr
- 26 Twin Birch Dr
- 22 Twin Birch Dr
- 18 Twin Birch Dr
- 59 Grove Township Way
- 11 Silver Pine Dr
- 31 Burford Way
- 13 Silver Pine Dr
- 17 Silver Pine Dr
- 21 Silver Pine Dr
