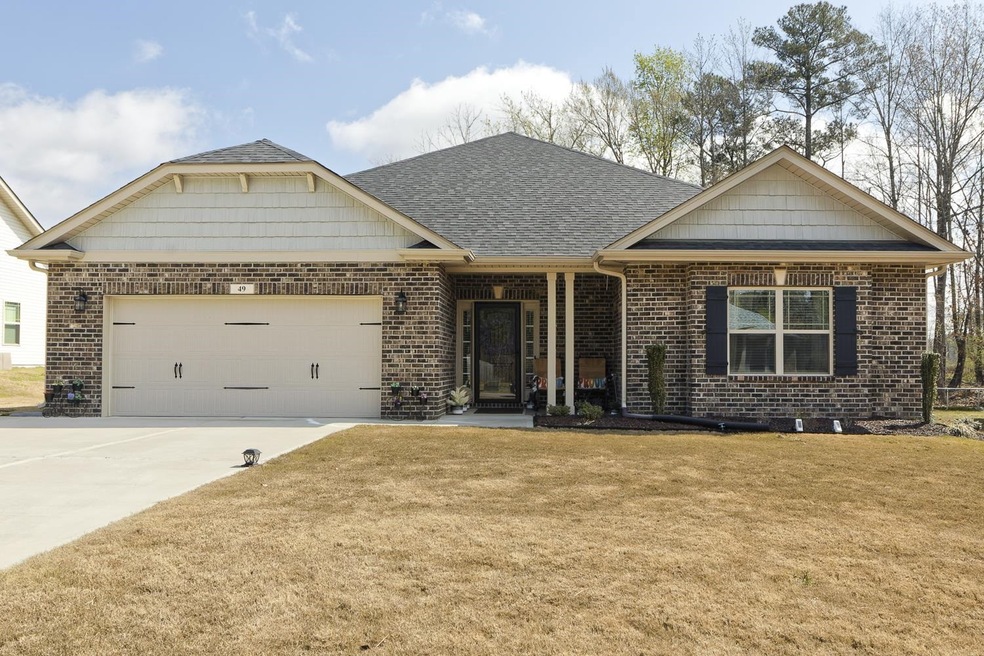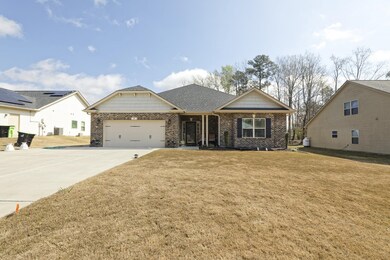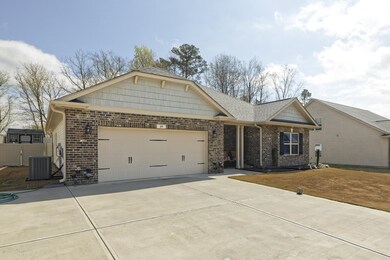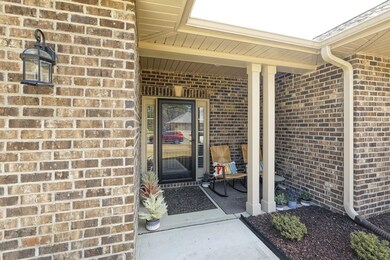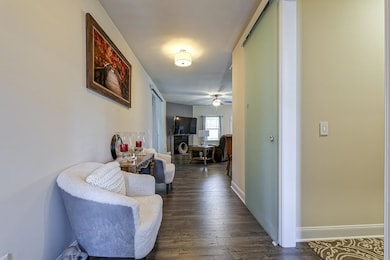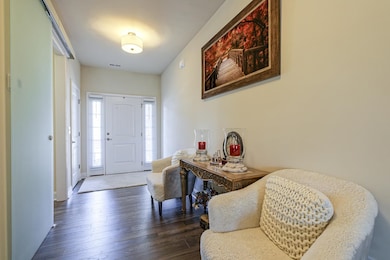
49 Parkside Dr Lillington, NC 27546
4
Beds
2
Baths
1,902
Sq Ft
0.35
Acres
Highlights
- Ranch Style House
- Porch
- Walk-In Closet
- Breakfast Room
- Soaking Tub
- 5-minute walk to Lillington Recreation Department
About This Home
As of May 2023Beautiful 4BR/2BA brick front ranch not yet 3 years old; open floor plan; granite, stainless steel appliances; walk in master closet; screened in back porch; 6ft privacy fenced in backyard; wired She shed/workshop with deck; walk to Lillington Park or downtown; large neighborhood riverfront playground.
Home Details
Home Type
- Single Family
Est. Annual Taxes
- $2,643
Year Built
- Built in 2020
Lot Details
- 0.35 Acre Lot
- Lot Dimensions are 85 x 152
HOA Fees
- $52 Monthly HOA Fees
Parking
- 2 Car Garage
- Private Driveway
Home Design
- Ranch Style House
- Brick Exterior Construction
- Slab Foundation
- Shake Siding
Interior Spaces
- 1,902 Sq Ft Home
- Entrance Foyer
- Family Room with Fireplace
- Breakfast Room
- Dining Room
- Utility Room
Flooring
- Carpet
- Laminate
- Vinyl
Bedrooms and Bathrooms
- 4 Bedrooms
- Walk-In Closet
- 2 Full Bathrooms
- Soaking Tub
- Shower Only
Outdoor Features
- Porch
Schools
- Lillington Elementary School
- Harnett Central Middle School
- Harnett Central High School
Utilities
- Central Air
- Heat Pump System
Community Details
- Association fees include storm water maintenance
- Cas Association
- Falls Of The Cape Subdivision
Map
Create a Home Valuation Report for This Property
The Home Valuation Report is an in-depth analysis detailing your home's value as well as a comparison with similar homes in the area
Home Values in the Area
Average Home Value in this Area
Property History
| Date | Event | Price | Change | Sq Ft Price |
|---|---|---|---|---|
| 04/24/2025 04/24/25 | For Sale | $340,000 | +3.2% | $177 / Sq Ft |
| 12/14/2023 12/14/23 | Off Market | $329,500 | -- | -- |
| 05/04/2023 05/04/23 | Sold | $329,500 | -1.5% | $173 / Sq Ft |
| 03/26/2023 03/26/23 | Pending | -- | -- | -- |
| 03/23/2023 03/23/23 | For Sale | $334,500 | +42.9% | $176 / Sq Ft |
| 07/23/2020 07/23/20 | Sold | $234,000 | +1.0% | $123 / Sq Ft |
| 06/01/2020 06/01/20 | Pending | -- | -- | -- |
| 04/07/2020 04/07/20 | For Sale | $231,700 | -- | $122 / Sq Ft |
Source: Doorify MLS
Tax History
| Year | Tax Paid | Tax Assessment Tax Assessment Total Assessment is a certain percentage of the fair market value that is determined by local assessors to be the total taxable value of land and additions on the property. | Land | Improvement |
|---|---|---|---|---|
| 2024 | $2,646 | $230,498 | $0 | $0 |
| 2023 | $2,646 | $230,498 | $0 | $0 |
| 2022 | $2,646 | $230,498 | $0 | $0 |
| 2021 | $2,667 | $203,310 | $0 | $0 |
| 2020 | $483 | $38,000 | $0 | $0 |
| 2019 | $483 | $38,000 | $0 | $0 |
| 2018 | $483 | $38,000 | $0 | $0 |
| 2017 | $0 | $38,000 | $0 | $0 |
| 2016 | $445 | $35,000 | $0 | $0 |
| 2015 | -- | $0 | $0 | $0 |
Source: Public Records
Mortgage History
| Date | Status | Loan Amount | Loan Type |
|---|---|---|---|
| Open | $280,075 | New Conventional | |
| Previous Owner | $234,000 | VA |
Source: Public Records
Deed History
| Date | Type | Sale Price | Title Company |
|---|---|---|---|
| Warranty Deed | $329,500 | Market Title | |
| Warranty Deed | $244,000 | None Available | |
| Deed | $550,000 | -- |
Source: Public Records
Similar Homes in the area
Source: Doorify MLS
MLS Number: 2501127
APN: 10065013370001 28
Nearby Homes
- 60 Falls of the Cape Dr
- 38 Parkside Dr
- 78 Falls of the Cape Dr
- 193 Falls of the Cape Dr
- 21 Shoreline Dr
- 37 Shoreline Dr
- 55 Capeside Ct
- 31 Capeside Ct
- 55 Streamline Ct
- 46 Streamline Ct
- 68 Streamline Ct
- 203 Lake Edge Dr
- 217 Lake Edge Dr
- 69 Streamline Ct
- 19 Streamline Ct
- Lot 2 N Carolina 210
- 683 Adcock Parent and Tract A Rd
- 86 Barn Door Dr
- 81 Barn Door Dr
- 7143 N Carolina 27
