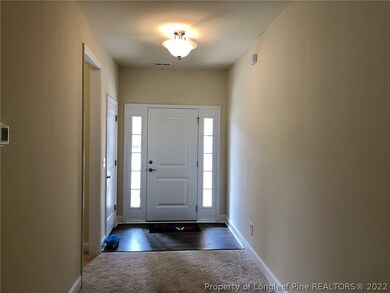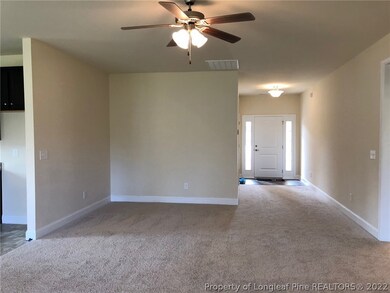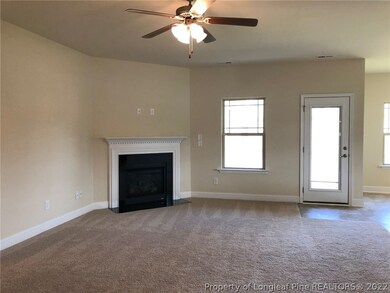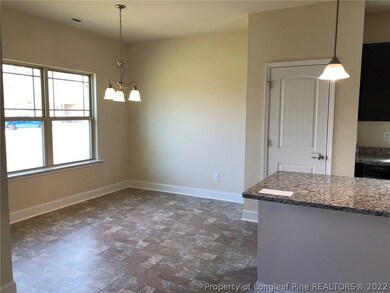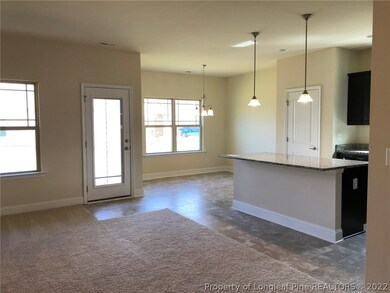
49 Parkside Dr Lillington, NC 27546
Highlights
- New Construction
- Wood Flooring
- Covered patio or porch
- Ranch Style House
- Granite Countertops
- 5-minute walk to Lillington Recreation Department
About This Home
As of May 2023Home is under construction- Beautiful open concept 1902 floor plan. Granite kitchen counters with huge kitchen island facing family room. Large family room with ceiling fan open to the kitchen. Large master bedroom with trey ceiling and ceiling fan.. Spacious master bath with double vanity and large walk in closet. Laundry conveniently located off garage. Covered front and back porches. Neighborhood is close to downtown area and new Riverfront park!
Last Agent to Sell the Property
TINA SUTPHIN
ADAMS HOMES License #300837
Home Details
Home Type
- Single Family
Est. Annual Taxes
- $2,646
Year Built
- Built in 2019 | New Construction
Lot Details
- 0.35 Acre Lot
- Lot Dimensions are 81x184
- Level Lot
- Cleared Lot
HOA Fees
- $30 Monthly HOA Fees
Parking
- 2 Car Attached Garage
Home Design
- Ranch Style House
- Brick Veneer
- Slab Foundation
Interior Spaces
- 1,902 Sq Ft Home
- Tray Ceiling
- Ceiling Fan
- Entrance Foyer
- Fire and Smoke Detector
Kitchen
- Breakfast Area or Nook
- Eat-In Kitchen
- Range
- Microwave
- Dishwasher
- Kitchen Island
- Granite Countertops
- Disposal
Flooring
- Wood
- Carpet
- Vinyl
Bedrooms and Bathrooms
- 4 Bedrooms
- 2 Full Bathrooms
- Double Vanity
Laundry
- Laundry on main level
- Washer and Dryer Hookup
Outdoor Features
- Covered patio or porch
Schools
- Shawtown Elementary School
- Harnett Co Schools Middle School
- Harnett Co Schools High School
Utilities
- Cooling Available
- Heat Pump System
Community Details
- Charleston Mgt Association
- Falls Of The Cape Subdivision
Listing and Financial Details
- Tax Lot 21
Map
Home Values in the Area
Average Home Value in this Area
Property History
| Date | Event | Price | Change | Sq Ft Price |
|---|---|---|---|---|
| 04/24/2025 04/24/25 | For Sale | $340,000 | +3.2% | $177 / Sq Ft |
| 12/14/2023 12/14/23 | Off Market | $329,500 | -- | -- |
| 05/04/2023 05/04/23 | Sold | $329,500 | -1.5% | $173 / Sq Ft |
| 03/26/2023 03/26/23 | Pending | -- | -- | -- |
| 03/23/2023 03/23/23 | For Sale | $334,500 | +42.9% | $176 / Sq Ft |
| 07/23/2020 07/23/20 | Sold | $234,000 | +1.0% | $123 / Sq Ft |
| 06/01/2020 06/01/20 | Pending | -- | -- | -- |
| 04/07/2020 04/07/20 | For Sale | $231,700 | -- | $122 / Sq Ft |
Tax History
| Year | Tax Paid | Tax Assessment Tax Assessment Total Assessment is a certain percentage of the fair market value that is determined by local assessors to be the total taxable value of land and additions on the property. | Land | Improvement |
|---|---|---|---|---|
| 2024 | $2,646 | $230,498 | $0 | $0 |
| 2023 | $2,646 | $230,498 | $0 | $0 |
| 2022 | $2,646 | $230,498 | $0 | $0 |
| 2021 | $2,667 | $203,310 | $0 | $0 |
| 2020 | $483 | $38,000 | $0 | $0 |
| 2019 | $483 | $38,000 | $0 | $0 |
| 2018 | $483 | $38,000 | $0 | $0 |
| 2017 | $0 | $38,000 | $0 | $0 |
| 2016 | $445 | $35,000 | $0 | $0 |
| 2015 | -- | $0 | $0 | $0 |
Mortgage History
| Date | Status | Loan Amount | Loan Type |
|---|---|---|---|
| Open | $280,075 | New Conventional | |
| Previous Owner | $234,000 | VA |
Deed History
| Date | Type | Sale Price | Title Company |
|---|---|---|---|
| Warranty Deed | $329,500 | Market Title | |
| Warranty Deed | $244,000 | None Available | |
| Deed | $550,000 | -- |
Similar Homes in the area
Source: Longleaf Pine REALTORS®
MLS Number: 630052
APN: 10065013370001 28
- 60 Falls of the Cape Dr
- 38 Parkside Dr
- 78 Falls of the Cape Dr
- 193 Falls of the Cape Dr
- 21 Shoreline Dr
- 37 Shoreline Dr
- 55 Capeside Ct
- 31 Capeside Ct
- 55 Streamline Ct
- 46 Streamline Ct
- 68 Streamline Ct
- 203 Lake Edge Dr
- 217 Lake Edge Dr
- 69 Streamline Ct
- 19 Streamline Ct
- Lot 2 N Carolina 210
- 683 Adcock Parent and Tract A Rd
- 86 Barn Door Dr
- 81 Barn Door Dr
- 7143 N Carolina 27


