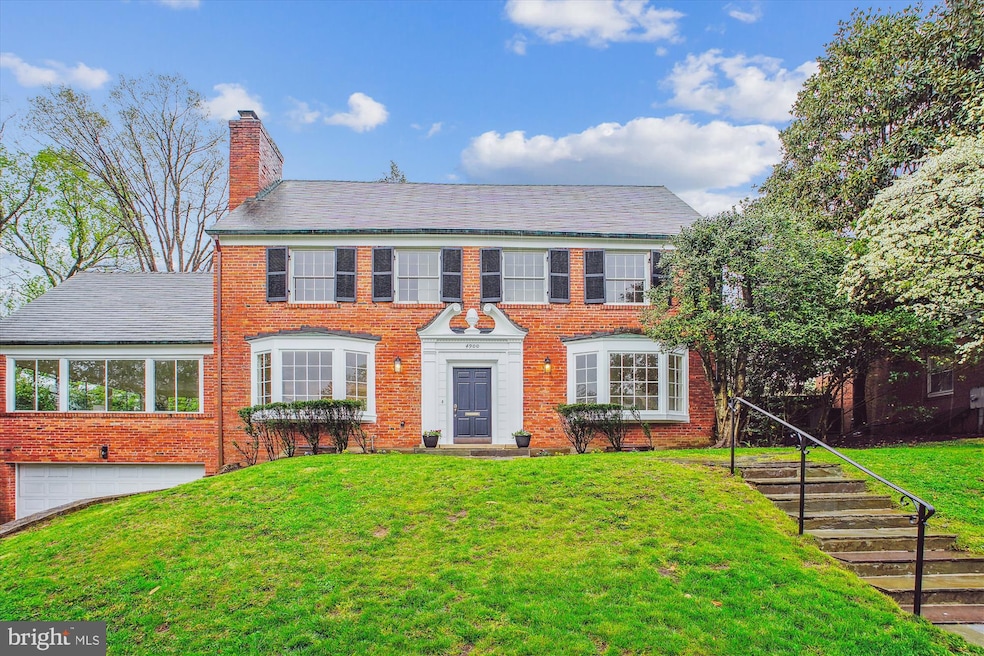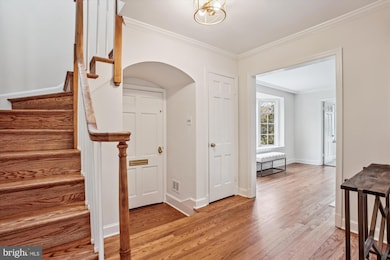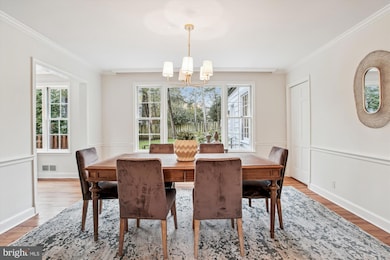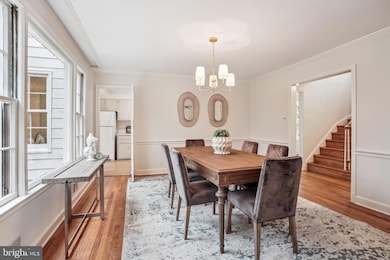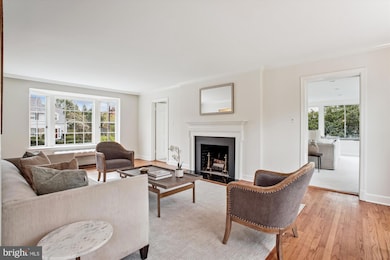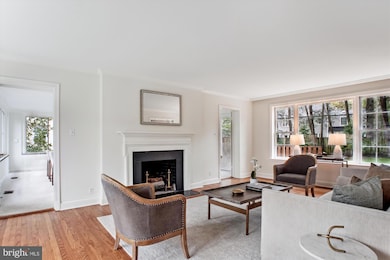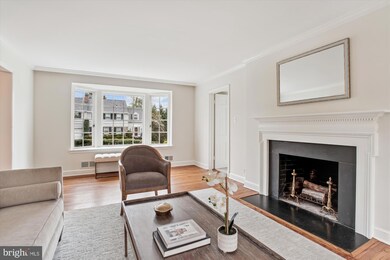
4900 Scarsdale Rd Bethesda, MD 20816
Sumner NeighborhoodEstimated payment $11,328/month
Highlights
- Very Popular Property
- Colonial Architecture
- Recreation Room
- Wood Acres Elementary School Rated A
- Deck
- Traditional Floor Plan
About This Home
Ideally located in one of Bethesda's most coveted neighborhoods-SUMNER, this stately colonial home embodies timeless charm and functionality. Offering six bedrooms, a spacious and sunlit family room, a main-level office, and a two-car garage—all set on a beautifully level lot—this residence is a true gem in the heart of Sumner.Step into the welcoming foyer with a convenient coat closet, leading to a bright and expansive living room with a wood-burning fireplace and bay window overlooking the front yard. Additional windows frame views of the serene backyard, creating an abundance of natural light throughout. The formal dining room connects seamlessly to a kitchen with table space, ready for your personal touch, and opens directly to a lovely patio, deck, and backyard—perfect for entertaining or quiet enjoyment.The main level also includes a private office with an adjacent half bath and a family room drenched in sunlight, surrounded by windows and anchored by a second wood-burning fireplace.Upstairs, the first upper level features four generously sized bedrooms and two full bathrooms. The expansive primary suite offers exceptional closet space and an en suite bath. The top floor includes two more spacious bedrooms and another full bathroom.The fully finished lower level, with brand-new flooring, and a third wood-burning fireplace is ideal for a recreation or playroom and includes access to both the backyard and the attached two-car garage. This level also features a powder room, laundry area, and utility/storage room.Sumner is renowned for its strong sense of community, attractive streets, and well-crafted homes. Often described as “Miller Built,” these homes are synonymous with quality construction and thoughtful design. Early advertisements for the community proudly declared, “In Miller Built Communities, Life is Really Living.”This neighborhood embraces a true community spirit—neighbors are friends, and cherished traditions like the annual Halloween parade bring residents together year after year.Surrounded by lush parks and scenic trails, including the Capital Crescent Trail leading to downtown Bethesda, Georgetown, and beyond, Sumner offers easy access to nature and city life alike. Nearby shopping and dining options include The Shops at Sumner Place, the redeveloped Westbard Square, and Whole Foods.The neighborhood is served by highly regarded public schools:•
Home Details
Home Type
- Single Family
Est. Annual Taxes
- $15,367
Year Built
- Built in 1959
Lot Details
- 10,200 Sq Ft Lot
- Back Yard Fenced
- Property is zoned R60
Parking
- 2 Car Attached Garage
- 4 Driveway Spaces
- Front Facing Garage
- Garage Door Opener
- On-Street Parking
Home Design
- Colonial Architecture
- Brick Exterior Construction
- Block Foundation
Interior Spaces
- Property has 4 Levels
- Traditional Floor Plan
- Chair Railings
- Crown Molding
- Recessed Lighting
- 3 Fireplaces
- Wood Burning Fireplace
- Fireplace Mantel
- Bay Window
- Window Screens
- Six Panel Doors
- Entrance Foyer
- Family Room
- Living Room
- Formal Dining Room
- Den
- Recreation Room
- Storage Room
- Utility Room
Kitchen
- Breakfast Area or Nook
- Eat-In Kitchen
- Double Oven
- Built-In Range
- Range Hood
- Dishwasher
Flooring
- Wood
- Carpet
- Luxury Vinyl Plank Tile
Bedrooms and Bathrooms
- 6 Bedrooms
- En-Suite Primary Bedroom
- En-Suite Bathroom
- Walk-in Shower
Laundry
- Laundry Room
- Dryer
- Washer
Finished Basement
- Basement Fills Entire Space Under The House
- Walk-Up Access
- Interior and Exterior Basement Entry
- Garage Access
- Laundry in Basement
Outdoor Features
- Deck
- Patio
Schools
- Wood Acres Elementary School
- Thomas W. Pyle Middle School
- Walt Whitman High School
Utilities
- Central Heating and Cooling System
- Cooling System Utilizes Natural Gas
- Natural Gas Water Heater
- Cable TV Available
Community Details
- No Home Owners Association
- Sumner Subdivision
Listing and Financial Details
- Tax Lot 29
- Assessor Parcel Number 160700609198
Map
Home Values in the Area
Average Home Value in this Area
Tax History
| Year | Tax Paid | Tax Assessment Tax Assessment Total Assessment is a certain percentage of the fair market value that is determined by local assessors to be the total taxable value of land and additions on the property. | Land | Improvement |
|---|---|---|---|---|
| 2024 | $15,367 | $1,271,400 | $0 | $0 |
| 2023 | $13,992 | $1,213,400 | $0 | $0 |
| 2022 | $12,711 | $1,155,400 | $633,800 | $521,600 |
| 2021 | $12,488 | $1,149,933 | $0 | $0 |
| 2020 | $12,488 | $1,144,467 | $0 | $0 |
| 2019 | $12,388 | $1,139,000 | $603,700 | $535,300 |
| 2018 | $12,202 | $1,122,933 | $0 | $0 |
| 2017 | $12,236 | $1,106,867 | $0 | $0 |
| 2016 | $12,015 | $1,090,800 | $0 | $0 |
| 2015 | $12,015 | $1,090,800 | $0 | $0 |
| 2014 | $12,015 | $1,090,800 | $0 | $0 |
Property History
| Date | Event | Price | Change | Sq Ft Price |
|---|---|---|---|---|
| 04/24/2025 04/24/25 | For Sale | $1,799,999 | -- | $391 / Sq Ft |
Deed History
| Date | Type | Sale Price | Title Company |
|---|---|---|---|
| Deed | -- | -- | |
| Deed | -- | -- | |
| Deed | -- | -- |
Similar Homes in Bethesda, MD
Source: Bright MLS
MLS Number: MDMC2164606
APN: 07-00609198
- 4703 Fort Sumner Dr
- 4978 Sentinel Dr
- 5003 Sentinel Dr Unit 23
- 5001 Sentinel Dr Unit 11
- 5612 Overlea Rd
- 4940 Sentinel Dr
- 4924 Sentinel Dr
- 5908 Carlton Ln
- 4603 Tournay Rd
- 5309 Falmouth Rd
- 6433 Brookes Ln
- 4317 Sangamore Rd
- 4425 Chalfont Place
- 5311 Blackistone Rd
- 6699 Macarthur Blvd
- 5206 Falmouth Ct
- 5304 Blackistone Rd
- 4410 Chalfont Place
- 6417 Broad St
- 4922 Earlston Dr
