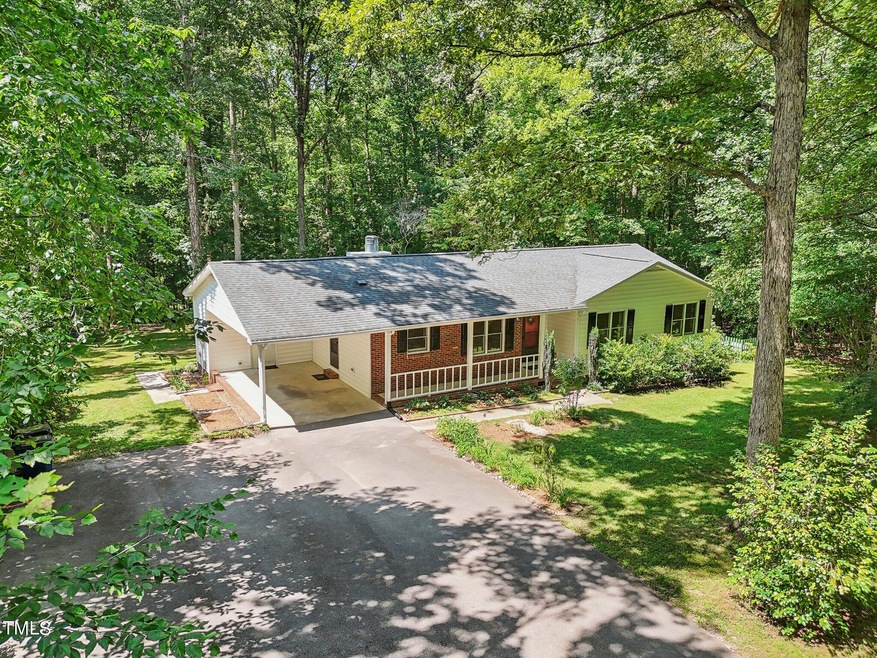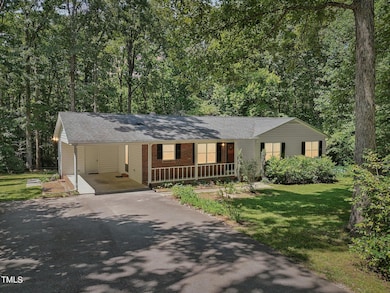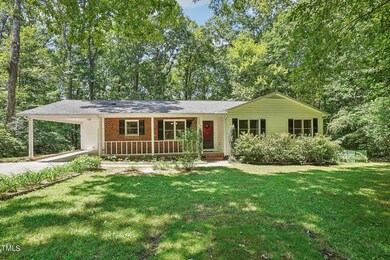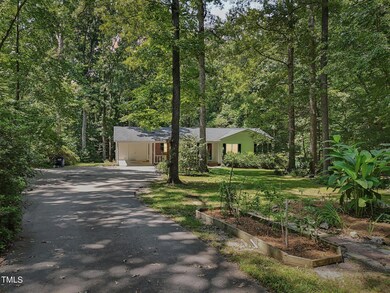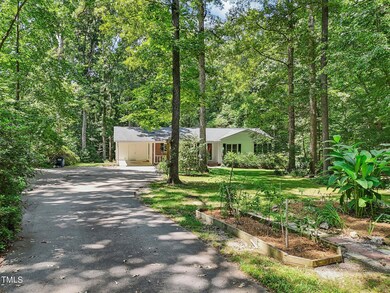
4901 Deer Garden Ct Raleigh, NC 27606
Middle Creek NeighborhoodHighlights
- View of Trees or Woods
- 1.34 Acre Lot
- Secluded Lot
- Swift Creek Elementary School Rated A-
- Deck
- Wooded Lot
About This Home
As of November 2024Rarely available, beautiful 3 Bed, 2 Bath brick ranch home located on a 1.34 UNRESTRICTED acre lot in a serene cul-de-sac, offering both privacy and convenience. Enjoy the tranquility of a secluded property while being just minutes away from city amenities at Crossroads Plaza, Waverly Place, and Tryon Village shopping centers; as well as the Wake Med Hospital. Additionally, you'll benefit from quick access to major intersections for easy commuting. The property features expansive, level to gently sloping front and back yards, adorned with beautiful landscaping, mature pines, hardwoods, and a raised-bed garden. A large storage shed adds to the functionality of the outdoor space, providing ample storage options. Lots of shade and greenery add to the uniqueness of the property. Inside, this home is well maintained and updated throughout with engineered hardwood floors, luxury vinyl plank (LVP) flooring, and tile in the bathrooms. The kitchen is spacious with a charming breakfast area, granite countertops throughout, as well as a picturesque view of the front yard through the window above the large double kitchen sink. Tasteful floor trim, chair and crown molding throughout the living room, dining room and kitchen adds a classic charm. The living room is spacious and perfect for gathering with family and friends, as well as access to the back deck and an oversized coat closet. The primary bedroom features two spacious, well-organized closets and an in-suite bathroom with a large walk-in tiled shower. A large storage room is attached to the house off the carport for additional storage. This home has been lovingly maintained and ready to welcome new owners! Highlights include a new water heater in 2024, new paint in living room, dining room, and kitchen in 2024, new LVP flooring for bedrooms in 2023, septic tank pumped in 2021, crawlspace updates in 2019 with new HVAC ductwork, insulation and vapor barrier, and new roof in 2017 (per previous owner). The stainless-steel appliances (fridge, dishwasher, electric range) and clothes washer and dryer will convey. This amazing opportunity is not to be missed! Schedule your showing appointment ASAP!
Home Details
Home Type
- Single Family
Est. Annual Taxes
- $2,739
Year Built
- Built in 1981
Lot Details
- 1.34 Acre Lot
- East Facing Home
- Secluded Lot
- Level Lot
- Wooded Lot
- Many Trees
- Private Yard
- Garden
- Back and Front Yard
- Property is zoned R-40W
Property Views
- Woods
- Garden
Home Design
- Traditional Architecture
- Brick Veneer
- Brick Foundation
- Combination Foundation
- Block Foundation
- Frame Construction
- Asphalt Roof
- Vinyl Siding
Interior Spaces
- 1,440 Sq Ft Home
- 1-Story Property
- Built-In Features
- Ceiling Fan
- Propane Fireplace
- Double Pane Windows
- Entrance Foyer
- Living Room with Fireplace
- Breakfast Room
- Combination Kitchen and Dining Room
- Storage
- Basement
- Crawl Space
Kitchen
- Breakfast Bar
- Electric Range
- Dishwasher
- Stainless Steel Appliances
- Granite Countertops
Flooring
- Engineered Wood
- Tile
- Luxury Vinyl Tile
Bedrooms and Bathrooms
- 3 Bedrooms
- Dual Closets
- 2 Full Bathrooms
- Bathtub with Shower
- Walk-in Shower
Laundry
- Laundry in Bathroom
- Washer and Dryer
Attic
- Scuttle Attic Hole
- Pull Down Stairs to Attic
Home Security
- Carbon Monoxide Detectors
- Fire and Smoke Detector
Parking
- 3 Parking Spaces
- 1 Attached Carport Space
- Private Driveway
- Paved Parking
- 2 Open Parking Spaces
Outdoor Features
- Deck
- Covered patio or porch
- Exterior Lighting
- Outdoor Storage
- Rain Gutters
Schools
- Swift Creek Elementary School
- Dillard Middle School
- Athens Dr High School
Utilities
- Central Heating and Cooling System
- Heating System Uses Gas
- Heating System Uses Propane
- Underground Utilities
- Propane
- Well
- Electric Water Heater
- Septic Tank
- Septic System
- High Speed Internet
- Phone Available
- Cable TV Available
Community Details
- No Home Owners Association
- Swift Ridge Subdivision
Listing and Financial Details
- Assessor Parcel Number 0772303109
Map
Home Values in the Area
Average Home Value in this Area
Property History
| Date | Event | Price | Change | Sq Ft Price |
|---|---|---|---|---|
| 11/07/2024 11/07/24 | Sold | $468,250 | -2.4% | $325 / Sq Ft |
| 10/09/2024 10/09/24 | Pending | -- | -- | -- |
| 10/02/2024 10/02/24 | Price Changed | $480,000 | -3.8% | $333 / Sq Ft |
| 08/25/2024 08/25/24 | For Sale | $499,000 | -- | $347 / Sq Ft |
Tax History
| Year | Tax Paid | Tax Assessment Tax Assessment Total Assessment is a certain percentage of the fair market value that is determined by local assessors to be the total taxable value of land and additions on the property. | Land | Improvement |
|---|---|---|---|---|
| 2024 | $2,739 | $437,889 | $200,000 | $237,889 |
| 2023 | $2,338 | $297,323 | $128,000 | $169,323 |
| 2022 | $2,167 | $297,323 | $128,000 | $169,323 |
| 2021 | $2,109 | $297,323 | $128,000 | $169,323 |
| 2020 | $2,075 | $297,323 | $128,000 | $169,323 |
| 2019 | $2,010 | $243,712 | $128,000 | $115,712 |
| 2018 | $1,849 | $243,712 | $128,000 | $115,712 |
| 2017 | $0 | $243,712 | $128,000 | $115,712 |
| 2016 | $1,717 | $243,712 | $128,000 | $115,712 |
| 2015 | $738 | $211,375 | $86,000 | $125,375 |
| 2014 | $564 | $211,375 | $86,000 | $125,375 |
Mortgage History
| Date | Status | Loan Amount | Loan Type |
|---|---|---|---|
| Open | $172,500 | New Conventional | |
| Previous Owner | $256,500 | New Conventional | |
| Previous Owner | $135,000 | Credit Line Revolving | |
| Previous Owner | $100,000 | Credit Line Revolving | |
| Previous Owner | $50,000 | Credit Line Revolving |
Deed History
| Date | Type | Sale Price | Title Company |
|---|---|---|---|
| Warranty Deed | $468,500 | None Listed On Document | |
| Warranty Deed | $285,000 | None Available | |
| Warranty Deed | $190,000 | None Available | |
| Deed | $61,000 | -- |
Similar Homes in the area
Source: Doorify MLS
MLS Number: 10048743
APN: 0772.03-30-3109-000
- 104 Buckden Place
- 101 Weatherly Place
- 113 Meadowglades Ln
- 100 Lochberry Ln
- 3909 Inland Ct
- 105 Fifemoor Ct
- 101 Rustic Wood Ln
- 108 Heart Pine Dr
- 306 Lochside Dr
- 5928 Terrington Ln
- 131 Longbridge Dr
- 300 Ravenstone Dr
- 6819 Franklin Heights Rd
- 6800 Franklin Heights Rd
- 6800 Franklin Heights Lo21 Rd
- 308 Ravenstone Dr
- 640 Newlyn Dr
- 108 Monarch Way
- 4001 Belmont Forest Way
- 8620 Secreto Dr
