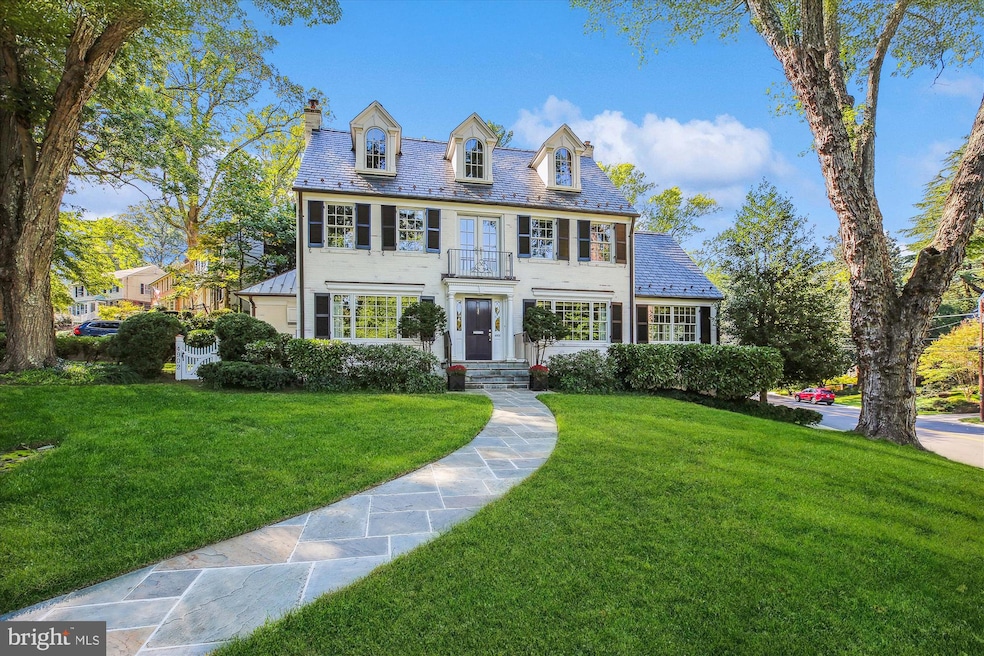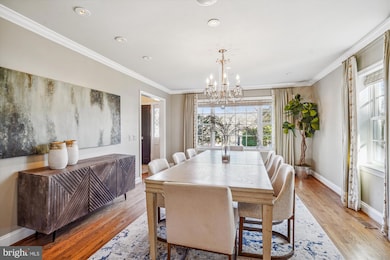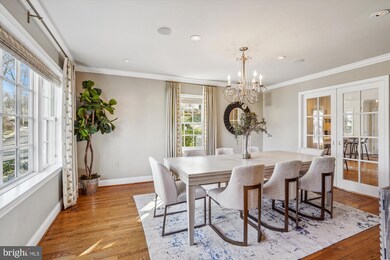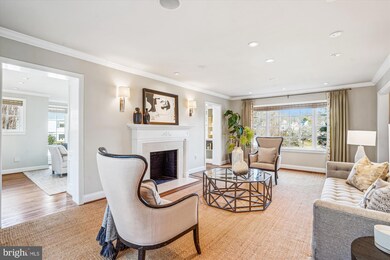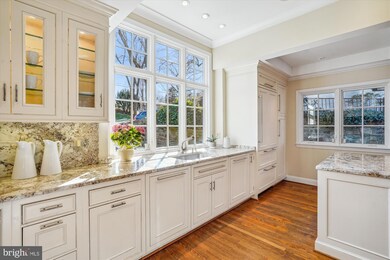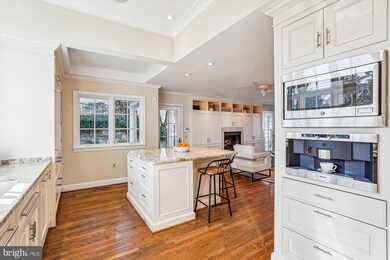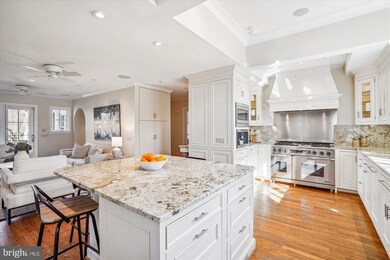
4902 Fort Sumner Dr Bethesda, MD 20816
Sumner NeighborhoodHighlights
- Eat-In Gourmet Kitchen
- Colonial Architecture
- Traditional Floor Plan
- Wood Acres Elementary School Rated A
- Recreation Room
- Wood Flooring
About This Home
As of March 2025A Hilltop Haven of Unparalleled Design and Quality
Nestled in the heart of Sumner, this stunning home stands as one of the neighborhood's most iconic properties. Designed by Anthony Wilder Design Build, it is a national Chrysalis Award winner for its exceptional whole-house renovation in 2004. This transformation was thoughtfully crafted to improve the home's flow, bring in more natural light, and create an abundance of storage. The integration of the old and new is so well-executed that it feels as though it was always meant to be this way.
The main level is nothing short of exceptional. The chef’s kitchen is a masterpiece, adorned with premium Wood-Mode inset cabinetry, quartz stone countertops and backsplashes, two Miele dishwashers, a Sub-Zero refrigerator seamlessly integrated into the cabinetry, and a built-in Miele Nespresso machine for coffee enthusiasts. Dual-fuel Dacor 48" range which includes two ovens and a six-burner cooktop make it a dream for any chef, while the expansive island offers seating and robust storage. Adjacent to the kitchen is a pantry with customizable and movable shelving for added convenience.
The family room is both inviting and functional, featuring a cozy gas fireplace, custom-built cabinetry with hidden storage, and a cleverly concealed TV mounted on a movable arm. The room is equipped with surround sound, a programmable lighting system, and two ceiling fans, creating the perfect atmosphere for relaxation or entertaining. Just outside, the flagstone patio is perfect for entertaining, with two ceiling fans, outdoor speakers, and lighting to enhance your outdoor gatherings.
A touch of elegance can be found in the formal dining room, which boasts gorgeous glass pocket doors, integrated ceiling speakers, and custom-designed draperies with grass shades. Meanwhile, the living room offers a wood-burning fireplace (re-lined but never used), along with thoughtfully designed draperies and shades that enhance its timeless charm.
The study is a quiet retreat, complete with radiant heated floors, an extended bay window, enlarged front windows, and Brookhaven cabinetry. Integrated sound system bookcase speakers add to the ambiance, making it an ideal space for productivity or relaxation.
This level also includes a powder room, a functional workstation, and well-designed storage closets tailored for both adults and children.
On the second floor, the primary suite is a true sanctuary. It features vaulted ceilings, custom-built Wood-Mode cabinetry, a Juliet balcony, and a ceiling fan. The en-suite bathroom is equally impressive, offering dual sinks, Travertine stone, ample storage, ceiling heat lamp, and a shower illuminated by a skylight. A laundry room, conveniently accessed via the primary bedroom or the hallway through pocket doors, features a Whirlpool washer and dryer, a built-in ironing board, abundant Brookhaven cabinetry with Corian countertops, and ceiling speakers, making laundry a seamless part of daily living. Two additional bedrooms on this level are spacious and include built-in shelving and abundant storage, with the option to connect them for a shared layout. A full bathroom and a half bathroom with Brookhaven cabinetry and Corian countertops complete this floor.
The third level provides even more flexibility with two additional bedrooms. One is perfectly equipped as an office, complete with a sound system, a ceiling fan, and creative cubby storage under the eaves. The fifth bedroom offers plenty of storage, and both rooms are serviced by a full bathroom with Brookhaven cabinetry and Corian countertops.
The lower level provides additional living space with a recreation room featuring ceiling speakers, a wood-burning fireplace with a re-lined chimney (never used), and a full bathroom with a wheelchair-width walk-in shower. The utility and work area includes a secondary laundry hookup, a utility sink and updated systems, including a two-zone HVAC system installed in 2020, a new 75 gallon
Home Details
Home Type
- Single Family
Est. Annual Taxes
- $18,146
Year Built
- Built in 1952 | Remodeled in 2004
Lot Details
- 0.27 Acre Lot
- Landscaped
- Property is in excellent condition
- Property is zoned R60
Parking
- 1 Car Attached Garage
- Rear-Facing Garage
- Shared Driveway
Home Design
- Colonial Architecture
- Brick Exterior Construction
- Slate Roof
Interior Spaces
- Property has 4 Levels
- Traditional Floor Plan
- Sound System
- Built-In Features
- Chair Railings
- Crown Molding
- Wainscoting
- Ceiling Fan
- Recessed Lighting
- 3 Fireplaces
- Wood Burning Fireplace
- Fireplace With Glass Doors
- Gas Fireplace
- Double Pane Windows
- Replacement Windows
- Insulated Windows
- Window Treatments
- Sliding Windows
- Window Screens
- Sliding Doors
- Insulated Doors
- Six Panel Doors
- Family Room Off Kitchen
- Living Room
- Formal Dining Room
- Recreation Room
- Sun or Florida Room
- Finished Basement
- Garage Access
- Flood Lights
Kitchen
- Eat-In Gourmet Kitchen
- Breakfast Area or Nook
- Butlers Pantry
- Double Self-Cleaning Oven
- Gas Oven or Range
- Six Burner Stove
- Built-In Range
- Range Hood
- Built-In Microwave
- Ice Maker
- Dishwasher
- Stainless Steel Appliances
- Kitchen Island
- Upgraded Countertops
- Disposal
Flooring
- Wood
- Carpet
Bedrooms and Bathrooms
- 5 Bedrooms
- En-Suite Bathroom
- Walk-In Closet
- Soaking Tub
- Walk-in Shower
Laundry
- Laundry Room
- Laundry on upper level
- Dryer
- Front Loading Washer
Outdoor Features
- Patio
- Exterior Lighting
- Porch
Schools
- Wood Acres Elementary School
- Thomas W. Pyle Middle School
- Walt Whitman High School
Utilities
- Forced Air Heating and Cooling System
- Vented Exhaust Fan
- Natural Gas Water Heater
Community Details
- No Home Owners Association
- Sumner Subdivision
Listing and Financial Details
- Tax Lot 15
- Assessor Parcel Number 160700610905
Map
Home Values in the Area
Average Home Value in this Area
Property History
| Date | Event | Price | Change | Sq Ft Price |
|---|---|---|---|---|
| 03/14/2025 03/14/25 | Sold | $2,720,000 | +0.7% | $894 / Sq Ft |
| 02/27/2025 02/27/25 | Price Changed | $2,700,000 | +8.0% | $888 / Sq Ft |
| 02/27/2025 02/27/25 | For Sale | $2,500,000 | -- | $822 / Sq Ft |
| 02/12/2025 02/12/25 | Pending | -- | -- | -- |
Tax History
| Year | Tax Paid | Tax Assessment Tax Assessment Total Assessment is a certain percentage of the fair market value that is determined by local assessors to be the total taxable value of land and additions on the property. | Land | Improvement |
|---|---|---|---|---|
| 2024 | $18,146 | $1,512,767 | $0 | $0 |
| 2023 | $14,626 | $1,332,933 | $0 | $0 |
| 2022 | $12,686 | $1,153,100 | $642,900 | $510,200 |
| 2021 | $12,583 | $1,153,100 | $642,900 | $510,200 |
| 2020 | $12,583 | $1,153,100 | $642,900 | $510,200 |
| 2019 | $14,042 | $1,289,000 | $612,300 | $676,700 |
| 2018 | $13,984 | $1,284,200 | $0 | $0 |
| 2017 | $14,177 | $1,279,400 | $0 | $0 |
| 2016 | -- | $1,274,600 | $0 | $0 |
| 2015 | $14,000 | $1,274,600 | $0 | $0 |
| 2014 | $14,000 | $1,274,600 | $0 | $0 |
Mortgage History
| Date | Status | Loan Amount | Loan Type |
|---|---|---|---|
| Open | $2,176,000 | New Conventional | |
| Closed | $2,176,000 | New Conventional |
Deed History
| Date | Type | Sale Price | Title Company |
|---|---|---|---|
| Deed | $2,720,000 | Paragon Title | |
| Deed | $2,720,000 | Paragon Title | |
| Deed | $866,000 | -- |
Similar Homes in the area
Source: Bright MLS
MLS Number: MDMC2153216
APN: 07-00610905
- 4900 Scarsdale Rd
- 4703 Fort Sumner Dr
- 5008 Baltan Rd
- 4978 Sentinel Dr
- 4986 Sentinel Dr
- 4956 Sentinel Dr
- 5003 Sentinel Dr Unit 23
- 5001 Sentinel Dr Unit 11
- 5908 Carlton Ln
- 4603 Tournay Rd
- 4940 Sentinel Dr
- 4924 Sentinel Dr
- 5311 Blackistone Rd
- 5304 Blackistone Rd
- 6433 Brookes Ln
- 4317 Sangamore Rd
- 6699 Macarthur Blvd
- 5301 Westbard Cir Unit 221
- 5301 Westbard Cir Unit 232
- 4410 Chalfont Place
