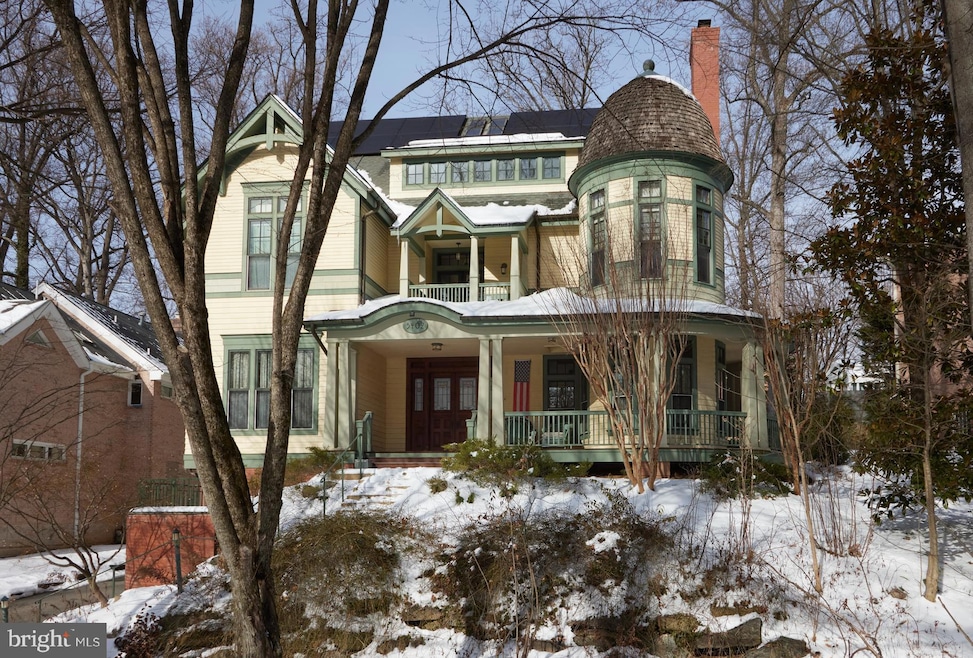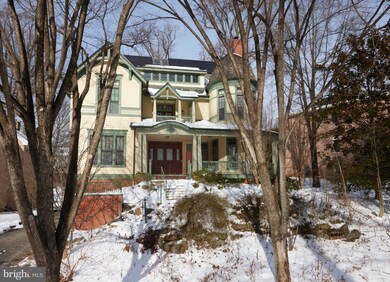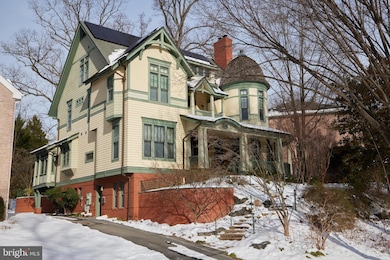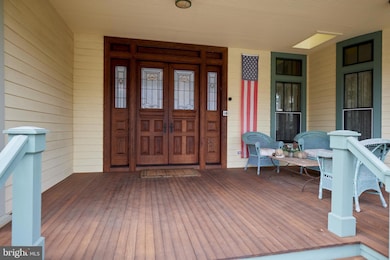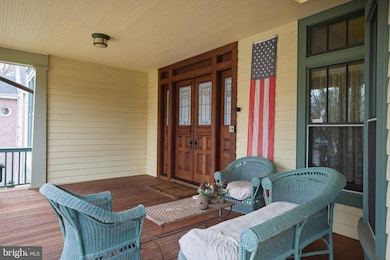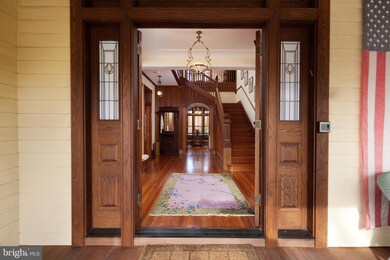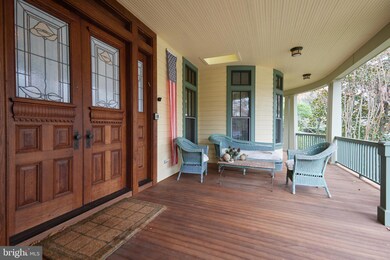
5402 Tuscarawas Rd Bethesda, MD 20816
Glen Echo NeighborhoodEstimated payment $18,546/month
Highlights
- Spa
- 0.35 Acre Lot
- 4 Fireplaces
- Wood Acres Elementary School Rated A
- Craftsman Architecture
- No HOA
About This Home
PRICE JUST REDUCED on one of the most beautiful and truly peerless homes in Bethesda, blending timeless elegance with modern amenities. Designed by the current owners, and inspired by their Logan Circle townhouse, this home merges Art Nouveau, Arts and Crafts, and Queen Anne Victorian styles, in an incomparable house.
Built with precision craftsmanship and incorporating distinctive architectural artifacts, the home features salvaged heart pine floors, Art Nouveau and Arts and Crafts fireplace mantels and newels, stained glass door panels, skylights and transoms, antique lighting and plumbing fixtures, solid Douglas fir doors and carved trims and plaster crown moldings. You’ll find all modern conveniences such as a dual-zone HVAC system, tankless hot water heater, central vacuum, backup generator, extensive yet non-obtrusive solar panels, and modern security and camera systems. An elevator services all floors, while large custom Pella windows provide stunning views of the large property and its mature elm, Japanese maple, oak, yellowwood, magnolia, redbud and dogwood trees.
The Queen Anne Victorian and arts and crafts exterior is architecturally distinct, with a bell turret topped by a copper finial, and features cedar shakes and siding, copper gutters and downspouts, a hot tub and pond with waterfall, a brick foundation, granite block patios and mature, low maintenance plantings. The large and welcoming mahogany front and rear porches have skylights and copper lighting fixtures.
Step inside the stained-glass antique entry doors to the breathtaking 3-story grand foyer, with its heart pine and Douglas fir turning staircase, below a Frank Lloyd Wright style skylight, bracketed by a formal living room and dining room with heavy Douglas fir pocket doors. The incomparable chef’s kitchen opens to an architecturally stunning breakfast room and den, and boasts cherry cabinets, granite countertops, high-end appliances (Viking, Sub-Zero, Dacor), and a fully-screened porch. The comfortable den includes a gas fireplace and built-in cabinetry for electronics and TV, including a Bose sound system with speakers that service much of the house.
The second floor boasts a luxurious master bedroom and sitting area with a wood-burning fireplace and marble bath with heated floors, steam shower and jetted tub, Douglas fir library with Frank Lloyd Wright-inspired stained glass pocket doors, and two additional bedrooms with a Jack and Jill bath. The third floor features two bedrooms, a large sitting area, and a well-appointed bathroom with sky views, as well as ample attic storage. The ground floor offers a two-car garage, carpeted bedroom, full bath, recreation room, and beautiful wine cellar.
Located steps from the C&O Canal and Potomac River, and minutes from downtown DC and Bethesda, this exceptional home is within the sought-after Walt Whitman School District. This is a rare chance to own a beautiful, incomparably crafted home combining history, beauty and modern luxury.
Home Details
Home Type
- Single Family
Est. Annual Taxes
- $24,964
Year Built
- Built in 2003
Lot Details
- 0.35 Acre Lot
- Property is zoned R90
Parking
- 2 Car Direct Access Garage
- 2 Driveway Spaces
Home Design
- Craftsman Architecture
- Victorian Architecture
- Frame Construction
Interior Spaces
- Property has 4 Levels
- 4 Fireplaces
- Finished Basement
- Garage Access
- Home Security System
- Laundry on upper level
Bedrooms and Bathrooms
Accessible Home Design
- Accessible Elevator Installed
Outdoor Features
- Spa
- Screened Patio
- Porch
Schools
- Wood Acres Elementary School
- Thomas W. Pyle Middle School
- Walt Whitman High School
Utilities
- Forced Air Heating and Cooling System
- Natural Gas Water Heater
Community Details
- No Home Owners Association
- Glen Echo Heights Subdivision
Listing and Financial Details
- Tax Lot 13
- Assessor Parcel Number 160700505147
Map
Home Values in the Area
Average Home Value in this Area
Tax History
| Year | Tax Paid | Tax Assessment Tax Assessment Total Assessment is a certain percentage of the fair market value that is determined by local assessors to be the total taxable value of land and additions on the property. | Land | Improvement |
|---|---|---|---|---|
| 2024 | $24,964 | $2,093,133 | $0 | $0 |
| 2023 | $21,065 | $1,872,167 | $0 | $0 |
| 2022 | $18,302 | $1,651,200 | $587,800 | $1,063,400 |
| 2021 | $18,186 | $1,651,200 | $587,800 | $1,063,400 |
| 2020 | $18,186 | $1,651,200 | $587,800 | $1,063,400 |
| 2019 | $21,454 | $1,951,700 | $559,800 | $1,391,900 |
| 2018 | $20,807 | $1,892,367 | $0 | $0 |
| 2017 | $20,509 | $1,833,033 | $0 | $0 |
| 2016 | -- | $1,773,700 | $0 | $0 |
| 2015 | $19,014 | $1,773,700 | $0 | $0 |
| 2014 | $19,014 | $1,773,700 | $0 | $0 |
Property History
| Date | Event | Price | Change | Sq Ft Price |
|---|---|---|---|---|
| 04/18/2025 04/18/25 | For Sale | $2,950,000 | 0.0% | $516 / Sq Ft |
| 03/08/2025 03/08/25 | Price Changed | $2,950,000 | -7.5% | $501 / Sq Ft |
| 01/23/2025 01/23/25 | For Sale | $3,190,000 | -- | $542 / Sq Ft |
Deed History
| Date | Type | Sale Price | Title Company |
|---|---|---|---|
| Deed | $285,000 | -- | |
| Deed | $270,000 | -- |
Mortgage History
| Date | Status | Loan Amount | Loan Type |
|---|---|---|---|
| Open | $500,000 | Commercial | |
| Closed | $625,000 | Stand Alone Second | |
| Previous Owner | $120,000 | No Value Available |
Similar Homes in Bethesda, MD
Source: Bright MLS
MLS Number: MDMC2162032
APN: 07-00505147
- 5419 Waneta Rd
- 6016 Onondaga Rd
- 5513 Mohican Rd
- 5227 Wyoming Rd
- 6522 Walhonding Rd
- 6218 Massachusetts Ave
- 6005 Wynnwood Rd
- 6435 Wiscasset Rd
- 5902 Cobalt Rd
- 5908 Carlton Ln
- 5906 Ramsgate Rd
- 7211 Macarthur Blvd
- 5804 Ridgefield Rd
- 5801 Ogden Ct
- 6699 Macarthur Blvd
- 6212 Stardust Ln
- 5008 Baltan Rd
- 5612 Overlea Rd
- 4900 Scarsdale Rd
- 6402 Winston Dr
