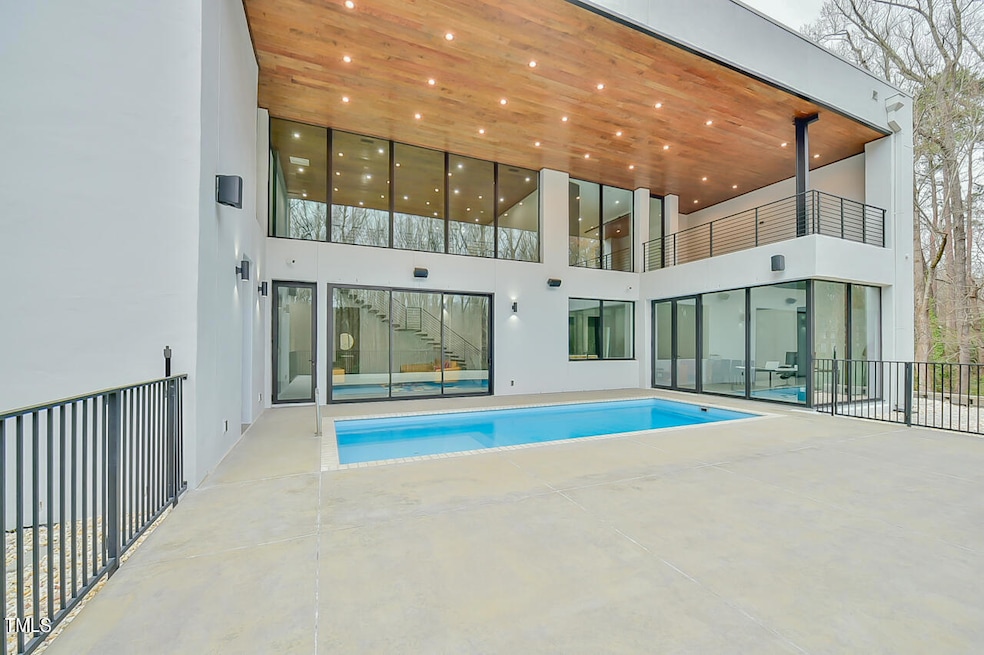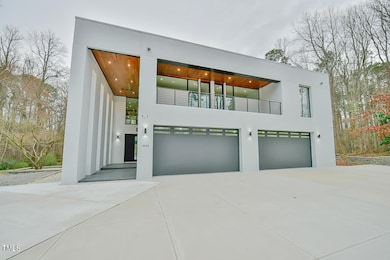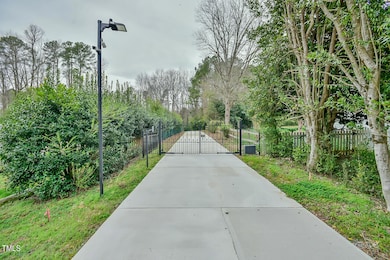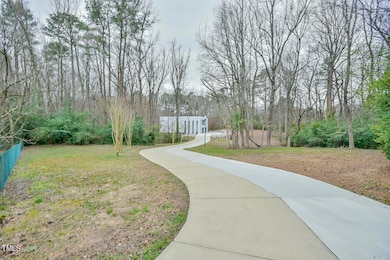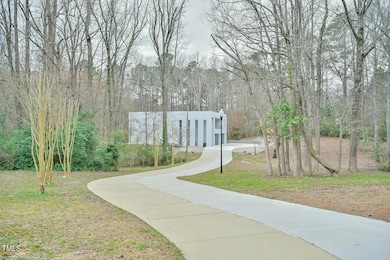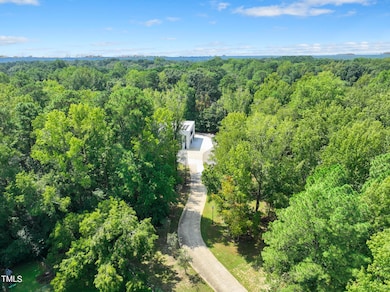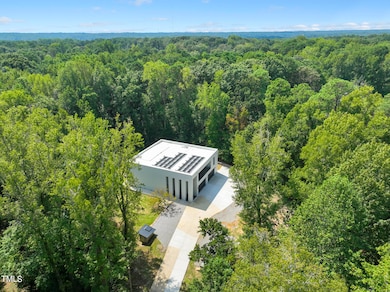
4908 Birchleaf Dr Raleigh, NC 27606
Estimated payment $21,249/month
Highlights
- Heated In Ground Pool
- Two Primary Bedrooms
- 3.87 Acre Lot
- Solar Power System
- Built-In Refrigerator
- Open Floorplan
About This Home
ONE OF A KIND! Sophisticated Modernist home on almost 4 private acres in Raleigh, NC. This LUXURY home was precision crafted by a rising design-build visionary. With commercial grade concrete and steel construction built to withstand severe climate conditions, this legacy home will become a multi-generational asset. Open, clean space filled with optimal natural light and European details including a statement wall of Italian tile. Sustainable and efficient with state-of-the-art Green Energy mechanical systems utilizing solar and commercial grade HVAC systems. Top line, ultra functional appliances - Decor, Bosch, Cafe and Fulgor Millano. Also features a stunning floating staircase and low maintenance heated lap or lounge pool. The In-Law Suite has a kitchen, laundry room, full bath and separate entrance. 6 car deluxe insulated garage with EVA chargers. Integrated Smart Home features leading-edge technology, Energy Efficient with utilities $95+-/month. Perfectly located in a peaceful setting just 10 mins from downtown Raleigh, Cary and minutes to I-40 and I-540. Abundant recreational opportunities nearby including Jordan Lake, Lake Wheeler, college and pro sports, parks, trails and greenways, golfing and just a few hours from the NC mountains and beaches. *Utility costs are based on current owner's usage.
Home Details
Home Type
- Single Family
Est. Annual Taxes
- $15,211
Year Built
- Built in 2022
Lot Details
- 3.87 Acre Lot
- Private Entrance
- Partially Fenced Property
- Wooded Lot
- Landscaped with Trees
- Private Yard
Parking
- 6 Car Attached Garage
- Parking Pad
- Electric Vehicle Home Charger
- Parking Storage or Cabinetry
- Workshop in Garage
- Inside Entrance
- Electric Gate
- 24 Open Parking Spaces
Home Design
- Modernist Architecture
- Bi-Level Home
- Flat Roof Shape
Interior Spaces
- 5,403 Sq Ft Home
- Open Floorplan
- Wired For Sound
- Wired For Data
- Cathedral Ceiling
- Recessed Lighting
- ENERGY STAR Qualified Doors
- Storage
- Concrete Flooring
Kitchen
- Double Oven
- Built-In Electric Range
- Built-In Refrigerator
- Dishwasher
- Stainless Steel Appliances
- Smart Appliances
- Kitchen Island
- Quartz Countertops
Bedrooms and Bathrooms
- 4 Bedrooms
- Primary Bedroom on Main
- Double Master Bedroom
- Walk-In Closet
- Dressing Area
- In-Law or Guest Suite
- Double Vanity
- Separate Shower in Primary Bathroom
- Soaking Tub
- Walk-in Shower
Laundry
- Laundry Room
- Laundry in multiple locations
- Dryer
- Washer
Home Security
- Home Security System
- Smart Lights or Controls
- Security Gate
- Smart Home
- Smart Locks
- Smart Thermostat
Eco-Friendly Details
- Energy-Efficient Appliances
- Energy-Efficient Construction
- Energy-Efficient HVAC
- Energy-Efficient Insulation
- Energy-Efficient Thermostat
- Solar Power System
- Energy-Efficient Hot Water Distribution
Outdoor Features
- Heated In Ground Pool
- Balcony
- Covered patio or porch
- Covered Courtyard
- Exterior Lighting
Schools
- Yates Mill Elementary School
- Carnage Middle School
- S E Raleigh High School
Horse Facilities and Amenities
- Grass Field
Utilities
- Ductless Heating Or Cooling System
- ENERGY STAR Qualified Air Conditioning
- Zoned Heating and Cooling
- Heat Pump System
- Well
- ENERGY STAR Qualified Water Heater
- Septic Tank
- High Speed Internet
Community Details
- No Home Owners Association
- Enchanted Oaks Subdivision
Listing and Financial Details
- Assessor Parcel Number 0781.04-72-6835-000
Map
Home Values in the Area
Average Home Value in this Area
Tax History
| Year | Tax Paid | Tax Assessment Tax Assessment Total Assessment is a certain percentage of the fair market value that is determined by local assessors to be the total taxable value of land and additions on the property. | Land | Improvement |
|---|---|---|---|---|
| 2024 | $15,211 | $2,446,187 | $500,000 | $1,946,187 |
| 2023 | $9,758 | $1,248,915 | $154,000 | $1,094,915 |
| 2022 | $6,674 | $925,044 | $154,000 | $771,044 |
| 2021 | $3,249 | $462,300 | $154,000 | $308,300 |
| 2020 | $1,128 | $163,200 | $154,000 | $9,200 |
| 2019 | $1,453 | $177,900 | $176,400 | $1,500 |
| 2018 | $1,404 | $184,492 | $176,400 | $8,092 |
| 2017 | $1,332 | $184,492 | $176,400 | $8,092 |
| 2016 | $1,305 | $184,492 | $176,400 | $8,092 |
| 2015 | $1,344 | $190,628 | $182,000 | $8,628 |
| 2014 | $5,349 | $809,802 | $182,000 | $627,802 |
Property History
| Date | Event | Price | Change | Sq Ft Price |
|---|---|---|---|---|
| 02/21/2025 02/21/25 | For Sale | $3,580,000 | -- | $663 / Sq Ft |
Deed History
| Date | Type | Sale Price | Title Company |
|---|---|---|---|
| Warranty Deed | $217,000 | None Available | |
| Warranty Deed | $667,000 | -- | |
| Warranty Deed | $576,000 | -- | |
| Warranty Deed | $62,000 | -- |
Mortgage History
| Date | Status | Loan Amount | Loan Type |
|---|---|---|---|
| Open | $1,000,000 | Credit Line Revolving | |
| Closed | $675,000 | New Conventional | |
| Previous Owner | $404,000 | New Conventional | |
| Previous Owner | $67,000 | Credit Line Revolving | |
| Previous Owner | $529,000 | Unknown | |
| Previous Owner | $67,000 | Credit Line Revolving | |
| Previous Owner | $536,000 | No Value Available | |
| Previous Owner | $75,000 | Credit Line Revolving | |
| Previous Owner | $446,000 | No Value Available | |
| Closed | $0 | No Value Available |
Similar Homes in Raleigh, NC
Source: Doorify MLS
MLS Number: 10077752
APN: 0781.04-72-6835-000
- 5021 Birchleaf Dr
- 5200 Bent Leaf Dr
- 5209 Bent Leaf Dr
- 5213 Bent Leaf Dr
- 5204 Winter Holly Ct
- 5317 Burning Oak Ct
- 5200 Blue Stem Ct
- 2824 Theresa Eileen Way
- 1309 Sanctuary Pond Dr
- 2829 Theresa Eileen Way
- 2816 Theresa Eileen Way
- 2908 Frances Marie Ln
- 2916 Frances Marie Ln
- 2833 Theresa Eileen Way
- 2809 Theresa Eileen Way
- 5101 Olde Rd S
- 5212 Theys Rd
- 2909 Francis Marie Ln
- 2432 Spindle Ct
- 2301 Toll Mill Ct
