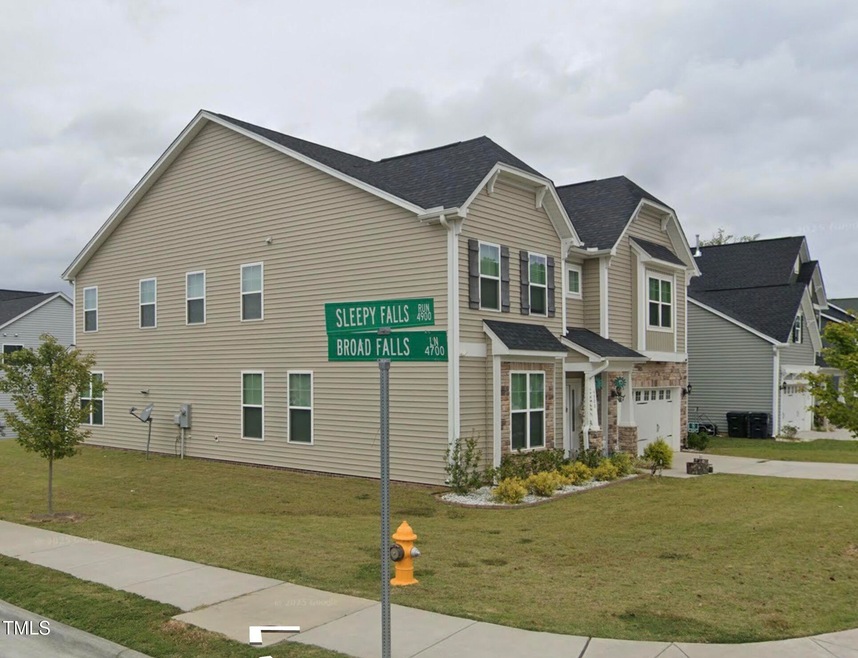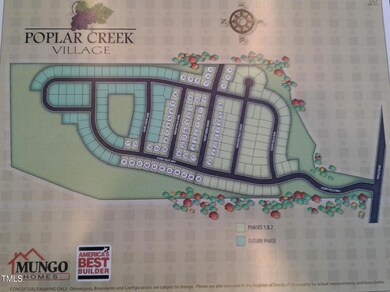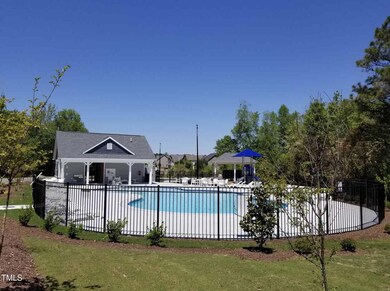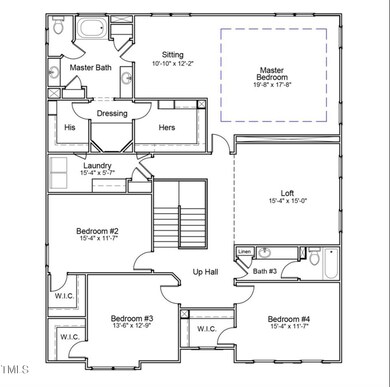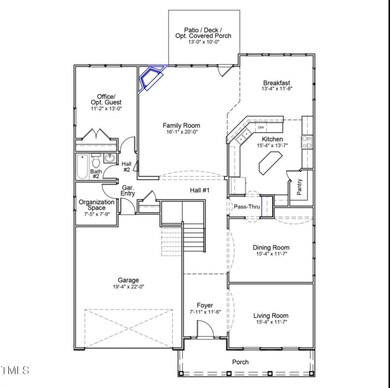
4908 Sleepy Falls Knightdale, NC 27545
Shotwell NeighborhoodHighlights
- Transitional Architecture
- Fireplace
- Central Air
- Wood Flooring
- 2 Car Attached Garage
- Heat Pump System
About This Home
As of February 2025Expansive and Sophisticated! This home features a formal living and dining room, perfect for entertaining. The stunning kitchen boasts stainless steel appliances, a gas range, granite countertops, under-cabinet lighting, an island, a breakfast bar, and a generous breakfast area that opens to a roomy family room. The first floor offers a versatile guest suite or office.
Upstairs, the luxurious primary suite includes a large sitting area, a spa-like bathroom with quartz countertops, a tiled shower, a garden tub with a tile surround, and his-and-hers closets. Three additional spacious bedrooms and a 15x14 open loft complete the second floor. This beautiful home is a must-see!
Showings start 2/12/25 at the latest.
**Seller accepted a sight unseen offer
Last Buyer's Agent
Matthew Dover
Redfin Corporation License #325584

Home Details
Home Type
- Single Family
Est. Annual Taxes
- $5,288
Year Built
- Built in 2018
Lot Details
- 9,583 Sq Ft Lot
HOA Fees
- $42 Monthly HOA Fees
Parking
- 2 Car Attached Garage
- 2 Open Parking Spaces
Home Design
- Transitional Architecture
- Slab Foundation
- Shingle Roof
- Vinyl Siding
Interior Spaces
- 4,095 Sq Ft Home
- 2-Story Property
- Fireplace
Flooring
- Wood
- Carpet
Bedrooms and Bathrooms
- 5 Bedrooms
- 3 Full Bathrooms
Schools
- Knightdale Elementary School
- Neuse River Middle School
- Knightdale High School
Utilities
- Central Air
- Heat Pump System
- Community Sewer or Septic
Community Details
- Charleston Management Association, Phone Number (919) 847-3003
- Poplar Creek Village Subdivision
Listing and Financial Details
- Assessor Parcel Number 1743.04-61-9488 0450663
Map
Home Values in the Area
Average Home Value in this Area
Property History
| Date | Event | Price | Change | Sq Ft Price |
|---|---|---|---|---|
| 02/21/2025 02/21/25 | Sold | $530,000 | -2.4% | $129 / Sq Ft |
| 01/23/2025 01/23/25 | For Sale | $543,000 | -- | $133 / Sq Ft |
| 01/22/2025 01/22/25 | Pending | -- | -- | -- |
Tax History
| Year | Tax Paid | Tax Assessment Tax Assessment Total Assessment is a certain percentage of the fair market value that is determined by local assessors to be the total taxable value of land and additions on the property. | Land | Improvement |
|---|---|---|---|---|
| 2024 | $5,289 | $552,556 | $80,000 | $472,556 |
| 2023 | $4,348 | $391,010 | $50,000 | $341,010 |
| 2022 | $4,202 | $391,010 | $50,000 | $341,010 |
| 2021 | $4,008 | $391,010 | $50,000 | $341,010 |
| 2020 | $4,008 | $391,010 | $50,000 | $341,010 |
| 2019 | $3,466 | $299,488 | $46,000 | $253,488 |
| 2018 | $0 | $0 | $0 | $0 |
Mortgage History
| Date | Status | Loan Amount | Loan Type |
|---|---|---|---|
| Open | $520,400 | FHA | |
| Closed | $520,400 | FHA | |
| Previous Owner | $301,180 | FHA |
Deed History
| Date | Type | Sale Price | Title Company |
|---|---|---|---|
| Warranty Deed | $530,000 | None Listed On Document | |
| Warranty Deed | $530,000 | None Listed On Document | |
| Warranty Deed | $364,000 | None Available |
Similar Homes in Knightdale, NC
Source: Doorify MLS
MLS Number: 10070683
APN: 1743.04-61-9488-000
- 4803 Stony Falls Way
- 1005 Whispering Creek Ct
- 2517 Oakes Plantation Dr
- 4320 Stony Falls Way
- 131 English Violet Ln
- 435 Rowe Way
- 433 Rowe Way
- 425 Rowe Way
- 1244 Hardin Hill Ln
- 302 Ellen Dr
- 423 Rowe Way
- 418 Rowe Way
- 414 Rowe Way
- 410 Rowe Way
- 408 Rowe Way
- 1065 Hardin Hill Ln
- 4925 Old Faison Rd
- 1220 Bethlehem Rd
- 909 Delano Dr
- 905 Delano Dr
