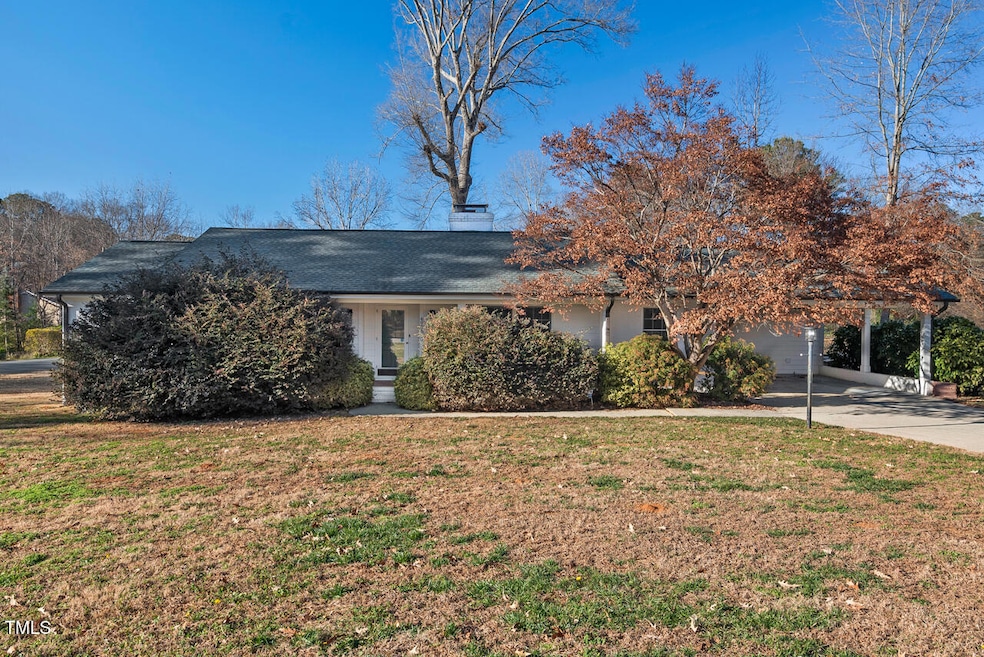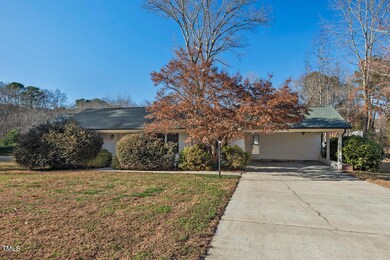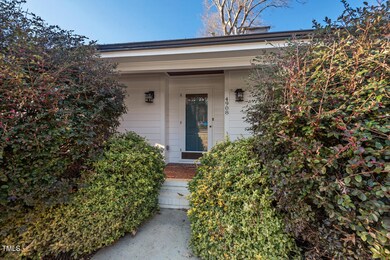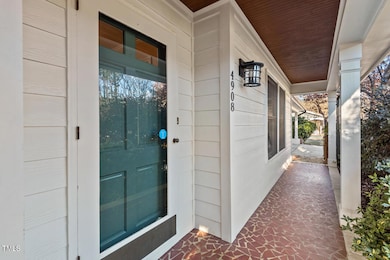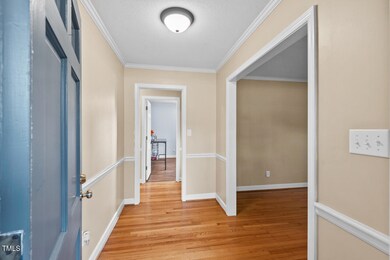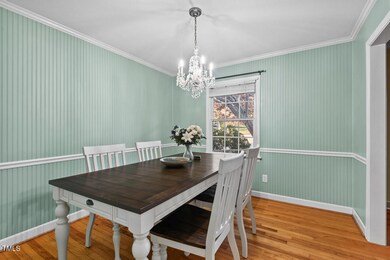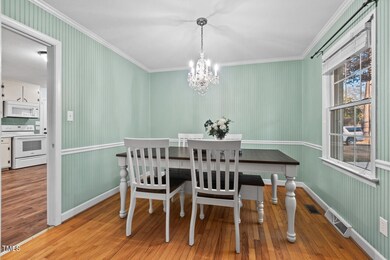
4908 Winterlochen Rd Raleigh, NC 27603
Highlights
- 0.66 Acre Lot
- Corner Lot
- 2 Car Attached Garage
- Wood Flooring
- Covered patio or porch
- Eat-In Kitchen
About This Home
As of January 2025Beautiful Home in a Prime location...you won't find another property like this |
Ranch Home with rocking chair front porch and covered rear porch on large corner lot in established neighborhood | Amazing, 1250sf garage built to commercial specifications with 400amp service. Perfect for home garage, woodshop, RV storage, etc. |
3 Bedrooms, 2 Updated Baths with granite countertops & tile flooring, 2 walk in master closets, original hardwood floors, family room with masonry wood burning fireplace, built-in shelving, front living room, dining room, and large updated laundry room with tile floors, 2 car carport. Tankless hot water heater. HVAC replaced in 2023 with all new duct work. Roof under 10 yrs.
Home Details
Home Type
- Single Family
Est. Annual Taxes
- $4,821
Year Built
- Built in 1967
Lot Details
- 0.66 Acre Lot
- Lot Dimensions are 236 x 124 x 231 x 117
- Corner Lot
HOA Fees
- $5 Monthly HOA Fees
Parking
- 2 Car Attached Garage
- 2 Carport Spaces
- Workshop in Garage
- Private Driveway
- 2 Open Parking Spaces
Home Design
- Brick Veneer
- Brick Foundation
- Shingle Roof
- Lead Paint Disclosure
Interior Spaces
- 1,973 Sq Ft Home
- 1-Story Property
- Bookcases
- Ceiling Fan
- Wood Burning Fireplace
- Fireplace Features Masonry
- Entrance Foyer
- Family Room with Fireplace
- Living Room
- Dining Room
- Basement
- Crawl Space
- Pull Down Stairs to Attic
- Storm Doors
Kitchen
- Eat-In Kitchen
- Electric Range
- Microwave
- Plumbed For Ice Maker
- Dishwasher
Flooring
- Wood
- Tile
- Luxury Vinyl Tile
Bedrooms and Bathrooms
- 3 Bedrooms
- Walk-In Closet
- 2 Full Bathrooms
- Double Vanity
- Bathtub with Shower
- Shower Only
Laundry
- Laundry Room
- Laundry on main level
Outdoor Features
- Covered patio or porch
- Rain Gutters
Schools
- Smith Elementary School
- North Garner Middle School
- Garner High School
Utilities
- Central Air
- Heating System Uses Gas
- Heating System Uses Natural Gas
- Natural Gas Connected
- Tankless Water Heater
- Gas Water Heater
Community Details
- Association fees include unknown
- Greenbrier HOA, Phone Number (984) 287-0067
- Greenbrier Estates Subdivision
Listing and Financial Details
- Assessor Parcel Number 1701544816
Map
Home Values in the Area
Average Home Value in this Area
Property History
| Date | Event | Price | Change | Sq Ft Price |
|---|---|---|---|---|
| 01/23/2025 01/23/25 | Sold | $425,000 | +1.2% | $215 / Sq Ft |
| 01/09/2025 01/09/25 | Pending | -- | -- | -- |
| 01/08/2025 01/08/25 | For Sale | $420,000 | +16.5% | $213 / Sq Ft |
| 12/15/2023 12/15/23 | Off Market | $360,500 | -- | -- |
| 06/01/2021 06/01/21 | Sold | $360,500 | +3.0% | $182 / Sq Ft |
| 04/20/2021 04/20/21 | Pending | -- | -- | -- |
| 04/15/2021 04/15/21 | For Sale | $350,000 | -- | $177 / Sq Ft |
Tax History
| Year | Tax Paid | Tax Assessment Tax Assessment Total Assessment is a certain percentage of the fair market value that is determined by local assessors to be the total taxable value of land and additions on the property. | Land | Improvement |
|---|---|---|---|---|
| 2024 | $4,821 | $464,542 | $120,000 | $344,542 |
| 2023 | $3,658 | $283,367 | $51,000 | $232,367 |
| 2022 | $3,340 | $283,367 | $51,000 | $232,367 |
| 2021 | $3,171 | $283,367 | $51,000 | $232,367 |
| 2020 | $2,573 | $232,719 | $51,000 | $181,719 |
| 2019 | $2,308 | $178,634 | $45,000 | $133,634 |
| 2018 | $2,140 | $178,634 | $45,000 | $133,634 |
| 2017 | $2,070 | $178,634 | $45,000 | $133,634 |
| 2016 | $2,044 | $178,634 | $45,000 | $133,634 |
| 2015 | $2,126 | $186,073 | $52,000 | $134,073 |
| 2014 | $2,026 | $186,073 | $52,000 | $134,073 |
Mortgage History
| Date | Status | Loan Amount | Loan Type |
|---|---|---|---|
| Previous Owner | $349,200 | New Conventional | |
| Previous Owner | $119,600 | New Conventional | |
| Previous Owner | $136,285 | New Conventional | |
| Previous Owner | $141,600 | Reverse Mortgage Home Equity Conversion Mortgage | |
| Previous Owner | $30,000 | Credit Line Revolving |
Deed History
| Date | Type | Sale Price | Title Company |
|---|---|---|---|
| Deed | -- | None Listed On Document | |
| Warranty Deed | $425,000 | None Listed On Document | |
| Warranty Deed | $425,000 | None Listed On Document | |
| Warranty Deed | $425,000 | None Listed On Document | |
| Warranty Deed | $360,500 | None Available | |
| Warranty Deed | $141,000 | None Available | |
| Warranty Deed | $170,000 | -- | |
| Warranty Deed | $155,000 | -- | |
| Warranty Deed | $138,000 | -- |
Similar Homes in the area
Source: Doorify MLS
MLS Number: 10069723
APN: 1701.15-54-4816-000
- 401 Fletcher Dr
- 4408 Leota Dr
- Lot 32 Bent Pine Place
- 518 Ranch Farm Rd
- 323 Ranch Farm Rd
- 325 Ranch Farm Rd Unit A / B
- 327 Ranch Farm Rd
- 1234 Shadowbark Ct
- 3913 Vesta Dr
- 5512 Hickory Ln
- 913 Ranch Farm Rd
- 923 Sunny Ln
- 612 Lakeview Dr
- 1003 Buckhorn Rd
- 104 Amberhill Ct
- 1514 Wiljohn Rd
- 306 Virginia Ave
- 1517 Wiljohn Rd
- 1402 Valley Rd
- 1317 Kelly Rd
