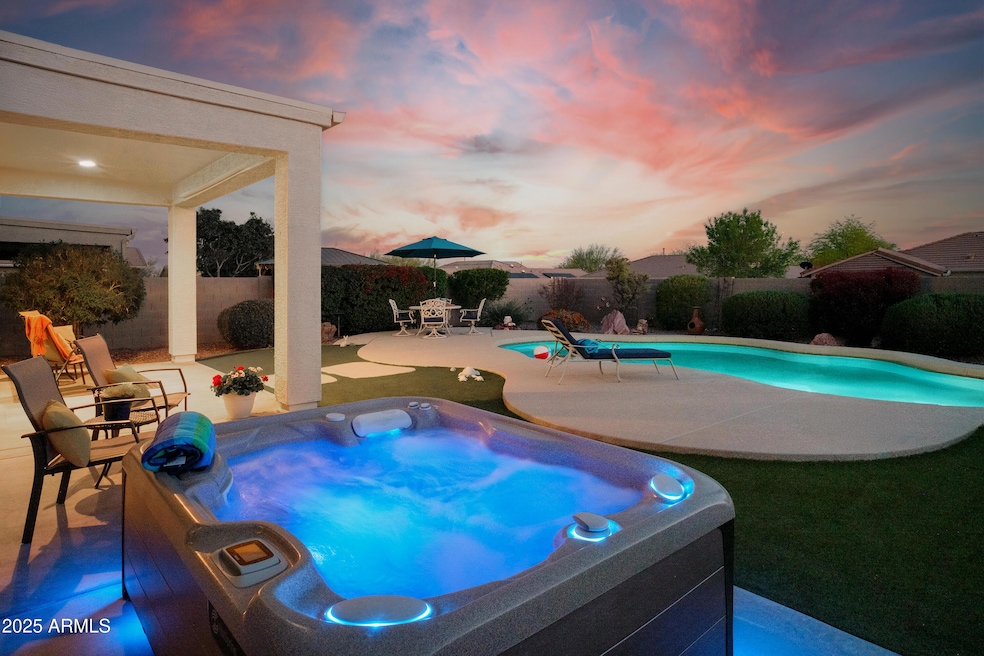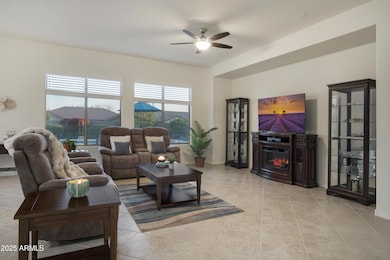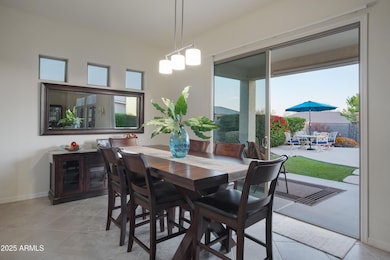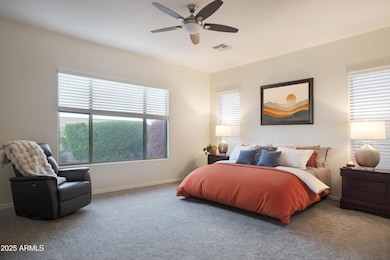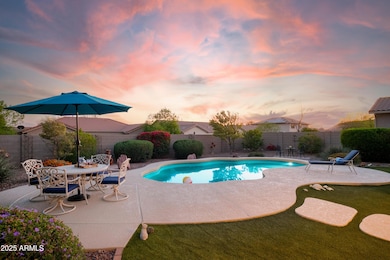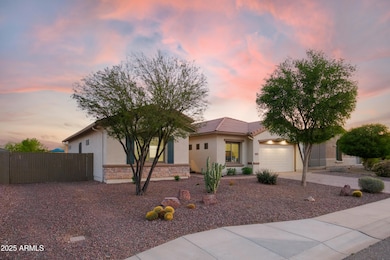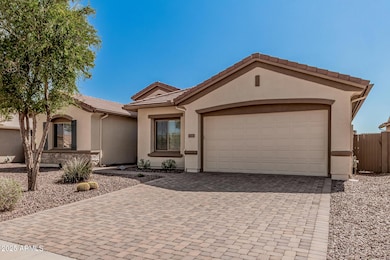
4911 W Faull Dr New River, AZ 85087
Estimated payment $4,223/month
Highlights
- Fitness Center
- Private Pool
- Mountain View
- New River Elementary School Rated A-
- RV Gated
- Clubhouse
About This Home
Meticulous Home with Pool & gated RV Parking updated with interior & exterior paint, new carpet, window coverings & more. One level, split floorplan features: Great room, Dining area, Kitchen with white cabinets, granite, stainless appliances & pantry. Primary Suite w/walk in closet, separate tub/shower, two additional Bedrooms, Den, Laundry room & Garage w/Swisstrax flooring. North/South facing, covered & extended patios, sparkling pebble tech pool, turf & flowering shrubs. Lights, cameras, thermostats & irrigation are remotely enabled. Great location with miles of trails for hiking & off-roading outside your door. Just minutes to Lake Pleasant, restaurants, stores, medical, TSMC & Anthem Rec center, Water Park, rock climbing, basketball, pickleball, tennis, ponds, sports fields & park!
Home Details
Home Type
- Single Family
Est. Annual Taxes
- $2,586
Year Built
- Built in 2007
Lot Details
- 10,500 Sq Ft Lot
- Desert faces the front and back of the property
- Block Wall Fence
HOA Fees
- $100 Monthly HOA Fees
Parking
- 2 Car Garage
- RV Gated
Home Design
- Wood Frame Construction
- Tile Roof
- Stucco
Interior Spaces
- 2,338 Sq Ft Home
- 1-Story Property
- Ceiling height of 9 feet or more
- Ceiling Fan
- Double Pane Windows
- Mountain Views
- Washer and Dryer Hookup
Kitchen
- Eat-In Kitchen
- Breakfast Bar
- Built-In Microwave
- Granite Countertops
Flooring
- Carpet
- Tile
Bedrooms and Bathrooms
- 3 Bedrooms
- Primary Bathroom is a Full Bathroom
- 2 Bathrooms
- Dual Vanity Sinks in Primary Bathroom
- Bathtub With Separate Shower Stall
Pool
- Private Pool
Schools
- New River Elementary School
- Canyon Springs Stem Academy Middle School
- Boulder Creek High School
Utilities
- Cooling System Updated in 2022
- Cooling Available
- Heating System Uses Natural Gas
- Water Softener
- High Speed Internet
- Cable TV Available
Listing and Financial Details
- Tax Lot 78
- Assessor Parcel Number 202-22-774
Community Details
Overview
- Association fees include ground maintenance
- Aam Association, Phone Number (623) 742-6050
- Anthem Unit 81B Subdivision, Imperial W/ Bonus Rm Floorplan
- FHA/VA Approved Complex
Amenities
- Clubhouse
- Recreation Room
Recreation
- Tennis Courts
- Community Playground
- Fitness Center
- Heated Community Pool
- Community Spa
- Bike Trail
Map
Home Values in the Area
Average Home Value in this Area
Tax History
| Year | Tax Paid | Tax Assessment Tax Assessment Total Assessment is a certain percentage of the fair market value that is determined by local assessors to be the total taxable value of land and additions on the property. | Land | Improvement |
|---|---|---|---|---|
| 2025 | $2,586 | $34,258 | -- | -- |
| 2024 | $2,899 | $32,627 | -- | -- |
| 2023 | $2,899 | $42,150 | $8,430 | $33,720 |
| 2022 | $2,791 | $32,380 | $6,470 | $25,910 |
| 2021 | $2,915 | $30,200 | $6,040 | $24,160 |
| 2020 | $2,862 | $28,820 | $5,760 | $23,060 |
| 2019 | $2,774 | $27,670 | $5,530 | $22,140 |
| 2018 | $2,678 | $26,530 | $5,300 | $21,230 |
| 2017 | $2,585 | $25,600 | $5,120 | $20,480 |
| 2016 | $2,440 | $25,820 | $5,160 | $20,660 |
| 2015 | $2,575 | $23,810 | $4,760 | $19,050 |
Property History
| Date | Event | Price | Change | Sq Ft Price |
|---|---|---|---|---|
| 04/23/2025 04/23/25 | Price Changed | $700,000 | -1.3% | $299 / Sq Ft |
| 04/05/2025 04/05/25 | Price Changed | $709,000 | -2.7% | $303 / Sq Ft |
| 03/16/2025 03/16/25 | For Sale | $729,000 | +8.8% | $312 / Sq Ft |
| 10/13/2022 10/13/22 | Sold | $670,000 | -0.7% | $287 / Sq Ft |
| 08/27/2022 08/27/22 | For Sale | $674,500 | +116.2% | $288 / Sq Ft |
| 03/25/2016 03/25/16 | Sold | $312,000 | -1.0% | $147 / Sq Ft |
| 02/19/2016 02/19/16 | Price Changed | $315,000 | -1.3% | $148 / Sq Ft |
| 01/29/2016 01/29/16 | Price Changed | $319,000 | -0.3% | $150 / Sq Ft |
| 01/09/2016 01/09/16 | Price Changed | $320,000 | -4.2% | $150 / Sq Ft |
| 12/09/2015 12/09/15 | Price Changed | $334,000 | -0.3% | $157 / Sq Ft |
| 09/04/2015 09/04/15 | For Sale | $335,000 | -- | $157 / Sq Ft |
Deed History
| Date | Type | Sale Price | Title Company |
|---|---|---|---|
| Warranty Deed | $670,000 | First American Title | |
| Interfamily Deed Transfer | -- | None Available | |
| Cash Sale Deed | $300,000 | Fidelity Natl Title Agency I | |
| Cash Sale Deed | $320,000 | Fidelity Natl Title Agency | |
| Corporate Deed | $284,581 | Sun Title Agency Co |
Mortgage History
| Date | Status | Loan Amount | Loan Type |
|---|---|---|---|
| Previous Owner | $259,000 | New Conventional | |
| Previous Owner | $270,351 | New Conventional |
Similar Homes in the area
Source: Arizona Regional Multiple Listing Service (ARMLS)
MLS Number: 6839089
APN: 202-22-774
- 4903 W Faull Dr
- 43709 N 50th Dr
- 4722 W Lapenna Dr
- 44019 N 49th Dr
- 4813 W Yoosooni Dr
- 43916 N 50th Ln
- 4723 W Silva Dr
- 44020 N 50th Ln
- 4905 W Magellan Dr
- 43603 N 44th Ln
- 4330 W Aracely Dr Unit 2
- 44025 N 44th Ln
- 4433 W Phalen Dr
- 44319 N 43rd Dr
- 4624 W Heyerdahl Ct
- 44327 N 43rd Dr
- 44323 N 43rd Dr
- 44409 N 43rd Dr
- 44725 N 44th Dr
- 44721 N 44th Dr
