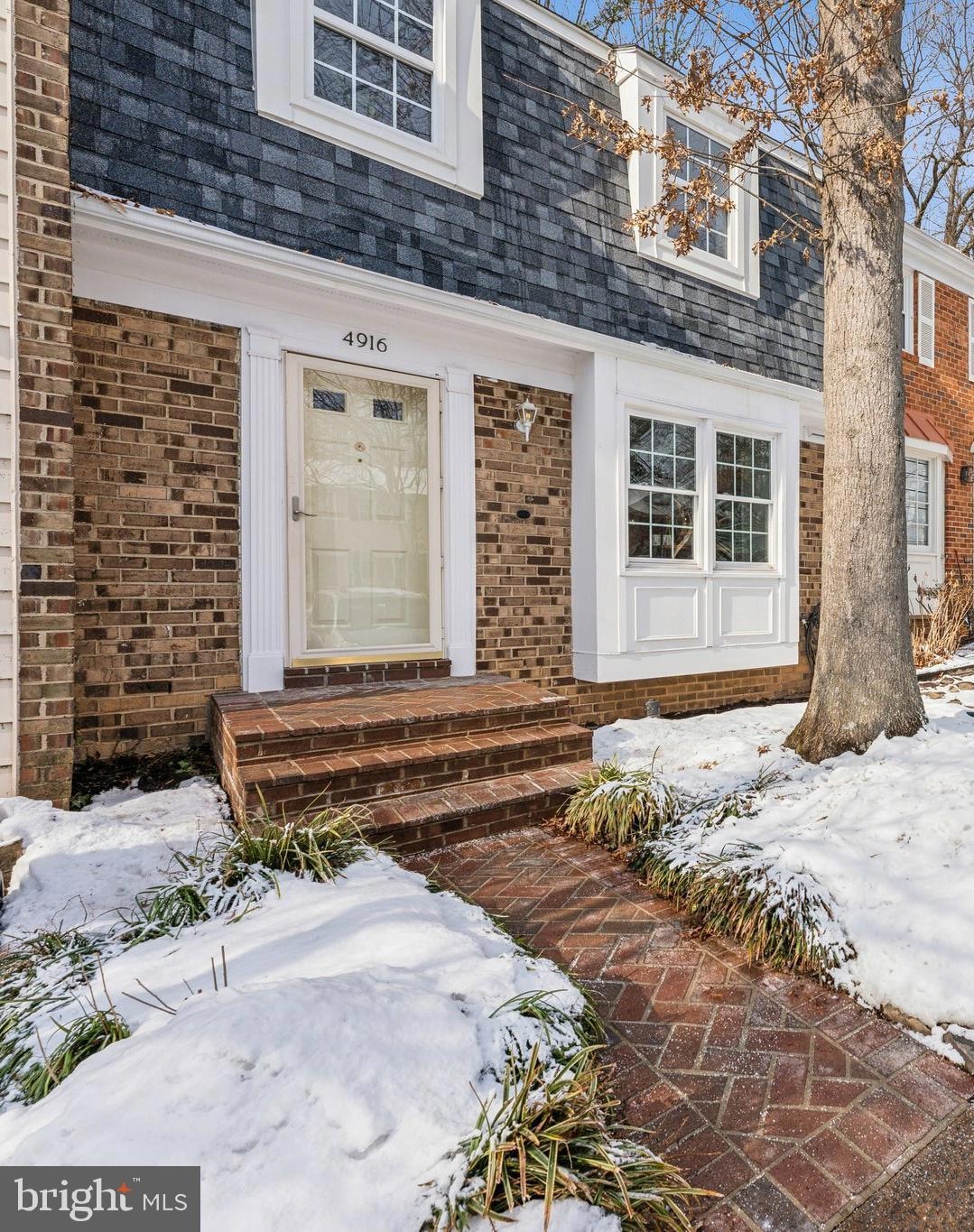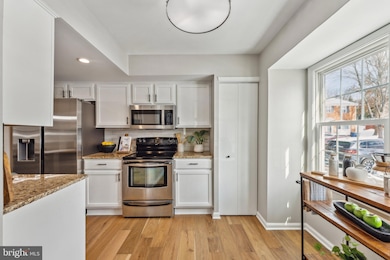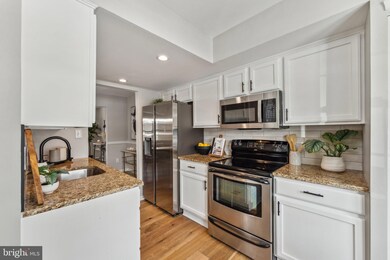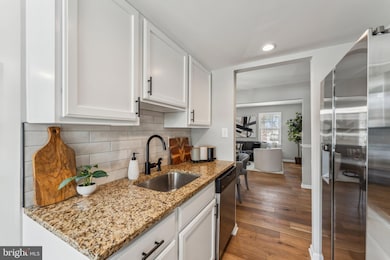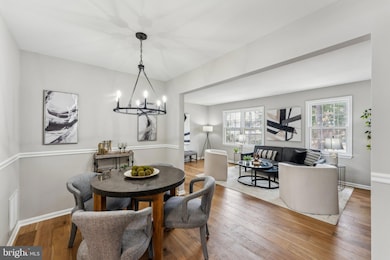
4916 Mcfarland Dr Fairfax, VA 22032
Kings Park West NeighborhoodHighlights
- Recreation Room
- Traditional Architecture
- Community Pool
- Laurel Ridge Elementary School Rated A-
- Attic
- Community Basketball Court
About This Home
As of February 2025Offer Deadline is Monday at 3pm. Move-in ready 3 Bedroom, 2-1/2 Bathroom townhouse in a tucked away neighborhood! Updated kitchen, all bathrooms, new lighting, freshly painted and new floors throughout. The main level has a kitchen with bonus breakfast area, separate dining room, updated half bath and large living room. The upstairs features a large primary bedroom with updated bathroom. There are also two other bedrooms with an updated bathroom. The basement has an office/fitness/bonus room, extra storage and a large recreational room with wood burning fireplace. The basement leads out to a private, fenced back yard with a stone/brick patio and backs to wooded area. Roof 2023. 2 assigned parking spaces #187. Walking distance to Twinbrook Shopping Center for groceries, shops and restaurants. Easy access to Braddock Rd, Fairfax County Parkway, VRE and 495. Great location!
Townhouse Details
Home Type
- Townhome
Est. Annual Taxes
- $5,671
Year Built
- Built in 1979
Lot Details
- 1,400 Sq Ft Lot
HOA Fees
- $160 Monthly HOA Fees
Home Design
- Traditional Architecture
- Brick Exterior Construction
- Aluminum Siding
Interior Spaces
- Property has 3 Levels
- Chair Railings
- Recessed Lighting
- Wood Burning Fireplace
- Entrance Foyer
- Living Room
- Dining Room
- Den
- Recreation Room
- Carpet
- Attic
Kitchen
- Breakfast Room
- Built-In Microwave
- Ice Maker
- Dishwasher
- Stainless Steel Appliances
- Disposal
Bedrooms and Bathrooms
- 3 Bedrooms
- Bathtub with Shower
Laundry
- Dryer
- Washer
Finished Basement
- Walk-Out Basement
- Connecting Stairway
- Rear Basement Entry
- Laundry in Basement
- Basement with some natural light
Parking
- 2 Parking Spaces
- Parking Permit Included
- Parking Space Conveys
- 2 Assigned Parking Spaces
Schools
- Laurel Ridge Elementary School
- Robinson Secondary Middle School
- Robinson Secondary High School
Utilities
- Forced Air Heating and Cooling System
- Electric Water Heater
Listing and Financial Details
- Tax Lot 187
- Assessor Parcel Number 0693 09 0187
Community Details
Overview
- Association fees include common area maintenance, pool(s), snow removal, trash
- Twinbrook Subdivision
Recreation
- Community Basketball Court
- Community Playground
- Community Pool
Pet Policy
- Pets Allowed
Map
Home Values in the Area
Average Home Value in this Area
Property History
| Date | Event | Price | Change | Sq Ft Price |
|---|---|---|---|---|
| 02/18/2025 02/18/25 | Sold | $621,000 | +8.0% | $322 / Sq Ft |
| 01/27/2025 01/27/25 | Pending | -- | -- | -- |
| 01/23/2025 01/23/25 | For Sale | $575,000 | -- | $298 / Sq Ft |
Tax History
| Year | Tax Paid | Tax Assessment Tax Assessment Total Assessment is a certain percentage of the fair market value that is determined by local assessors to be the total taxable value of land and additions on the property. | Land | Improvement |
|---|---|---|---|---|
| 2024 | $5,672 | $489,580 | $150,000 | $339,580 |
| 2023 | $5,447 | $482,720 | $150,000 | $332,720 |
| 2022 | $4,983 | $435,740 | $135,000 | $300,740 |
| 2021 | $4,942 | $421,130 | $130,000 | $291,130 |
| 2020 | $4,577 | $386,750 | $125,000 | $261,750 |
| 2019 | $4,330 | $365,880 | $115,000 | $250,880 |
| 2018 | $4,208 | $365,880 | $115,000 | $250,880 |
| 2017 | $3,936 | $338,990 | $105,000 | $233,990 |
| 2016 | $3,635 | $313,730 | $95,000 | $218,730 |
| 2015 | $3,729 | $334,110 | $95,000 | $239,110 |
| 2014 | $3,720 | $334,110 | $95,000 | $239,110 |
Mortgage History
| Date | Status | Loan Amount | Loan Type |
|---|---|---|---|
| Open | $521,000 | New Conventional | |
| Closed | $521,000 | New Conventional | |
| Previous Owner | $215,000 | New Conventional | |
| Previous Owner | $140,000 | Credit Line Revolving | |
| Previous Owner | $120,000 | Credit Line Revolving |
Deed History
| Date | Type | Sale Price | Title Company |
|---|---|---|---|
| Deed | $621,000 | First American Title | |
| Deed | $621,000 | First American Title | |
| Warranty Deed | $487,000 | First American Title | |
| Deed | $76,100 | -- |
Similar Homes in Fairfax, VA
Source: Bright MLS
MLS Number: VAFX2217860
APN: 0693-09-0187
- 4906 Mcfarland Dr
- 4987 Dequincey Dr
- 5025 Head Ct
- 5014 Dequincey Dr
- 4610 Gramlee Cir
- 4951 Tibbitt Ln
- 4811 Olley Ln
- 9602 Ceralene Ct
- 5116 Thackery Ct
- 5074 Dequincey Dr
- 5059 Harford Ln
- 9800 Flintridge Ct
- 4919 King Solomon Dr
- 5212 Noyes Ct
- 4916 Gloxinia Ct
- 5310 Orchardson Ct
- 5234 Capon Hill Place
- 5213 Bradfield Dr
- 4915 Wycliff Ln
- 9525 Kirkfield Rd
