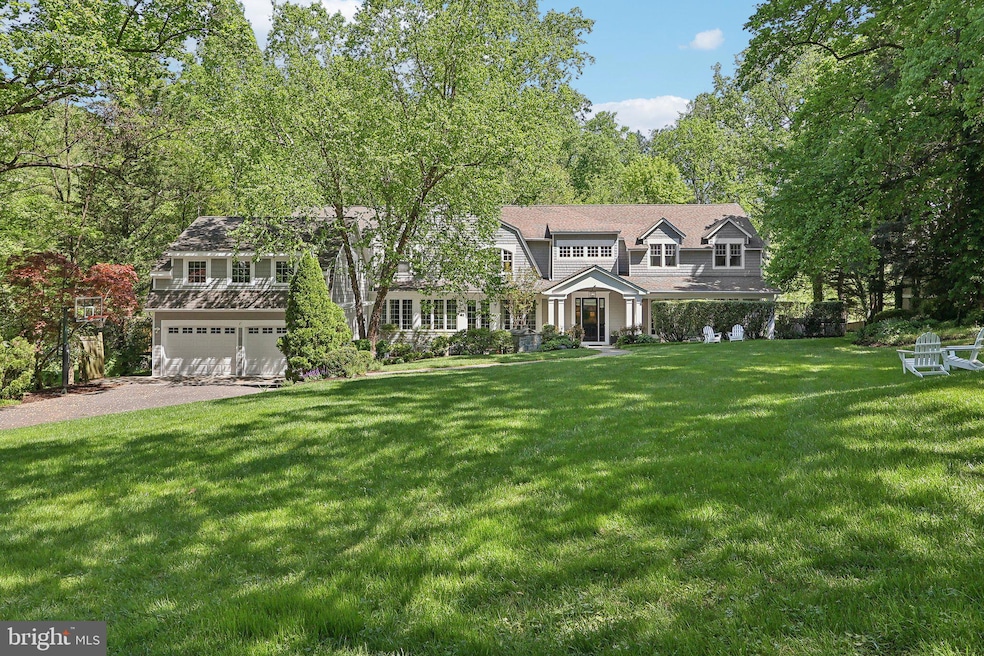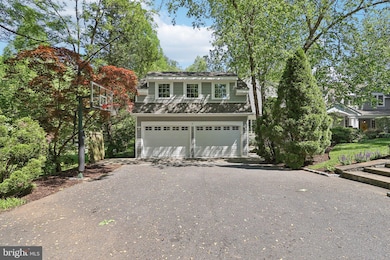
4919 Cumberland Ave Chevy Chase, MD 20815
Chevy Chase Terrace NeighborhoodHighlights
- Spa
- Eat-In Gourmet Kitchen
- 0.46 Acre Lot
- Somerset Elementary School Rated A
- View of Trees or Woods
- Open Floorplan
About This Home
As of April 2025Welcome to an inviting and expansive Nantucket-style residence with light-filled spaces that encourage relaxing and fun times with family and friends. This Somerset home, originally constructed in 1910 and recently transformed blends historic charm with modern luxury. Dramatically sited on a large half-acre lot, the home backs to green parkland and is surrounded by mature plantings and trees.
Guests are greeted at a covered front porch and then lead into a foyer with soaring ceilings and a sweeping staircase. The main level offers formal entertaining spaces including a living room with gas fireplace flanked by custom bookcases and a dining room overlooking the park. The more casual section of the main level includes a breakfast room, powder room, family room with custom shelving and gas fireplace, study, and screened-in porch. The light-filled chef’s kitchen functions as the heart of the home with professional grade appliances, quartz countertops with bar seating, space for gathering, and a back staircase.
The upper level provides a primary suite with a large walk-in closet and a marble bath with double vanity. Currently, the house features five bedrooms with a large home office/study and five full baths.
Throughout the home one finds hardwood floors, recessed lighting, zoned heating and air conditioning. Other amenities include a hardscaped sunken garden patio with built-in grill and wood-burning fireplace, front porch seating area, outdoor hot tub, and a 2-car garage. The neighborhood of Somerset has its own swimming pool and tennis courts for residents and one is within walking distance of both downtown Bethesda and Friendship Heights as the Capital Crescent Trail and Little Falls Park Trail.
Home Details
Home Type
- Single Family
Est. Annual Taxes
- $30,842
Year Built
- Built in 1910 | Remodeled in 2016
Lot Details
- 0.46 Acre Lot
- Extensive Hardscape
- Wooded Lot
- Property is zoned R60
Parking
- 2 Car Attached Garage
- Garage Door Opener
- Driveway
Property Views
- Woods
- Garden
Home Design
- Colonial Architecture
- Slab Foundation
- Asphalt Roof
- Shake Siding
Interior Spaces
- Property has 2 Levels
- Open Floorplan
- Dual Staircase
- Built-In Features
- Chair Railings
- Crown Molding
- Wainscoting
- Vaulted Ceiling
- Ceiling Fan
- Recessed Lighting
- 2 Fireplaces
- Screen For Fireplace
- Double Pane Windows
- ENERGY STAR Qualified Windows
- Vinyl Clad Windows
- Window Treatments
- Wood Frame Window
- Casement Windows
- Window Screens
- French Doors
- Mud Room
- Entrance Foyer
- Family Room Off Kitchen
- Living Room
- Formal Dining Room
- Den
- Screened Porch
- Wood Flooring
Kitchen
- Eat-In Gourmet Kitchen
- Stove
- Range Hood
- Ice Maker
- Dishwasher
- Kitchen Island
- Upgraded Countertops
- Trash Compactor
- Disposal
Bedrooms and Bathrooms
- 6 Bedrooms
- En-Suite Primary Bedroom
- En-Suite Bathroom
- In-Law or Guest Suite
- Soaking Tub
Laundry
- Laundry Room
- Laundry on main level
- Front Loading Dryer
- Front Loading Washer
Home Security
- Carbon Monoxide Detectors
- Fire and Smoke Detector
- Flood Lights
Outdoor Features
- Spa
- Screened Patio
Location
- Property is near a park
Schools
- Somerset Elementary School
- Westland Middle School
- Bethesda-Chevy Chase High School
Utilities
- Forced Air Zoned Heating and Cooling System
- Heat Pump System
- Vented Exhaust Fan
- Multi-Tank Natural Gas Water Heater
- Municipal Trash
Listing and Financial Details
- Tax Lot 2
- Assessor Parcel Number 160700535111
Community Details
Overview
- No Home Owners Association
- Somerset Heights Subdivision
Recreation
- Community Pool
Map
Home Values in the Area
Average Home Value in this Area
Property History
| Date | Event | Price | Change | Sq Ft Price |
|---|---|---|---|---|
| 04/03/2025 04/03/25 | Sold | $3,225,000 | -7.7% | $530 / Sq Ft |
| 12/15/2024 12/15/24 | For Sale | $3,495,000 | 0.0% | $574 / Sq Ft |
| 12/10/2024 12/10/24 | Off Market | $3,495,000 | -- | -- |
| 12/08/2024 12/08/24 | Pending | -- | -- | -- |
| 09/23/2024 09/23/24 | Price Changed | $3,495,000 | -5.4% | $574 / Sq Ft |
| 05/04/2024 05/04/24 | For Sale | $3,695,000 | +37.1% | $607 / Sq Ft |
| 07/09/2014 07/09/14 | Sold | $2,695,000 | 0.0% | $670 / Sq Ft |
| 03/20/2014 03/20/14 | Pending | -- | -- | -- |
| 03/14/2014 03/14/14 | For Sale | $2,695,000 | -- | $670 / Sq Ft |
Tax History
| Year | Tax Paid | Tax Assessment Tax Assessment Total Assessment is a certain percentage of the fair market value that is determined by local assessors to be the total taxable value of land and additions on the property. | Land | Improvement |
|---|---|---|---|---|
| 2024 | $31,869 | $2,522,700 | $1,127,000 | $1,395,700 |
| 2023 | $30,150 | $2,441,100 | $0 | $0 |
| 2022 | $27,984 | $2,359,500 | $0 | $0 |
| 2021 | $26,962 | $2,277,900 | $1,073,200 | $1,204,700 |
| 2020 | $26,962 | $2,277,900 | $1,073,200 | $1,204,700 |
| 2019 | $26,934 | $2,277,900 | $1,073,200 | $1,204,700 |
| 2018 | $29,420 | $2,480,100 | $1,022,200 | $1,457,900 |
| 2017 | $27,572 | $2,287,933 | $0 | $0 |
| 2016 | -- | $2,095,767 | $0 | $0 |
| 2015 | $18,487 | $1,663,800 | $0 | $0 |
| 2014 | $18,487 | $1,661,100 | $0 | $0 |
Mortgage History
| Date | Status | Loan Amount | Loan Type |
|---|---|---|---|
| Open | $2,580,000 | New Conventional | |
| Previous Owner | $675,000 | New Conventional | |
| Previous Owner | $800,000 | Adjustable Rate Mortgage/ARM | |
| Previous Owner | $1,265,000 | Stand Alone Second | |
| Previous Owner | $999,950 | Stand Alone Second | |
| Previous Owner | $250,000 | Stand Alone Second |
Deed History
| Date | Type | Sale Price | Title Company |
|---|---|---|---|
| Deed | $3,225,000 | First American Title | |
| Interfamily Deed Transfer | -- | Attorney | |
| Deed | $2,695,000 | Fidelity Natl Title Ins Co | |
| Deed | $1,250,000 | -- | |
| Deed | $1,095,000 | -- |
Similar Homes in Chevy Chase, MD
Source: Bright MLS
MLS Number: MDMC2130646
APN: 07-00535111
- 4915 Cumberland Ave
- 4815 Cumberland Ave
- 5100 Dorset Ave Unit 112
- 5100 Dorset Ave Unit 506
- 5100 Dorset Ave Unit 305
- 5100 Dorset Ave Unit 111
- 4902 Derussey Pkwy
- 4714 Hunt Ave
- 5200 Lawn Way
- 4812 Chevy Chase Blvd
- 4709 Dorset Ave
- 4717 Morgan Dr
- 4712 Falstone Ave
- 5711 Brookside Dr
- 5528 Trent St
- 5608 Warwick Place
- 5101 River Rd
- 5101 River Rd
- 5101 River Rd
- 5101 River Rd






