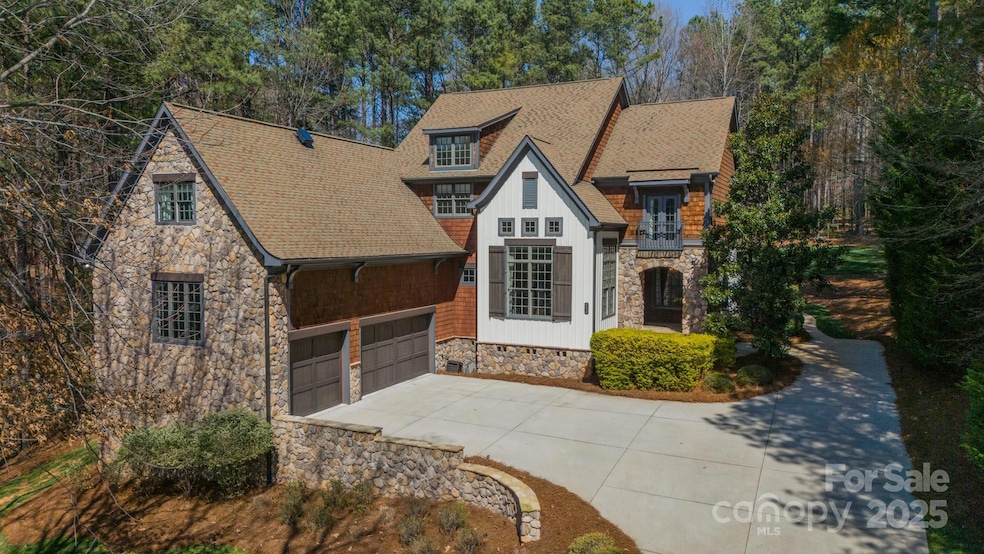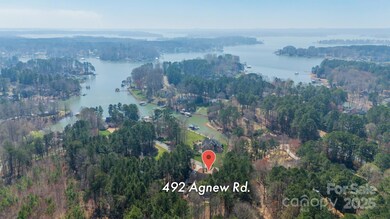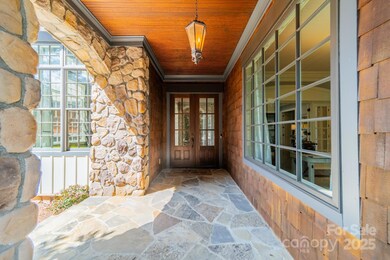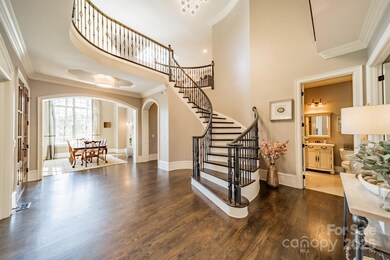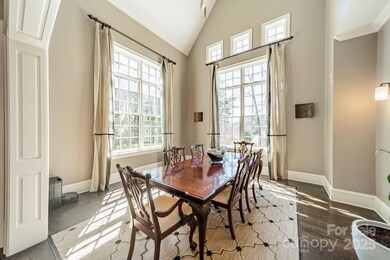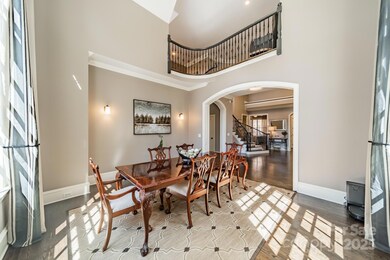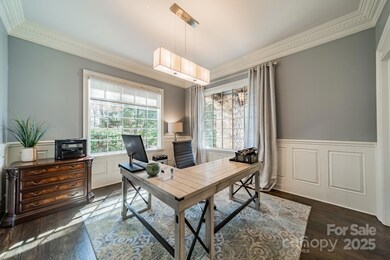
492 Agnew Rd Mooresville, NC 28117
Lake Norman NeighborhoodHighlights
- Water Views
- Open Floorplan
- Deck
- Woodland Heights Elementary School Rated A-
- Clubhouse
- Private Lot
About This Home
As of April 2025This stunning waterview home blends the European charm of stone and cedar shake with modern elegance! Inside, a grand curved staircase and soaring ceilings make a statement. Large windows fill the home with natural light, and the private 1.66-acre lot offers a serene wooded backdrop for your outdoor living space with covered front porch, large deck, and covered stone patio. The well-equipped kitchen features an island and bay-windowed breakfast area. The great room’s cozy fireplace adds warmth and charm. The spacious main-level primary suite is a true retreat with jetted garden tub, large tiled shower, and walk-in closet. A guest suite, office, and 2-story dining room complete the main level. Upstairs, find two bedrooms with a shared bath, a loft, a half bath, an exercise room, a flex space or bonus room, and walk-in attic storage. HVAC updates ensure year-round comfort. Located in an active neighborhood with a pool and tennis courts—just minutes from a Lake Norman public boat launch!
Last Agent to Sell the Property
Keller Williams Unified Brokerage Email: kellysmith@kw.com License #210221

Co-Listed By
Keller Williams Unified Brokerage Email: kellysmith@kw.com License #202531
Home Details
Home Type
- Single Family
Est. Annual Taxes
- $5,286
Year Built
- Built in 2006
Lot Details
- Lot Dimensions are 175x360x241x384
- Private Lot
- Sloped Lot
- Irrigation
- Cleared Lot
- Wooded Lot
- Property is zoned RA
HOA Fees
- $123 Monthly HOA Fees
Parking
- 3 Car Attached Garage
- Driveway
Home Design
- Transitional Architecture
- Wood Siding
- Stone Siding
- Hardboard
Interior Spaces
- 2-Story Property
- Open Floorplan
- Built-In Features
- Ceiling Fan
- Window Treatments
- Great Room with Fireplace
- Water Views
- Crawl Space
- Pull Down Stairs to Attic
- Home Security System
- Laundry Room
Kitchen
- Breakfast Bar
- Built-In Self-Cleaning Double Convection Oven
- Gas Cooktop
- Range Hood
- Microwave
- Dishwasher
- Kitchen Island
- Disposal
Flooring
- Wood
- Laminate
- Tile
Bedrooms and Bathrooms
- Walk-In Closet
- Garden Bath
Outdoor Features
- Pond
- Deck
- Covered patio or porch
Schools
- Woodland Heights Elementary And Middle School
- Lake Norman High School
Utilities
- Forced Air Zoned Heating and Cooling System
- Heat Pump System
- Heating System Uses Natural Gas
- Community Well
- Gas Water Heater
- Septic Tank
- Cable TV Available
Listing and Financial Details
- Assessor Parcel Number 4626-46-2766.000
- Tax Block Ph 3 Map 3
Community Details
Overview
- Csi Management Association, Phone Number (704) 892-1660
- Built by Strom Construction
- The Farms Subdivision
- Mandatory home owners association
Amenities
- Clubhouse
Recreation
- Tennis Courts
- Recreation Facilities
- Community Playground
- Community Pool
- Trails
Map
Home Values in the Area
Average Home Value in this Area
Property History
| Date | Event | Price | Change | Sq Ft Price |
|---|---|---|---|---|
| 04/21/2025 04/21/25 | Sold | $1,135,000 | -1.3% | $260 / Sq Ft |
| 03/22/2025 03/22/25 | Pending | -- | -- | -- |
| 03/21/2025 03/21/25 | For Sale | $1,150,000 | +76.9% | $264 / Sq Ft |
| 01/10/2019 01/10/19 | Sold | $650,000 | -2.1% | $148 / Sq Ft |
| 11/14/2018 11/14/18 | Pending | -- | -- | -- |
| 10/30/2018 10/30/18 | Price Changed | $664,000 | -2.2% | $151 / Sq Ft |
| 10/04/2018 10/04/18 | For Sale | $679,000 | -- | $155 / Sq Ft |
Tax History
| Year | Tax Paid | Tax Assessment Tax Assessment Total Assessment is a certain percentage of the fair market value that is determined by local assessors to be the total taxable value of land and additions on the property. | Land | Improvement |
|---|---|---|---|---|
| 2024 | $5,286 | $885,770 | $157,500 | $728,270 |
| 2023 | $5,286 | $885,770 | $157,500 | $728,270 |
| 2022 | $3,988 | $626,020 | $94,500 | $531,520 |
| 2021 | $3,984 | $626,020 | $94,500 | $531,520 |
| 2020 | $3,984 | $626,020 | $94,500 | $531,520 |
| 2019 | $3,593 | $572,800 | $94,500 | $478,300 |
| 2018 | $3,641 | $600,680 | $73,500 | $527,180 |
| 2017 | $3,641 | $600,680 | $73,500 | $527,180 |
| 2016 | $3,641 | $600,680 | $73,500 | $527,180 |
| 2015 | $3,641 | $600,680 | $73,500 | $527,180 |
| 2014 | $3,194 | $566,190 | $73,500 | $492,690 |
Mortgage History
| Date | Status | Loan Amount | Loan Type |
|---|---|---|---|
| Open | $552,500 | Adjustable Rate Mortgage/ARM | |
| Previous Owner | $116,600 | Credit Line Revolving | |
| Previous Owner | $408,100 | New Conventional | |
| Previous Owner | $405,000 | New Conventional | |
| Previous Owner | $417,000 | Unknown | |
| Previous Owner | $417,000 | Purchase Money Mortgage | |
| Previous Owner | $80,000 | Credit Line Revolving | |
| Previous Owner | $525,000 | Construction |
Deed History
| Date | Type | Sale Price | Title Company |
|---|---|---|---|
| Warranty Deed | $650,000 | Barristers Title Services | |
| Warranty Deed | $583,000 | None Available | |
| Warranty Deed | $630,000 | None Available |
Similar Homes in Mooresville, NC
Source: Canopy MLS (Canopy Realtor® Association)
MLS Number: 4234958
APN: 4626-46-2766.000
- 293 Bayberry Creek Cir
- 116 Anderson Farm Ct
- 118 Grasshopper Cir
- 301 Agnew Rd
- 541 Kemp Rd
- 110 Bantam Place
- 128 Wickford Ln
- 171 Agnew Rd
- 195 Agnew Rd
- 122 Ardmore Place
- 205 Grasshopper Cir
- 105 Ridgebrook Dr
- 135 Barksdale Ln
- 0 Brook Dr
- 208 Grasshopper Cir
- 108 Bare Foot Ln
- 107 Bare Foot Ln
- 152 Barksdale Ln
- 107 E Cold Hollow Farms Dr
- 121 Rhinehill Dr
