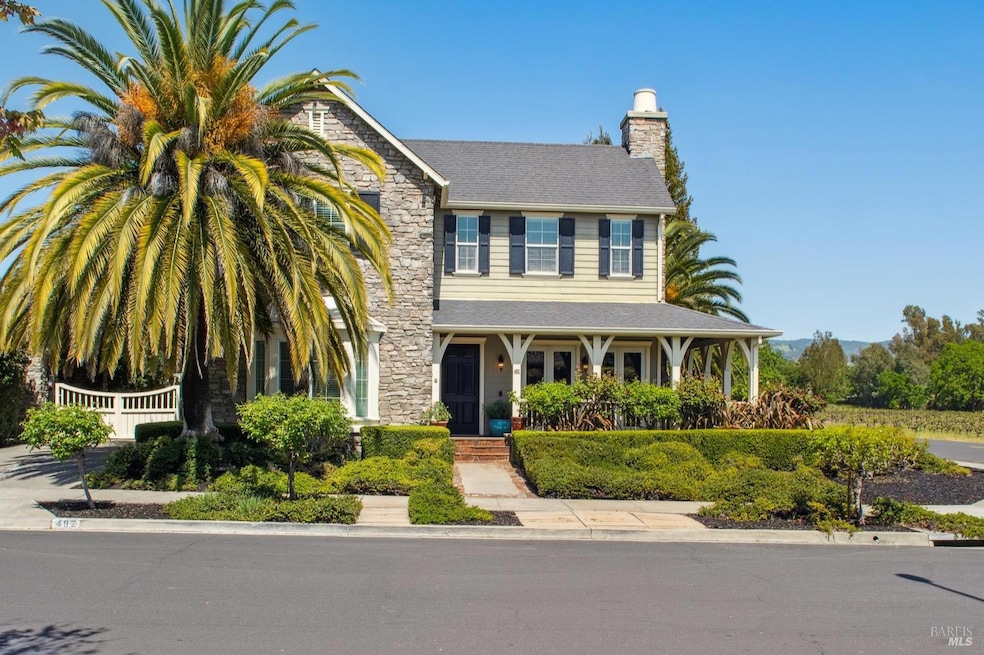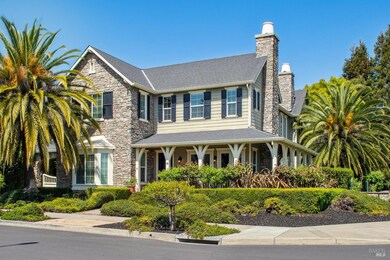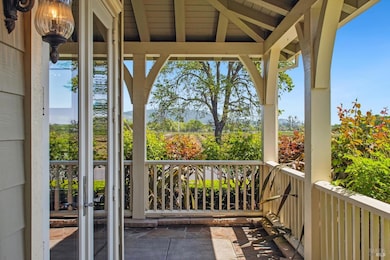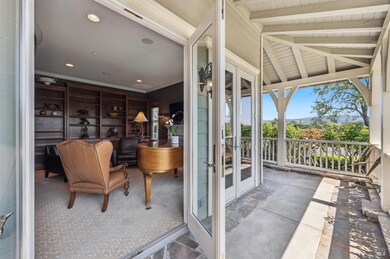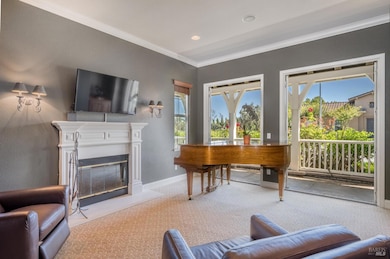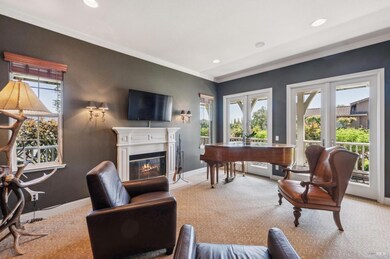
492 Saunders Dr Sonoma, CA 95476
Estimated payment $16,818/month
Highlights
- Custom Home
- Vineyard View
- Wood Flooring
- Built-In Freezer
- Fireplace in Primary Bedroom
- Main Floor Bedroom
About This Home
Perfectly situated on Sonoma's coveted Eastside, this +/- 4083 sq ft exceptionally well-appointed home embodies timeless elegance and appeal. The traditional and classic design, with a welcoming wrap-around front porch, offers four spacious en-suite bedrooms on a quarter-acre lot. Featuring a thoughtful floor plan with a stylish interior and designer touches, the residence offers a stately library, a two-story formal dining room, and great room/gourmet kitchen fabulous for entertaining. Thoughtfully created outdoor spaces accessed by French doors throughout, invite you to a lush courtyard, beautiful landscaping, and mature specimen trees. A soothing water feature, a built-in BBQ area, and a +/- 250 sq ft detached studio/office surround the outdoor spaces. With vineyard views, desirably located just several blocks from the historic Sonoma Plaza, the property affords convenient access into and out of town and just 45 minutes to the Golden Gate Bridge. This beautiful home embodies timeless elegance and grace for those who appreciate enduring style.
Open House Schedule
-
Sunday, April 27, 20251:00 to 3:00 pm4/27/2025 1:00:00 PM +00:004/27/2025 3:00:00 PM +00:00Ideally situated on Sonoma's coveted Eastside, this exceptionally well-appointed home embodies timeless elegance and appeal. The traditional and classic design offers four spacious en-suite bedrooms on a quarter-acre lot with beautiful vineyard views.Add to Calendar
Home Details
Home Type
- Single Family
Est. Annual Taxes
- $22,315
Year Built
- Built in 2003
Lot Details
- 10,324 Sq Ft Lot
- Wood Fence
- Landscaped
- Corner Lot
- Sprinkler System
Parking
- 2 Car Direct Access Garage
- 3 Open Parking Spaces
- Garage Door Opener
- Auto Driveway Gate
Property Views
- Vineyard
- Hills
- Park or Greenbelt
Home Design
- Custom Home
- Side-by-Side
- Slab Foundation
- Frame Construction
- Composition Roof
Interior Spaces
- 4,083 Sq Ft Home
- 2-Story Property
- Wood Burning Fireplace
- Gas Fireplace
- Formal Entry
- Family Room Off Kitchen
- Formal Dining Room
- Den with Fireplace
- 3 Fireplaces
- Library
Kitchen
- Built-In Gas Oven
- Gas Cooktop
- Range Hood
- Microwave
- Built-In Freezer
- Built-In Refrigerator
- Ice Maker
- Dishwasher
- Granite Countertops
- Disposal
Flooring
- Wood
- Carpet
- Stone
- Tile
Bedrooms and Bathrooms
- 4 Bedrooms
- Main Floor Bedroom
- Fireplace in Primary Bedroom
- Primary Bedroom Upstairs
- Studio bedroom
- Walk-In Closet
- Bathroom on Main Level
- Tile Bathroom Countertop
- Bathtub with Shower
Laundry
- Laundry Room
- Laundry on upper level
- Dryer
- Washer
- 220 Volts In Laundry
Home Security
- Security System Owned
- Fire and Smoke Detector
- Front Gate
Outdoor Features
- Covered Courtyard
- Built-In Barbecue
- Wrap Around Porch
Utilities
- Forced Air Zoned Heating and Cooling System
- 220 Volts in Kitchen
- Natural Gas Connected
- Internet Available
- Cable TV Available
Listing and Financial Details
- Assessor Parcel Number 128-620-005-000
Map
Home Values in the Area
Average Home Value in this Area
Tax History
| Year | Tax Paid | Tax Assessment Tax Assessment Total Assessment is a certain percentage of the fair market value that is determined by local assessors to be the total taxable value of land and additions on the property. | Land | Improvement |
|---|---|---|---|---|
| 2023 | $22,315 | $1,826,385 | $730,554 | $1,095,831 |
| 2022 | $21,747 | $1,790,575 | $716,230 | $1,074,345 |
| 2021 | $22,452 | $1,755,467 | $702,187 | $1,053,280 |
| 2020 | $21,178 | $1,737,467 | $694,987 | $1,042,480 |
| 2019 | $20,787 | $1,703,400 | $681,360 | $1,022,040 |
| 2018 | $21,615 | $1,670,000 | $668,000 | $1,002,000 |
| 2017 | $16,798 | $1,341,000 | $468,000 | $873,000 |
| 2016 | $15,779 | $1,313,000 | $458,000 | $855,000 |
| 2015 | $16,109 | $1,363,000 | $476,000 | $887,000 |
| 2014 | $15,271 | $1,271,000 | $444,000 | $827,000 |
Property History
| Date | Event | Price | Change | Sq Ft Price |
|---|---|---|---|---|
| 04/22/2025 04/22/25 | Price Changed | $2,685,000 | -3.9% | $658 / Sq Ft |
| 02/25/2025 02/25/25 | For Sale | $2,795,000 | +67.4% | $685 / Sq Ft |
| 10/02/2017 10/02/17 | Sold | $1,670,000 | 0.0% | $437 / Sq Ft |
| 09/25/2017 09/25/17 | Pending | -- | -- | -- |
| 07/24/2017 07/24/17 | For Sale | $1,670,000 | -- | $437 / Sq Ft |
Deed History
| Date | Type | Sale Price | Title Company |
|---|---|---|---|
| Grant Deed | $1,670,000 | Fidelity National Title Co | |
| Interfamily Deed Transfer | -- | Fidelity Natl Title Group | |
| Corporate Deed | $1,332,000 | First American Title Co |
Mortgage History
| Date | Status | Loan Amount | Loan Type |
|---|---|---|---|
| Open | $1,168,781 | Adjustable Rate Mortgage/ARM | |
| Closed | $154,300 | Credit Line Revolving | |
| Closed | $595,700 | New Conventional | |
| Previous Owner | $938,250 | Reverse Mortgage Home Equity Conversion Mortgage | |
| Previous Owner | $999,000 | Purchase Money Mortgage |
Similar Homes in Sonoma, CA
Source: Bay Area Real Estate Information Services (BAREIS)
MLS Number: 325002844
APN: 128-620-005
