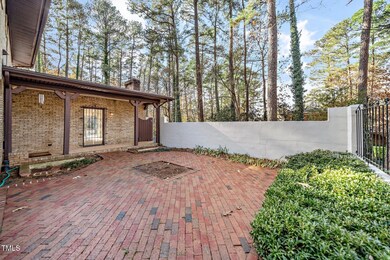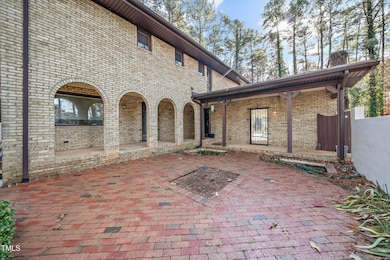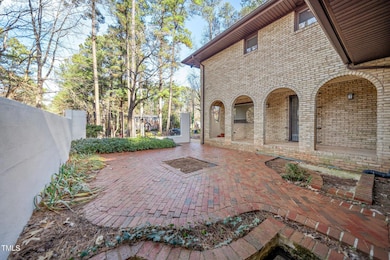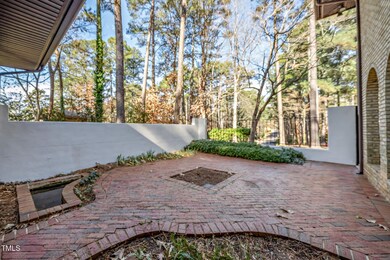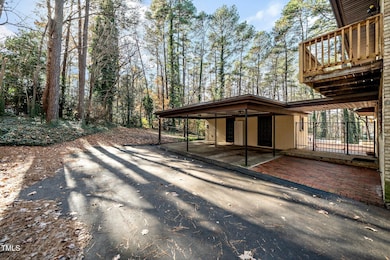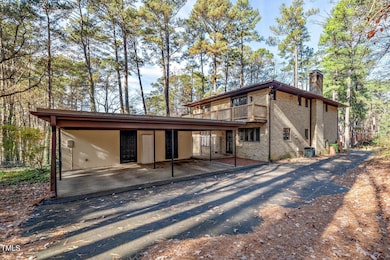
4921 Larchmont Dr Raleigh, NC 27612
Brookhaven NeighborhoodHighlights
- Family Room with Fireplace
- Cathedral Ceiling
- Main Floor Bedroom
- York Elementary School Rated A-
- Wood Flooring
- 5-minute walk to Wooten Meadow Park
About This Home
As of January 2025Your Private Retreat in Brookhaven!
Discover this unique 5-bedroom, 4-bathroom home in the sought-after Brookhaven neighborhood of North Raleigh. With its spacious design, private yard, and charming features, this home is full of potential and character.
Highlights:
Room for Everyone: The home has 5 bedrooms, including one on the first floor with a full bathroom—great for guests or extended family.
Large Kitchen: The kitchen features custom cabinets and lots of counter space, perfect for cooking and gathering.
Cozy Fireplaces: Two stone masonry fireplaces add warmth and charm to the home.
Outdoor Space: A sunken living room opens to a large brick patio overlooking a private, half-acre yard with mature trees.
Unique Features:
Elegant Entry: The home has a front brick courtyard and covered walkways leading to both the front and back entrances.
Workshop and Carport: A 2-car carport connects to a wired workshop, perfect for projects or storage.
Recent Updates:
New Roof: Installed in October 2024 for added peace of mind.
HVAC Serviced: The heating and cooling system is in great condition.
Location:
This home is close to Creedmoor Rd, Glenwood Ave, and downtown Raleigh, with easy access to 540 and 440. The neighborhood has no HOA fees, giving you freedom and savings.
Why You'll Love It:
With its solid structure and unique features, this home is ready for updates to make it truly yours. Priced below its current tax value, it's a rare chance to own a home in Brookhaven.
Schedule a tour today and imagine the possibilities!
Home Details
Home Type
- Single Family
Est. Annual Taxes
- $6,904
Year Built
- Built in 1970
Lot Details
- 0.57 Acre Lot
- Lot Dimensions are 120 x 205 x 120 x 206
- Back Yard Fenced
Home Design
- Spanish Architecture
- Brick Exterior Construction
- Pillar, Post or Pier Foundation
- Shingle Roof
- Lead Paint Disclosure
Interior Spaces
- 3,143 Sq Ft Home
- 2-Story Property
- Beamed Ceilings
- Cathedral Ceiling
- Gas Log Fireplace
- Fireplace Features Masonry
- Family Room with Fireplace
- 2 Fireplaces
- Living Room with Fireplace
- Dining Room
- Home Office
Kitchen
- Gas Oven
- Dishwasher
Flooring
- Wood
- Carpet
- Cork
- Ceramic Tile
Bedrooms and Bathrooms
- 5 Bedrooms
- Main Floor Bedroom
- Walk-In Closet
- 4 Full Bathrooms
- Walk-in Shower
Laundry
- Laundry Room
- Laundry on upper level
Parking
- 8 Parking Spaces
- 2 Carport Spaces
- 6 Open Parking Spaces
Accessible Home Design
- Accessible Full Bathroom
Outdoor Features
- Separate Outdoor Workshop
- Rain Gutters
Schools
- York Elementary School
- Oberlin Middle School
- Sanderson High School
Utilities
- Cooling System Powered By Gas
- Central Heating and Cooling System
- Heating System Uses Natural Gas
- Heat Pump System
Community Details
- No Home Owners Association
- Brookhaven Subdivision
Listing and Financial Details
- Assessor Parcel Number 0796.05-18-2292.000
Map
Home Values in the Area
Average Home Value in this Area
Property History
| Date | Event | Price | Change | Sq Ft Price |
|---|---|---|---|---|
| 01/31/2025 01/31/25 | Sold | $675,000 | -3.6% | $215 / Sq Ft |
| 01/01/2025 01/01/25 | Pending | -- | -- | -- |
| 12/18/2024 12/18/24 | For Sale | $700,000 | -- | $223 / Sq Ft |
Tax History
| Year | Tax Paid | Tax Assessment Tax Assessment Total Assessment is a certain percentage of the fair market value that is determined by local assessors to be the total taxable value of land and additions on the property. | Land | Improvement |
|---|---|---|---|---|
| 2024 | $6,904 | $792,672 | $275,000 | $517,672 |
| 2023 | $5,677 | $518,982 | $165,000 | $353,982 |
| 2022 | $5,275 | $518,982 | $165,000 | $353,982 |
| 2021 | $5,070 | $518,982 | $165,000 | $353,982 |
| 2020 | $4,977 | $518,982 | $165,000 | $353,982 |
| 2019 | $4,847 | $416,498 | $135,000 | $281,498 |
| 2018 | $4,571 | $416,498 | $135,000 | $281,498 |
| 2017 | $4,353 | $416,498 | $135,000 | $281,498 |
| 2016 | $4,263 | $416,498 | $135,000 | $281,498 |
| 2015 | $5,062 | $486,871 | $205,000 | $281,871 |
| 2014 | $4,800 | $486,871 | $205,000 | $281,871 |
Mortgage History
| Date | Status | Loan Amount | Loan Type |
|---|---|---|---|
| Open | $641,250 | New Conventional | |
| Previous Owner | $123,700 | Unknown | |
| Previous Owner | $132,400 | Unknown |
Deed History
| Date | Type | Sale Price | Title Company |
|---|---|---|---|
| Warranty Deed | $675,000 | None Listed On Document | |
| Quit Claim Deed | -- | -- | |
| Deed | $174,000 | -- |
Similar Homes in Raleigh, NC
Source: Doorify MLS
MLS Number: 10067736
APN: 0796.05-18-2292-000
- 5308 Parkwood Dr
- 6102 Highcastle Ct
- 5904 Bellona Ln
- 3725 Fernwood Dr
- 5205 Rembert Dr
- 5710 Glenwood Ave
- 6217 Creedmoor Rd
- 5122 Berkeley St
- 6004 Bramblewood Dr
- 401 Oak Hollow Ct Unit 401
- 4203 Sunscape Ln
- 5624 Bennettwood Ct
- 4213 Sunscape Ln
- 4937 Carteret Dr
- 6926 Leesville Rd
- 2301 Pastille Ln
- 6402 Tanner Oak Ln
- 4209 Pleasant Grove Church Rd
- 6116 Wilkinsburg Rd
- 6408 Tanner Oak Ln

