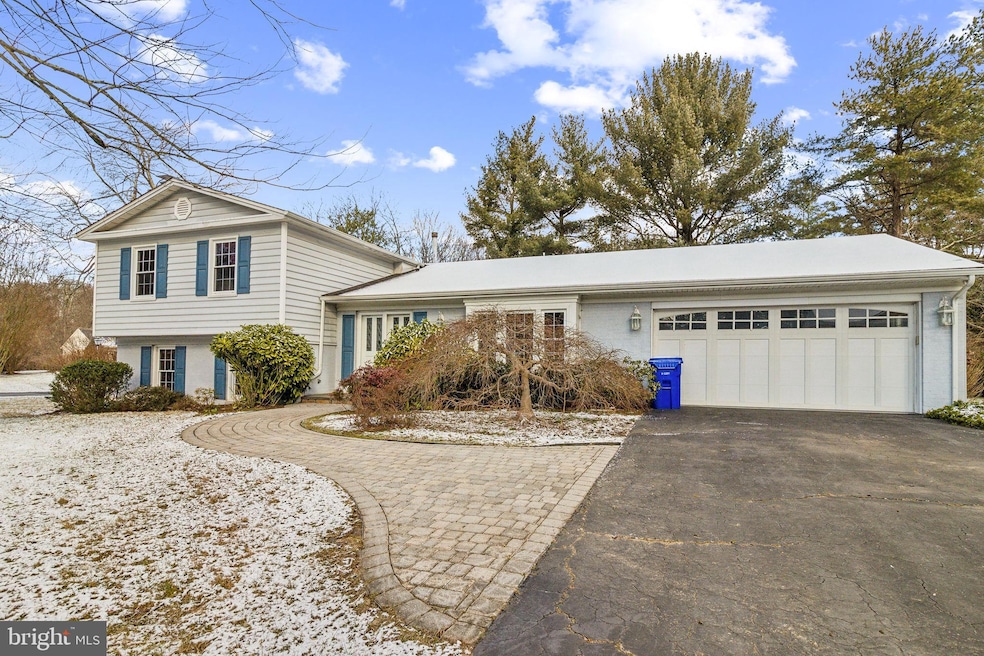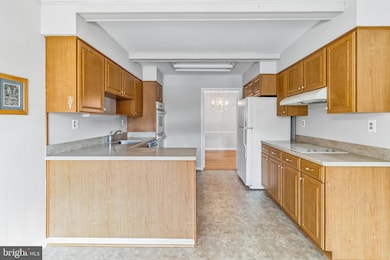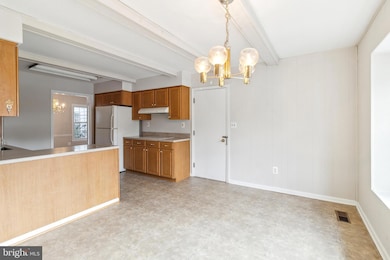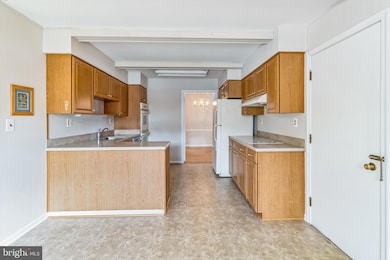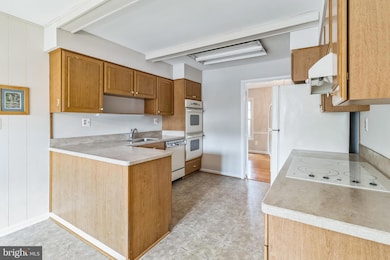
4921 Morning Glory Ct Rockville, MD 20853
Flower Valley NeighborhoodHighlights
- Gourmet Kitchen
- 1 Fireplace
- Double Oven
- Flower Valley Elementary School Rated A
- No HOA
- Family Room Off Kitchen
About This Home
As of March 2025Welcome to this thoughtfully designed split-layout home, which spans four levels!
The exterior features classic curb appeal with a paved walkway surrounded by well-maintained landscaping and mature trees.
Inside, the main level boasts a bright and inviting living room with a cozy fireplace and large windows that fill the space with natural light. Adjacent to the living room is the functional kitchen, complete with an electric cooktop, double wall oven, and plenty of cabinetry for storage, all set beneath a beamed ceiling that adds character to the space.
The upper level includes three generously sized bedrooms and two full bathrooms, providing ample room for everyone. Hardwood floors flow throughout the main living areas. On the first lower level, there is a convenient half bathroom, while the second lower level remains unfinished, providing endless possibilities for customization such as a home gym, workshop, or additional living space.
This home features a gas water heater and furnace, providing efficient heating year-round. For added convenience and storage, there is an attached two-car garage.
With a sunroom boasting large arched windows and skylights overlooking the backyard, this property offers an ideal relaxing spot. Whether you're a growing family or simply looking for a home with potential, this property is move-in ready and waiting for your personal touch.
Home Details
Home Type
- Single Family
Est. Annual Taxes
- $8,382
Year Built
- Built in 1969
Lot Details
- 0.4 Acre Lot
- Property is zoned R200
Parking
- 2 Car Attached Garage
- Front Facing Garage
- Off-Street Parking
Home Design
- Split Level Home
- Brick Exterior Construction
Interior Spaces
- Property has 4 Levels
- Ceiling Fan
- Recessed Lighting
- 1 Fireplace
- Screen For Fireplace
- Family Room Off Kitchen
- Unfinished Basement
- Exterior Basement Entry
Kitchen
- Gourmet Kitchen
- Double Oven
- Cooktop
- Dishwasher
- Kitchen Island
- Disposal
Bedrooms and Bathrooms
- 3 Bedrooms
- En-Suite Bathroom
Laundry
- Dryer
- Washer
Utilities
- Forced Air Heating and Cooling System
- Natural Gas Water Heater
Community Details
- No Home Owners Association
- Flower Valley Subdivision
Listing and Financial Details
- Tax Lot 10
- Assessor Parcel Number 160800738017
Map
Home Values in the Area
Average Home Value in this Area
Property History
| Date | Event | Price | Change | Sq Ft Price |
|---|---|---|---|---|
| 03/07/2025 03/07/25 | Sold | $770,000 | -0.6% | $319 / Sq Ft |
| 02/05/2025 02/05/25 | Pending | -- | -- | -- |
| 01/24/2025 01/24/25 | For Sale | $775,000 | 0.0% | $321 / Sq Ft |
| 01/20/2025 01/20/25 | Pending | -- | -- | -- |
| 01/03/2025 01/03/25 | For Sale | $775,000 | -- | $321 / Sq Ft |
Tax History
| Year | Tax Paid | Tax Assessment Tax Assessment Total Assessment is a certain percentage of the fair market value that is determined by local assessors to be the total taxable value of land and additions on the property. | Land | Improvement |
|---|---|---|---|---|
| 2024 | $8,382 | $669,400 | $0 | $0 |
| 2023 | $7,075 | $618,400 | $0 | $0 |
| 2022 | $6,164 | $567,400 | $299,400 | $268,000 |
| 2021 | $6,059 | $567,400 | $299,400 | $268,000 |
| 2020 | $6,059 | $567,400 | $299,400 | $268,000 |
| 2019 | $6,161 | $579,300 | $299,400 | $279,900 |
| 2018 | $6,115 | $576,533 | $0 | $0 |
| 2017 | $6,194 | $573,767 | $0 | $0 |
| 2016 | -- | $571,000 | $0 | $0 |
| 2015 | $5,363 | $558,100 | $0 | $0 |
| 2014 | $5,363 | $545,200 | $0 | $0 |
Mortgage History
| Date | Status | Loan Amount | Loan Type |
|---|---|---|---|
| Open | $616,000 | New Conventional | |
| Previous Owner | $640,000 | New Conventional | |
| Previous Owner | $42,500 | Credit Line Revolving |
Deed History
| Date | Type | Sale Price | Title Company |
|---|---|---|---|
| Special Warranty Deed | $770,000 | First American Title | |
| Special Warranty Deed | $640,000 | None Listed On Document | |
| Special Warranty Deed | $640,000 | None Listed On Document |
Similar Homes in the area
Source: Bright MLS
MLS Number: MDMC2161110
APN: 08-00738017
- 4908 Jasmine Dr
- 5 Jasmine Ct
- 4833 Sweetbirch Dr
- 14703 Myer Terrace
- 14837 Bauer Dr
- 4505 Hornbeam Dr
- 5404 Marlin St
- 14417 Myer Terrace
- 4507 Muncaster Mill Rd
- 15707 Sycamore Ln
- 4305 Crossway Ct
- 4300 Crossway Ct
- 5572 Burnside Dr
- 14618 Bauer Dr Unit 7
- 2519 Baltimore Rd Unit 6
- 14302 Myer Terrace
- 4116 Beverly Rd
- 14206 Castaway Dr
- 14208 Arctic Ave
- 14217 Briarwood Terrace
