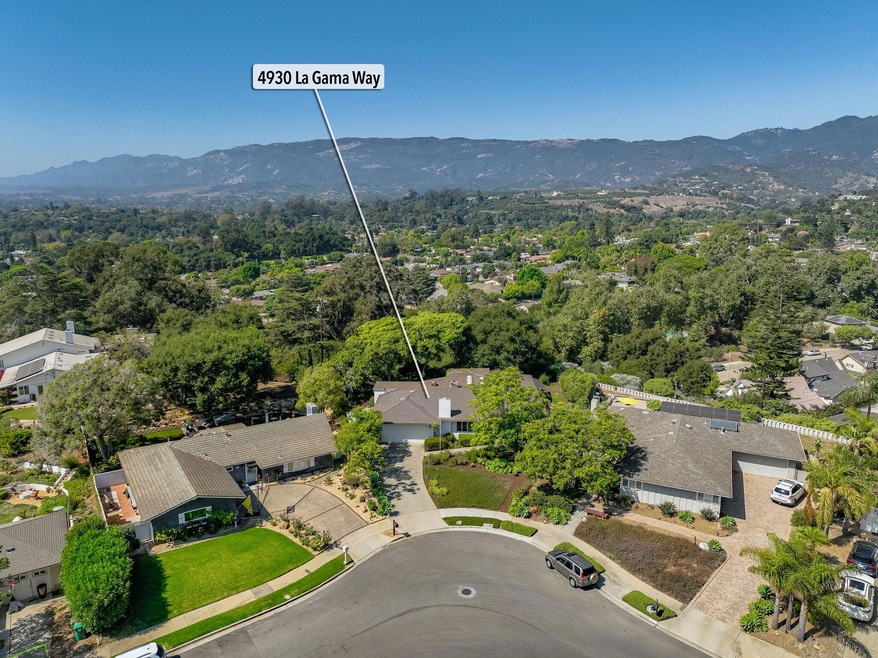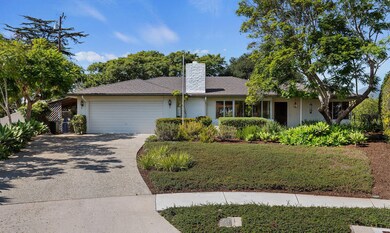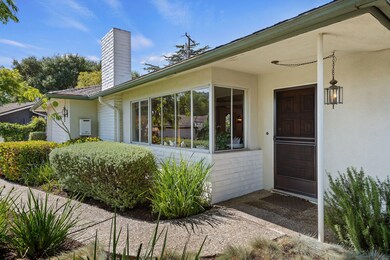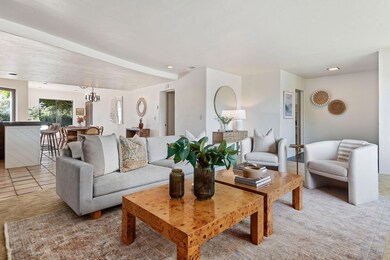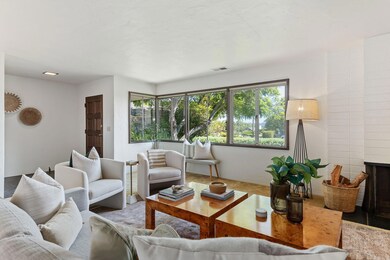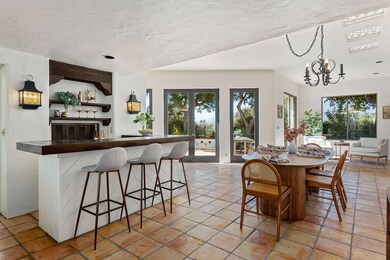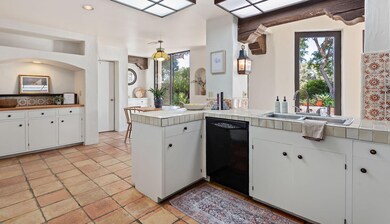
4930 La Gama Way Santa Barbara, CA 93111
East Goleta Valley NeighborhoodHighlights
- Fruit Trees
- Mountain View
- Ranch Style House
- Foothill Elementary School Rated A
- Property is near a park
- Great Room
About This Home
As of October 2024Mountain views! More than 1/4 acre! A spacious 2,911 sq/ft! Priced well under 2M!
Welcome to 4930 La Gama; a charming 4-bedroom, 2-bathroom home located just off Turnpike in a sweet neighborhood and conveniently located close to the highly acclaimed Foothill Elementary School (per great schools.org). Nestled above a quiet street, this home combines tranquility with convenience. Its flexible floorplan allows for ample space for relaxation and entertainment. As you enter, you'll be greeted by an inviting mid-century modern living area with abundant natural light and picturesque views and charming details. The open-concept kitchen is perfect for culinary adventures, while the cozy dining area is ideal for gatherings. The primary suite and three additional bedrooms provide abundant space for all of your needs. While the bathrooms and kitchen are somewhat dated, please don't miss the opportunity to add your own touches to this rare, almost 3000 sq/ft canvas on such a desirable piece of land with such stunning views!
Last Buyer's Agent
Berkshire Hathaway HomeServices California Properties License #01308141

Home Details
Home Type
- Single Family
Est. Annual Taxes
- $1,986
Year Built
- Built in 1960
Lot Details
- 0.27 Acre Lot
- Level Lot
- Fruit Trees
- Drought Tolerant Landscaping
- Property is in good condition
Parking
- Attached Garage
Home Design
- Ranch Style House
- Traditional Architecture
- Flat Roof Shape
- Slab Foundation
- Composition Roof
- Stucco
Interior Spaces
- 2,911 Sq Ft Home
- Great Room
- Family Room
- Living Room with Fireplace
- Dining Area
- Mountain Views
- Laundry Room
Kitchen
- Built-In Electric Oven
- Electric Range
- Stove
- Dishwasher
Flooring
- Carpet
- Tile
- Slate Flooring
Bedrooms and Bathrooms
- 4 Bedrooms
- 2 Full Bathrooms
Location
- Property is near a park
- Property is near schools
Schools
- Foothill Elementary School
- Lacolina Middle School
- San Marcos High School
Utilities
- No Cooling
- Forced Air Heating System
Community Details
- No Home Owners Association
Listing and Financial Details
- Assessor Parcel Number 067-181-002
Map
Home Values in the Area
Average Home Value in this Area
Property History
| Date | Event | Price | Change | Sq Ft Price |
|---|---|---|---|---|
| 10/30/2024 10/30/24 | Sold | $2,035,000 | +13.4% | $699 / Sq Ft |
| 10/07/2024 10/07/24 | Pending | -- | -- | -- |
| 10/03/2024 10/03/24 | For Sale | $1,795,000 | -- | $617 / Sq Ft |
Tax History
| Year | Tax Paid | Tax Assessment Tax Assessment Total Assessment is a certain percentage of the fair market value that is determined by local assessors to be the total taxable value of land and additions on the property. | Land | Improvement |
|---|---|---|---|---|
| 2023 | $1,986 | $133,459 | $35,803 | $97,656 |
| 2022 | $1,933 | $130,843 | $35,101 | $95,742 |
| 2021 | $1,905 | $128,278 | $34,413 | $93,865 |
| 2020 | $1,868 | $126,964 | $34,061 | $92,903 |
| 2019 | $1,842 | $124,476 | $33,394 | $91,082 |
| 2018 | $1,795 | $122,037 | $32,740 | $89,297 |
| 2017 | $1,758 | $119,646 | $32,099 | $87,547 |
| 2016 | $1,698 | $117,301 | $31,470 | $85,831 |
| 2014 | $1,689 | $113,277 | $30,391 | $82,886 |
Mortgage History
| Date | Status | Loan Amount | Loan Type |
|---|---|---|---|
| Open | $1,221,000 | New Conventional | |
| Previous Owner | $93,000 | Unknown |
Deed History
| Date | Type | Sale Price | Title Company |
|---|---|---|---|
| Grant Deed | $2,035,000 | Chicago Title | |
| Interfamily Deed Transfer | -- | -- |
Similar Homes in Santa Barbara, CA
Source: Santa Barbara Multiple Listing Service
MLS Number: 24-3280
APN: 067-181-002
- 142 Hemlock Ln
- 279 Aspen Way
- 5114 La Ramada Dr
- 3756 Foothill Estate (Private Lane)
- 5057 Via Alba
- 4897 Via Los Santos
- 5134 Cathedral Oaks Rd
- 4872 Payton St
- 165 Santa Ana Ave
- 1086 Via Los Padres
- 341 Santa Rosalia Way
- 1066 Via Los Padres
- 430 Camino Del Remedio Unit F
- 5310 Orchard Park Ln
- 5328 Traci Dr
- 535 Inwood Dr
- 5441 Tree Farm Ln
- 542 San Marino Dr
- 5459 Tree Farm Ln
- 0 More Mesa Dr
