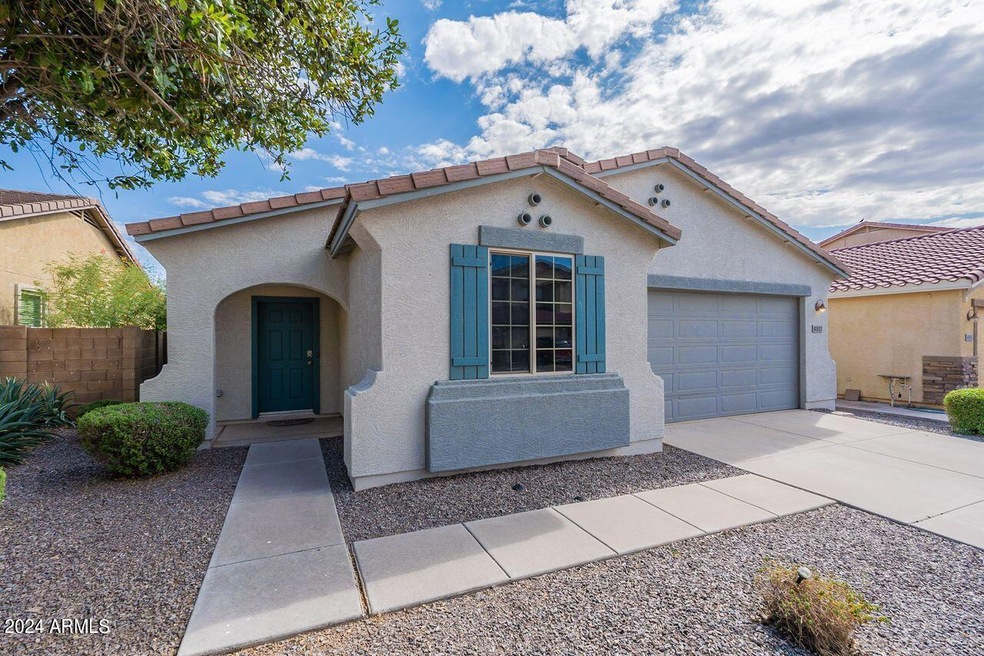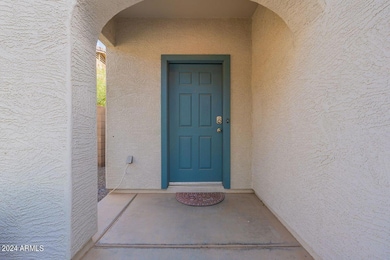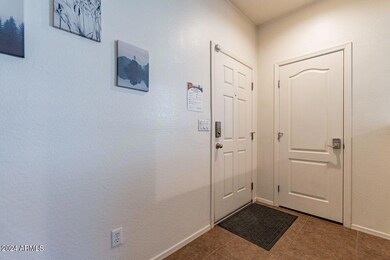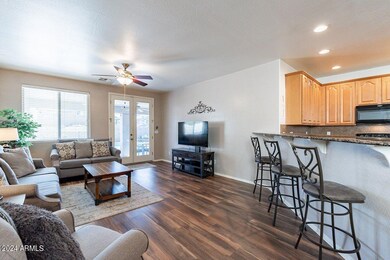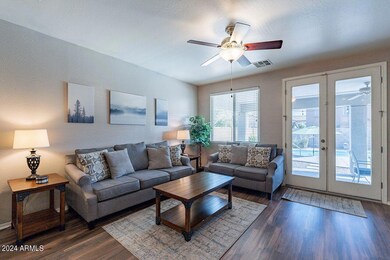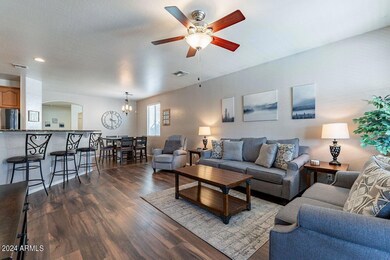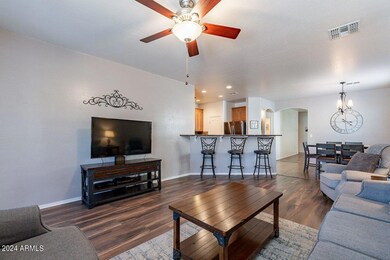
4931 E Amarillo Dr Unit 2 San Tan Valley, AZ 85140
Highlights
- Heated Pool
- Cooling Available
- Community Playground
- Dual Vanity Sinks in Primary Bathroom
- Breakfast Bar
- Tile Flooring
About This Home
As of March 2025RECENTLY RUDUCED!!
Welcome to this delightful 4-bedroom, 2-bathroom residence nestled in the heart of San Tan Valley. With NEW Paint, NEW Carpet, NEW hardwood flooring and with a 2yr old Pool Heat/Cool Pump, this beautiful home offers the perfect blend of comfort, style, and outdoor living. As you step inside, you'll be greeted by a spacious and open floor plan, featuring a bright and airy living area that seamlessly flows into the dining space and kitchen. The kitchen is equipped with stainless steel appliances, ample counter space, and a sit up bar—perfect for preparing meals and entertaining guests. The master suite is a true retreat, boasting a large walk-in closet and a luxurious ensuite bathroom with dual sinks and a relaxing soaking tub real highlight of this property is the backyard oasis. Step outside to discover a sparkling private pool, ideal for cooling off on hot Arizona days or enjoying a sunset swim. Pool heater is 4 yrs new.. The covered patio and low-maintenance landscaping create a serene environment for outdoor dining, barbecues, and relaxation.
Located in a family-friendly neighborhood with easy access to local schools, parks, and shopping, this home is perfect for those seeking a peaceful suburban lifestyle without sacrificing convenience. Tons of updated items. Don't miss your chance to own this gem in San Tan Valley!
Home Details
Home Type
- Single Family
Est. Annual Taxes
- $1,818
Year Built
- Built in 2007
Lot Details
- 6,001 Sq Ft Lot
- Desert faces the front and back of the property
- Block Wall Fence
- Front Yard Sprinklers
HOA Fees
- $68 Monthly HOA Fees
Parking
- 2 Car Garage
Home Design
- Wood Frame Construction
- Tile Roof
- Stucco
Interior Spaces
- 1,878 Sq Ft Home
- 1-Story Property
- Ceiling height of 9 feet or more
- Ceiling Fan
- Breakfast Bar
Flooring
- Carpet
- Tile
Bedrooms and Bathrooms
- 4 Bedrooms
- Primary Bathroom is a Full Bathroom
- 2 Bathrooms
- Dual Vanity Sinks in Primary Bathroom
- Bathtub With Separate Shower Stall
Schools
- Ellsworth Elementary School
- J. O. Combs Middle School
- Combs High School
Utilities
- Cooling Available
- Heating Available
- Water Softener
Additional Features
- Heated Pool
- Property is near a bus stop
Listing and Financial Details
- Tax Lot 952
- Assessor Parcel Number 109-27-953
Community Details
Overview
- Association fees include ground maintenance, trash
- First Service Resi Association, Phone Number (855) 333-5149
- Built by Centex
- Laredo Ranch Unit 2 Subdivision
Recreation
- Community Playground
- Bike Trail
Map
Home Values in the Area
Average Home Value in this Area
Property History
| Date | Event | Price | Change | Sq Ft Price |
|---|---|---|---|---|
| 03/21/2025 03/21/25 | Sold | $409,000 | 0.0% | $218 / Sq Ft |
| 02/24/2025 02/24/25 | Pending | -- | -- | -- |
| 02/10/2025 02/10/25 | Price Changed | $409,000 | -2.6% | $218 / Sq Ft |
| 10/14/2024 10/14/24 | Price Changed | $420,000 | -1.2% | $224 / Sq Ft |
| 09/01/2024 09/01/24 | For Sale | $425,000 | -- | $226 / Sq Ft |
Tax History
| Year | Tax Paid | Tax Assessment Tax Assessment Total Assessment is a certain percentage of the fair market value that is determined by local assessors to be the total taxable value of land and additions on the property. | Land | Improvement |
|---|---|---|---|---|
| 2025 | $1,909 | $34,532 | -- | -- |
| 2024 | $2,040 | $38,991 | -- | -- |
| 2023 | $1,818 | $32,252 | $0 | $0 |
| 2022 | $2,040 | $22,291 | $3,659 | $18,632 |
| 2021 | $1,941 | $20,400 | $0 | $0 |
| 2020 | $1,884 | $20,113 | $0 | $0 |
| 2019 | $1,864 | $18,302 | $0 | $0 |
| 2018 | $1,777 | $15,901 | $0 | $0 |
| 2017 | $1,695 | $15,755 | $0 | $0 |
| 2016 | $1,526 | $15,136 | $1,800 | $13,336 |
| 2014 | $1,345 | $10,260 | $1,000 | $9,260 |
Mortgage History
| Date | Status | Loan Amount | Loan Type |
|---|---|---|---|
| Open | $284,000 | New Conventional | |
| Previous Owner | $178,706 | FHA | |
| Previous Owner | $176,066 | FHA |
Deed History
| Date | Type | Sale Price | Title Company |
|---|---|---|---|
| Warranty Deed | $409,000 | Wfg National Title Insurance C | |
| Interfamily Deed Transfer | -- | None Available | |
| Cash Sale Deed | $102,000 | Security Title Agency | |
| Special Warranty Deed | $171,250 | Commerce Title Company |
Similar Homes in the area
Source: Arizona Regional Multiple Listing Service (ARMLS)
MLS Number: 6749012
APN: 109-27-953
- 4962 E Amarillo Dr
- 3842 E Fiesta Flower Ln
- 4413 E Odessa Dr
- 4350 E Longhorn St
- 4396 E Austin Ln
- 4275 E Amarillo Dr
- 4208 E Amarillo Dr
- 4881 E Trotter Trail
- 4120 E Ghost Flower Ln
- 4121 E Ghost Flower Ln
- 4078 E Ghost Flower Ln
- 4050 E Ghost Flower Ln
- 38672 N Establo Dr
- 4051 E Ghost Flower Ln
- 38397 N Nuevo Laredo Ln
- 3974 E Ghost Flower Ln
- 3850 E Longhorn St Unit 1
- 4060 E French Trotter St
- 4880 E Beehive Rd
- 4064 E Ghost Flower Ln
