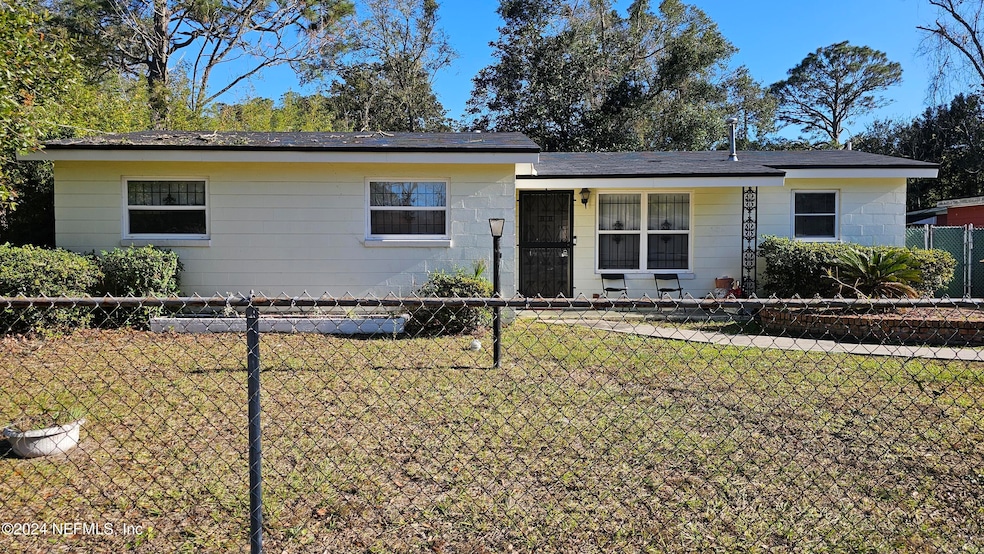
4934 Donnybrook Ave Jacksonville, FL 32208
Sherwood Forest NeighborhoodEstimated payment $1,321/month
Highlights
- Open Floorplan
- No HOA
- Walk-In Closet
- Traditional Architecture
- Rear Porch
- Patio
About This Home
SELLER MOTIVATED!! *NOTE - This home also qualifies for New American Funding grant programs, up to $8,500 towards Down Payment/CC. Charming 3-Bedroom block home with Endless Potential! This beautifully remodeled 3-bedroom, 2-bathroom home spanning 1,422 sq. ft. of comfortable living space. Recent updates include a modernized bathroom, extended living area, new plumbing (2023), new HVAC unit/system (2022), and a roof replaced in (2018). This home offers a solid foundation with just a few minor cosmetic touches needed to make it truly your own.
The property features a spacious backyard perfect for family gatherings or entertaining, make it a flexible opportunity—ideal as an investment property or a home for yourself with proper notice.
Don't miss this AS-IS gem that's ready for its next owner. SHED STAYS with the home! PRESENT OFFERS-SELLER MOTIVATED
Home Details
Home Type
- Single Family
Est. Annual Taxes
- $2,457
Year Built
- Built in 1959 | Remodeled
Lot Details
- 8,712 Sq Ft Lot
- Back Yard Fenced
Home Design
- Traditional Architecture
- Shingle Roof
- Concrete Siding
- Block Exterior
Interior Spaces
- 1,422 Sq Ft Home
- 1-Story Property
- Open Floorplan
- Ceiling Fan
Kitchen
- Electric Oven
- Electric Range
- Microwave
- Dishwasher
Flooring
- Laminate
- Vinyl
Bedrooms and Bathrooms
- 3 Bedrooms
- Walk-In Closet
- 2 Full Bathrooms
- Bathtub and Shower Combination in Primary Bathroom
Laundry
- Laundry in unit
- Dryer
- Front Loading Washer
Parking
- 3 Carport Spaces
- Shared Driveway
- On-Street Parking
Outdoor Features
- Patio
- Rear Porch
Schools
- Martin Luther King Elementary School
- Jean Ribault Middle School
- Jean Ribault High School
Additional Features
- Energy-Efficient HVAC
- Central Heating and Cooling System
Community Details
- No Home Owners Association
- Sherwood Forest Subdivision
Listing and Financial Details
- Assessor Parcel Number 0381900000
Map
Home Values in the Area
Average Home Value in this Area
Tax History
| Year | Tax Paid | Tax Assessment Tax Assessment Total Assessment is a certain percentage of the fair market value that is determined by local assessors to be the total taxable value of land and additions on the property. | Land | Improvement |
|---|---|---|---|---|
| 2024 | $2,253 | $126,834 | $43,200 | $83,634 |
| 2023 | $2,253 | $113,674 | $32,400 | $81,274 |
| 2022 | $366 | $52,509 | $0 | $0 |
| 2021 | $366 | $50,980 | $0 | $0 |
| 2020 | $364 | $50,277 | $0 | $0 |
| 2019 | $364 | $49,147 | $0 | $0 |
| 2018 | $361 | $48,231 | $0 | $0 |
| 2017 | $359 | $47,239 | $0 | $0 |
| 2016 | $360 | $46,268 | $0 | $0 |
| 2015 | $364 | $45,947 | $0 | $0 |
| 2014 | $366 | $45,583 | $0 | $0 |
Property History
| Date | Event | Price | Change | Sq Ft Price |
|---|---|---|---|---|
| 03/14/2025 03/14/25 | Price Changed | $199,997 | -4.8% | $141 / Sq Ft |
| 01/25/2025 01/25/25 | Price Changed | $210,000 | -1.4% | $148 / Sq Ft |
| 12/31/2024 12/31/24 | For Sale | $213,000 | -- | $150 / Sq Ft |
Deed History
| Date | Type | Sale Price | Title Company |
|---|---|---|---|
| Warranty Deed | $120,000 | -- |
Mortgage History
| Date | Status | Loan Amount | Loan Type |
|---|---|---|---|
| Open | $117,826 | FHA |
Similar Homes in Jacksonville, FL
Source: realMLS (Northeast Florida Multiple Listing Service)
MLS Number: 2062285
APN: 038190-0000
- 5004 Fredericksburg Ave
- 9203 Danville Ave
- 5015 Portsmouth Ave
- 4818 Dallen Lea Dr
- 9265 Danville Ave
- 9255 Norfolk Blvd
- 4942 Doncaster Ave
- 9059 Castle Blvd
- 4841 Doncaster Ave
- 8917 Devonshire Blvd
- 9028 Castle Blvd
- 9019 Greenleaf Rd
- 4638 Suffolk Ave
- 8855 Yeoman Dr
- 4872 Clyde Dr
- 9262 Greenleaf Rd
- 9368 Culpeper Ave
- 9419 Scadlocke Rd
- 5165 Archery Ave
- 8921 Greenleaf Rd






