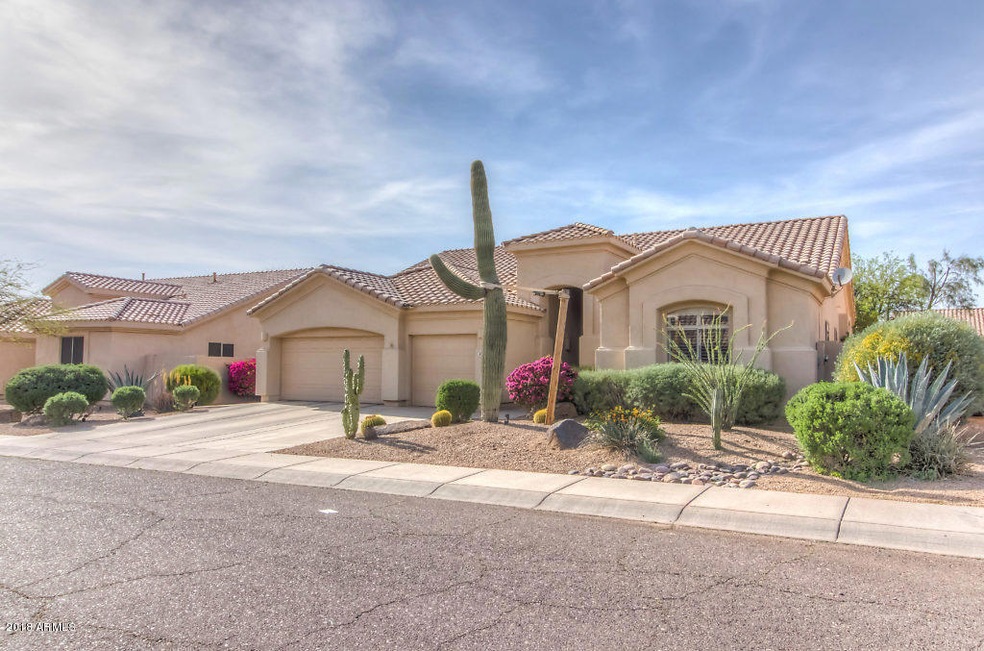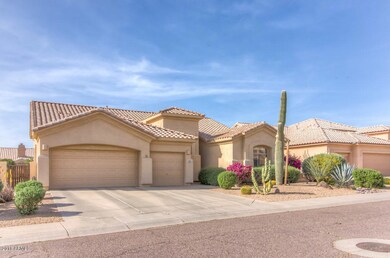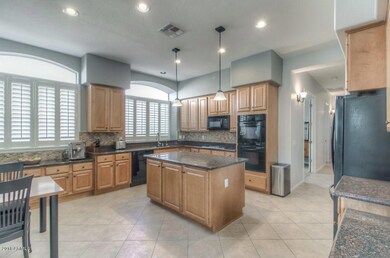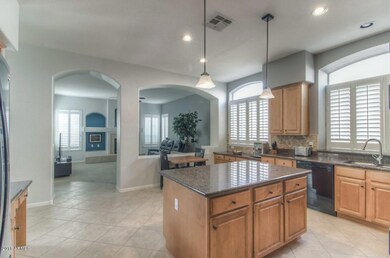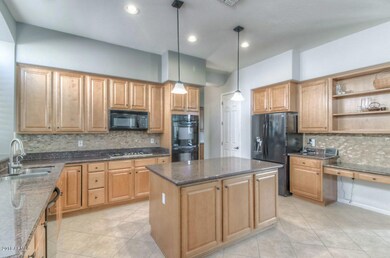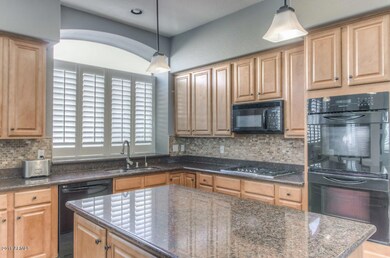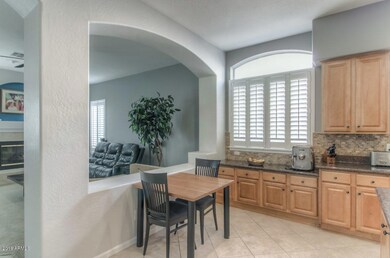
4944 E Dale Ln Cave Creek, AZ 85331
Desert View NeighborhoodHighlights
- Golf Course Community
- Private Pool
- Granite Countertops
- Horseshoe Trails Elementary School Rated A
- Vaulted Ceiling
- Covered patio or porch
About This Home
As of May 2019This quality built T.W. Lewis home is a must see, with 10+ ft flat ceilings, open/airy entertaining spaces, a split bedroom floor plan, and plantation shutters throughout. The eat-in kitchen features a gas cooktop and an amazing amount of storage! You will love the indoor features, but it's the spacious, park-like backyard that will endear you to this home, featuring flagstone and covered patios, a recently-resurfaced pool, mature landscaping and citrus trees. An ideal location on an interior street with little traffic—tranquility and quiet abounds! This home is well cared for; recent owner updates include a whole-house water softener, a variable-speed pool pump, a counter-depth refrigerator and ultra-quiet dishwasher, interior paint, and new light fixtures / ceiling fans. Come see today!
Home Details
Home Type
- Single Family
Est. Annual Taxes
- $2,222
Year Built
- Built in 1999
Lot Details
- 0.26 Acre Lot
- Desert faces the front and back of the property
- Block Wall Fence
- Front and Back Yard Sprinklers
- Sprinklers on Timer
HOA Fees
- $26 Monthly HOA Fees
Parking
- 3 Car Direct Access Garage
- Garage Door Opener
Home Design
- Wood Frame Construction
- Tile Roof
- Stucco
Interior Spaces
- 2,539 Sq Ft Home
- 1-Story Property
- Vaulted Ceiling
- Ceiling Fan
- Gas Fireplace
- Double Pane Windows
- Solar Screens
- Smart Home
Kitchen
- Eat-In Kitchen
- Breakfast Bar
- Gas Cooktop
- Built-In Microwave
- Dishwasher
- Kitchen Island
- Granite Countertops
Flooring
- Carpet
- Tile
Bedrooms and Bathrooms
- 4 Bedrooms
- Walk-In Closet
- Primary Bathroom is a Full Bathroom
- 2 Bathrooms
- Dual Vanity Sinks in Primary Bathroom
- Bathtub With Separate Shower Stall
Laundry
- Laundry in unit
- Washer and Dryer Hookup
Accessible Home Design
- No Interior Steps
Outdoor Features
- Private Pool
- Covered patio or porch
Schools
- Horseshoe Trails Elementary School
- Sonoran Trails Middle School
- Cactus Shadows High School
Utilities
- Refrigerated Cooling System
- Heating System Uses Natural Gas
- High Speed Internet
- Cable TV Available
Listing and Financial Details
- Tax Lot 37
- Assessor Parcel Number 211-42-442
Community Details
Overview
- Tatum Ranch Communit Association, Phone Number (480) 473-1763
- Built by T W LEWIS
- Parcel 33 At Tatum Ranch Subdivision
Recreation
- Golf Course Community
Map
Home Values in the Area
Average Home Value in this Area
Property History
| Date | Event | Price | Change | Sq Ft Price |
|---|---|---|---|---|
| 03/29/2025 03/29/25 | Price Changed | $900,000 | -5.3% | $354 / Sq Ft |
| 03/10/2025 03/10/25 | For Sale | $949,900 | +91.9% | $374 / Sq Ft |
| 05/31/2019 05/31/19 | Sold | $495,000 | -0.8% | $195 / Sq Ft |
| 05/03/2019 05/03/19 | For Sale | $499,000 | +2.9% | $197 / Sq Ft |
| 06/06/2018 06/06/18 | Sold | $485,000 | 0.0% | $191 / Sq Ft |
| 04/23/2018 04/23/18 | Pending | -- | -- | -- |
| 04/12/2018 04/12/18 | For Sale | $485,000 | +11.5% | $191 / Sq Ft |
| 10/23/2015 10/23/15 | Sold | $435,000 | -1.1% | $171 / Sq Ft |
| 09/08/2015 09/08/15 | Pending | -- | -- | -- |
| 08/27/2015 08/27/15 | For Sale | $439,900 | -- | $173 / Sq Ft |
Tax History
| Year | Tax Paid | Tax Assessment Tax Assessment Total Assessment is a certain percentage of the fair market value that is determined by local assessors to be the total taxable value of land and additions on the property. | Land | Improvement |
|---|---|---|---|---|
| 2025 | $2,565 | $44,513 | -- | -- |
| 2024 | $2,458 | $42,394 | -- | -- |
| 2023 | $2,458 | $59,850 | $11,970 | $47,880 |
| 2022 | $2,391 | $44,520 | $8,900 | $35,620 |
| 2021 | $2,547 | $41,950 | $8,390 | $33,560 |
| 2020 | $2,489 | $37,770 | $7,550 | $30,220 |
| 2019 | $2,401 | $37,660 | $7,530 | $30,130 |
| 2018 | $2,307 | $36,300 | $7,260 | $29,040 |
| 2017 | $2,222 | $34,800 | $6,960 | $27,840 |
| 2016 | $2,185 | $33,730 | $6,740 | $26,990 |
| 2015 | $2,260 | $31,970 | $6,390 | $25,580 |
Mortgage History
| Date | Status | Loan Amount | Loan Type |
|---|---|---|---|
| Previous Owner | $50,000 | Credit Line Revolving | |
| Previous Owner | $243,000 | New Conventional | |
| Previous Owner | $240,000 | New Conventional | |
| Previous Owner | $388,000 | New Conventional | |
| Previous Owner | $260,000 | VA | |
| Previous Owner | $348,000 | New Conventional | |
| Previous Owner | $219,225 | VA | |
| Previous Owner | $25,900 | Credit Line Revolving | |
| Previous Owner | $181,500 | VA | |
| Previous Owner | $150,000 | Unknown | |
| Previous Owner | $187,000 | Purchase Money Mortgage | |
| Previous Owner | $228,500 | Balloon | |
| Previous Owner | $215,600 | Seller Take Back | |
| Previous Owner | $162,000 | No Value Available | |
| Previous Owner | $220,400 | New Conventional |
Deed History
| Date | Type | Sale Price | Title Company |
|---|---|---|---|
| Warranty Deed | -- | None Listed On Document | |
| Warranty Deed | -- | None Listed On Document | |
| Warranty Deed | $495,000 | Chicago Title Agency | |
| Warranty Deed | $485,000 | First American Title Insuran | |
| Interfamily Deed Transfer | -- | None Available | |
| Interfamily Deed Transfer | -- | None Available | |
| Warranty Deed | $435,000 | Grand Canyon Title Agency | |
| Warranty Deed | $387,000 | Capital Title Agency Inc | |
| Warranty Deed | $269,500 | Transnation Title Insurance | |
| Warranty Deed | $244,915 | Chicago Title Insurance Co |
Similar Homes in Cave Creek, AZ
Source: Arizona Regional Multiple Listing Service (ARMLS)
MLS Number: 5750298
APN: 211-42-442
- 4967 E Roy Rogers Rd
- 4966 E Juana Ct
- 4815 E Fernwood Ct
- 28617 N 50th Place
- 5036 E Roy Rogers Rd
- 5019 E Lucia Dr
- 5050 E Roy Rogers Rd
- 5023 E Lucia Dr
- 65XXX N Juans Canyon (Fs 1094) Rd
- 5064 E Roy Rogers Rd
- 29023 N 48th Ct
- 4958 E Desert Vista Trail
- 28430 N 51st St
- 5110 E Peak View Rd
- 28426 N 46th Place
- 4556 E Madre Del Oro Dr
- 5222 E Cordia Ln
- 5921 E Silver Sage Ln
- 4803 E Barwick Dr
- 4637 E Fernwood Ct
