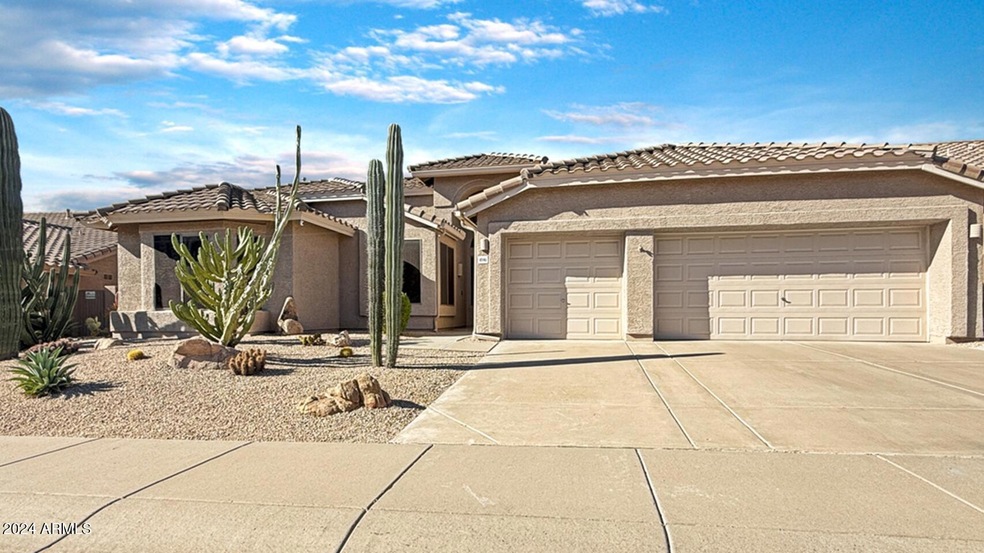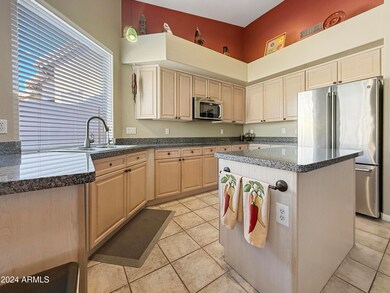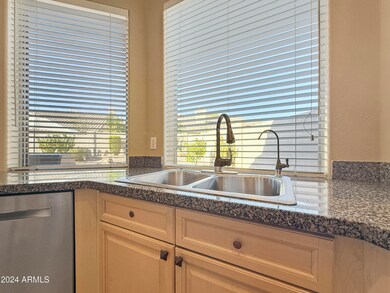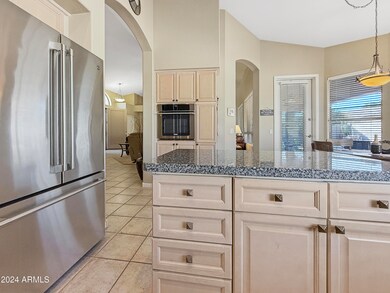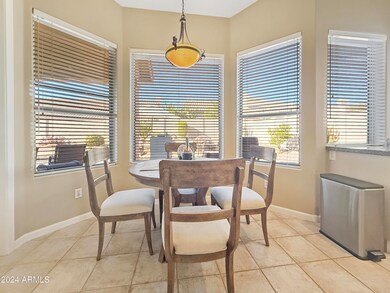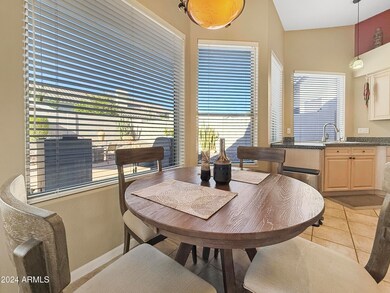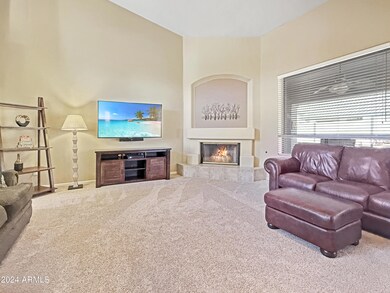
4946 E Skinner Dr Cave Creek, AZ 85331
Desert View NeighborhoodHighlights
- Private Pool
- Vaulted Ceiling
- Granite Countertops
- Desert Willow Elementary School Rated A-
- Santa Fe Architecture
- Covered patio or porch
About This Home
As of February 2025Step into this immaculate Tatum Ranch gem. Discover the perfect blend of comfort, style, and modern updates. Offering a thoughtfully designed layout, this home is truly move-in ready. Step into the inviting great room, where a cozy gas fireplace sets the tone for relaxed living, and flow effortlessly into the updated kitchen—a chef's dream with stainless steel appliances, a functional island, and a bright breakfast nook that welcomes the morning sun. The spacious master suite is a true retreat, with French doors opening to the patio, a generous walk-in closet, and an upgraded en-suite bath for ultimate luxury. Recent upgrades, including a newer HVAC system (2021) with a transferable warranty, a newer roof (2017), and a new pool heater (2023), ensure comfort and peace of mind. The laundry room is thoughtfully equipped with a sink and both gas and electric hook-ups. Practicality meets convenience with a 3-car garage that includes insulated doors for cooler temperatures, ample storage, and room for all your vehicles and gear. Completing this picture-perfect home is a backyard designed for relaxation and entertaining. The covered patio, outfitted with ceiling fans, overlooks a sparkling private pool with updated decking, offering the ultimate retreat for Arizona living. Located just minutes from the vibrant town of Cave Creek, you'll have access to charming shops, unique dining experiences, and a touch of Western flair. Outdoor enthusiasts will relish the nearby hiking trails and recreational opportunities, seamlessly blending nature and adventure. This home isn't just a place to live, it's a lifestyle waiting to be enjoyed. Don't miss the chance to make it yours!
Home Details
Home Type
- Single Family
Est. Annual Taxes
- $2,206
Year Built
- Built in 1996
Lot Details
- 7,775 Sq Ft Lot
- Desert faces the front and back of the property
- Block Wall Fence
- Front and Back Yard Sprinklers
HOA Fees
- $33 Monthly HOA Fees
Parking
- 3 Car Garage
- Garage Door Opener
Home Design
- Santa Fe Architecture
- Wood Frame Construction
- Tile Roof
- Stucco
Interior Spaces
- 2,204 Sq Ft Home
- 1-Story Property
- Vaulted Ceiling
- Ceiling Fan
- Gas Fireplace
- Solar Screens
- Family Room with Fireplace
Kitchen
- Kitchen Updated in 2021
- Eat-In Kitchen
- Built-In Microwave
- Kitchen Island
- Granite Countertops
Flooring
- Carpet
- Stone
- Tile
Bedrooms and Bathrooms
- 3 Bedrooms
- Primary Bathroom is a Full Bathroom
- 2.5 Bathrooms
- Dual Vanity Sinks in Primary Bathroom
- Bathtub With Separate Shower Stall
Accessible Home Design
- No Interior Steps
Outdoor Features
- Private Pool
- Covered patio or porch
Schools
- Desert Willow Elementary School
- Sonoran Trails Middle School
- Cactus Shadows High School
Utilities
- Cooling System Updated in 2021
- Refrigerated Cooling System
- Heating System Uses Natural Gas
- High Speed Internet
- Cable TV Available
Community Details
- Association fees include ground maintenance
- Tatum Ranch Association, Phone Number (480) 473-1763
- Built by UDC
- Tatum Ranch Parcel 31A Subdivision
Listing and Financial Details
- Tax Lot 146
- Assessor Parcel Number 211-42-119
Map
Home Values in the Area
Average Home Value in this Area
Property History
| Date | Event | Price | Change | Sq Ft Price |
|---|---|---|---|---|
| 02/21/2025 02/21/25 | Sold | $749,900 | 0.0% | $340 / Sq Ft |
| 01/31/2025 01/31/25 | Pending | -- | -- | -- |
| 01/03/2025 01/03/25 | For Sale | $749,900 | 0.0% | $340 / Sq Ft |
| 01/02/2025 01/02/25 | Price Changed | $749,900 | +92.3% | $340 / Sq Ft |
| 02/05/2016 02/05/16 | Sold | $390,000 | -2.4% | $177 / Sq Ft |
| 01/08/2016 01/08/16 | Pending | -- | -- | -- |
| 12/01/2015 12/01/15 | Price Changed | $399,500 | -3.7% | $181 / Sq Ft |
| 11/11/2015 11/11/15 | For Sale | $415,000 | +19.6% | $188 / Sq Ft |
| 04/19/2013 04/19/13 | Sold | $346,900 | 0.0% | $157 / Sq Ft |
| 03/08/2013 03/08/13 | Price Changed | $346,900 | -0.9% | $157 / Sq Ft |
| 02/12/2013 02/12/13 | For Sale | $349,900 | 0.0% | $159 / Sq Ft |
| 01/26/2013 01/26/13 | Pending | -- | -- | -- |
| 01/19/2013 01/19/13 | Price Changed | $349,900 | -9.1% | $159 / Sq Ft |
| 01/10/2013 01/10/13 | Price Changed | $384,900 | -1.3% | $175 / Sq Ft |
| 12/18/2012 12/18/12 | Price Changed | $389,900 | -1.3% | $177 / Sq Ft |
| 11/30/2012 11/30/12 | Price Changed | $394,900 | -1.3% | $179 / Sq Ft |
| 09/24/2012 09/24/12 | For Sale | $399,900 | -- | $182 / Sq Ft |
Tax History
| Year | Tax Paid | Tax Assessment Tax Assessment Total Assessment is a certain percentage of the fair market value that is determined by local assessors to be the total taxable value of land and additions on the property. | Land | Improvement |
|---|---|---|---|---|
| 2025 | $2,206 | $38,286 | -- | -- |
| 2024 | $2,115 | $36,463 | -- | -- |
| 2023 | $2,115 | $50,760 | $10,150 | $40,610 |
| 2022 | $2,056 | $38,370 | $7,670 | $30,700 |
| 2021 | $2,191 | $36,210 | $7,240 | $28,970 |
| 2020 | $2,141 | $32,610 | $6,520 | $26,090 |
| 2019 | $2,065 | $32,520 | $6,500 | $26,020 |
| 2018 | $1,984 | $31,220 | $6,240 | $24,980 |
| 2017 | $1,911 | $30,010 | $6,000 | $24,010 |
| 2016 | $1,879 | $29,180 | $5,830 | $23,350 |
| 2015 | $1,944 | $27,620 | $5,520 | $22,100 |
Mortgage History
| Date | Status | Loan Amount | Loan Type |
|---|---|---|---|
| Open | $599,200 | New Conventional | |
| Previous Owner | $281,000 | New Conventional | |
| Previous Owner | $300,000 | New Conventional | |
| Previous Owner | $277,520 | New Conventional | |
| Previous Owner | $260,000 | New Conventional | |
| Previous Owner | $278,249 | Purchase Money Mortgage | |
| Previous Owner | $278,249 | Purchase Money Mortgage | |
| Previous Owner | $278,249 | Purchase Money Mortgage | |
| Previous Owner | $284,000 | Unknown | |
| Previous Owner | $280,000 | Unknown | |
| Previous Owner | $233,600 | No Value Available | |
| Previous Owner | $197,200 | New Conventional |
Deed History
| Date | Type | Sale Price | Title Company |
|---|---|---|---|
| Warranty Deed | $749,900 | Navi Title Agency | |
| Interfamily Deed Transfer | -- | None Available | |
| Warranty Deed | $390,000 | Stewart Title | |
| Warranty Deed | $346,900 | First American Title Insuran | |
| Warranty Deed | $325,000 | First American Title Ins Co | |
| Warranty Deed | -- | Transnation Title | |
| Interfamily Deed Transfer | -- | Transnation Title | |
| Warranty Deed | $485,800 | Transnation Title | |
| Interfamily Deed Transfer | -- | Capital Title Agency Inc | |
| Interfamily Deed Transfer | -- | Capital Title Agency Inc | |
| Warranty Deed | $246,500 | Security Title Agency | |
| Interfamily Deed Transfer | -- | Old Republic Title Agency | |
| Interfamily Deed Transfer | -- | -- | |
| Warranty Deed | $230,000 | Old Republic Title Agency | |
| Cash Sale Deed | $164,408 | First American Title |
About the Listing Agent

Otley Smith has been a proud Arizona resident for the past 10 years, calling Cave Creek home — a town that truly captures the spirit of the Southwest. With over 20 years of experience as an award-winning real estate agent, builder, and remodeler, Otley brings a unique, well-rounded perspective to every transaction. His hands-on background means he understands real estate from the ground up, and he sees each property through the eyes of his clients.
He loves living in the Southwest.
Otley's Other Listings
Source: Arizona Regional Multiple Listing Service (ARMLS)
MLS Number: 6791640
APN: 211-42-119
- 5005 E Baker Dr
- 4919 E Morning Vista Ln
- 65XXX N Juans Canyon (Fs 1094) Rd
- 4839 E Eden Dr
- 29023 N 48th Ct
- 5110 E Peak View Rd
- 5036 E Roy Rogers Rd
- 4864 E Eden Dr
- 5050 E Roy Rogers Rd
- 5064 E Roy Rogers Rd
- 4803 E Barwick Dr
- 4733 E Morning Vista Ln
- 29048 N 53rd St
- 4780 E Casey Ln
- 4735 E Melanie Dr
- 4967 E Roy Rogers Rd
- 4815 E Fernwood Ct
- 5335 E Dixileta Dr
- 29409 N 53rd St
- 4944 E Dale Ln
