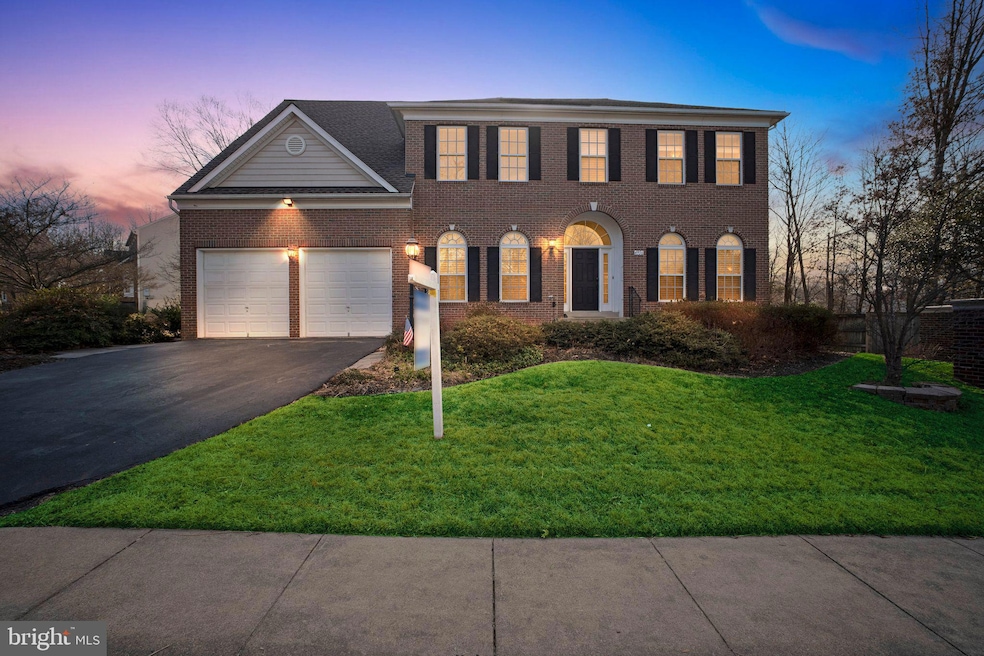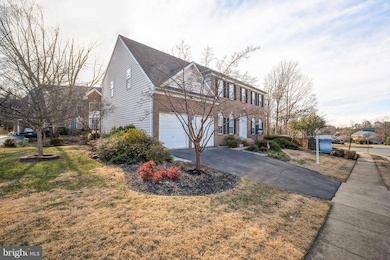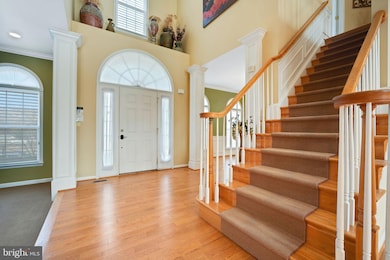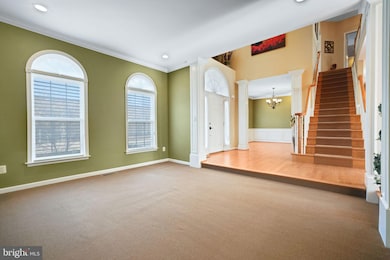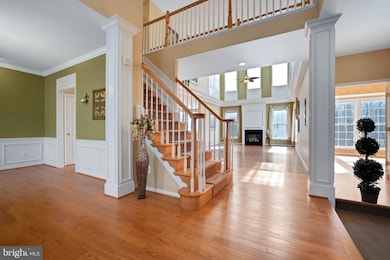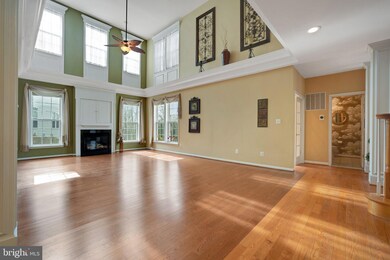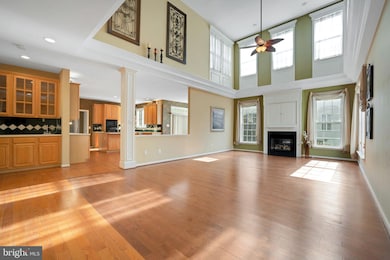
4956 Marshall Crown Rd Centreville, VA 20120
Poplar Tree NeighborhoodHighlights
- Colonial Architecture
- Space For Rooms
- 2 Car Attached Garage
- Greenbriar West Elementary School Rated A
- 1 Fireplace
- Brick Front
About This Home
As of April 2025Welcome to this exquisite 4-bedroom, 3.5-bathroom luxury home in the heart of Centreville! Showcasing a timeless brick-front exterior, this elegant 3-story property combines modern sophistication with exceptional comfort, offering an unparalleled living experience.
Upon entering, you’ll be greeted by soaring ceilings and abundant natural light that beautifully illuminate the open and inviting floor plan. The main level features gleaming hardwood floors throughout most areas, seamlessly transitioning to a plushly carpeted sunken living room. This level also includes a library with custom built-in bookcases and a wet bar, as well as a cozy family room with a gas fireplace—ideal for unwinding or entertaining. The upgraded gourmet kitchen is a chef’s dream, boasting an expansive layout with a spacious island, ample cabinetry, recessed lighting, a convenient butler’s pantry, and a sunlit breakfast area perfect for casual dining.
Upstairs, hardwood floors extend throughout the entire level, including all four generously sized bedrooms. The luxurious primary suite is a true retreat, featuring a tray ceiling, custom paint, and elegant trim. Its spa-like en-suite bathroom is complete with a Jacuzzi tub, double vanities, and a separate shower. The additional bedrooms offer plenty of space and comfort, enhanced by the rich hardwood flooring.
The finished walk-up lower level provides incredible flexibility, featuring a full bathroom and plenty of room for creating the ultimate recreation area, guest suite, or entertainment space.
The outdoor living spaces are equally impressive, designed for relaxation and enjoyment. A custom deck overlooks the beautifully landscaped yard, which includes a tranquil pond with a waterfall, a paver patio with a seat wall, and an in-ground sprinkler system for effortless maintenance.
This home is filled with premium features, including a 2-car attached garage, a whole-house sound system, intercom, wired security system, ceiling fans, and elegant custom details throughout.
Located in a prime community, this neighborhood model home offers unparalleled convenience. You’ll enjoy walking distance to the Stringfellow Park and Ride and Fair Lakes Shopping Center, with Fair Oaks Mall and numerous amenities, including two Costco stores, two Targets, three Walmarts, two Wegmans, and a wide variety of restaurants, just minutes away. Nearby shopping options also include BJ’s, Best Buy, and more, ensuring you have everything you need within easy reach. Commuters will appreciate easy access to Route 66 and the 66 HOV lanes, while outdoor enthusiasts can explore the extensive network of bike paths. The school bus stop is conveniently located right across the street, making this an ideal family-friendly location.
Don’t miss the chance to call this exceptional property your forever home!
Home Details
Home Type
- Single Family
Est. Annual Taxes
- $12,096
Year Built
- Built in 2000
Lot Details
- 9,594 Sq Ft Lot
- Property is zoned 303
HOA Fees
- $70 Monthly HOA Fees
Parking
- 2 Car Attached Garage
- Front Facing Garage
Home Design
- Colonial Architecture
- Brick Front
Interior Spaces
- Property has 3 Levels
- 1 Fireplace
Bedrooms and Bathrooms
- 4 Bedrooms
Finished Basement
- Heated Basement
- Walk-Out Basement
- Exterior Basement Entry
- Space For Rooms
- Basement Windows
Schools
- Greenbriar West Elementary School
- Rocky Run Middle School
- Chantilly High School
Utilities
- Forced Air Heating and Cooling System
- Natural Gas Water Heater
- Public Septic
Community Details
- Association fees include trash
- Fairlakes Crossing Subdivision
Listing and Financial Details
- Tax Lot 95
- Assessor Parcel Number 0551 21 0095
Map
Home Values in the Area
Average Home Value in this Area
Property History
| Date | Event | Price | Change | Sq Ft Price |
|---|---|---|---|---|
| 04/17/2025 04/17/25 | Sold | $1,175,000 | 0.0% | $282 / Sq Ft |
| 03/19/2025 03/19/25 | Pending | -- | -- | -- |
| 03/06/2025 03/06/25 | For Sale | $1,175,000 | 0.0% | $282 / Sq Ft |
| 03/04/2025 03/04/25 | Pending | -- | -- | -- |
| 02/28/2025 02/28/25 | For Sale | $1,175,000 | -- | $282 / Sq Ft |
Tax History
| Year | Tax Paid | Tax Assessment Tax Assessment Total Assessment is a certain percentage of the fair market value that is determined by local assessors to be the total taxable value of land and additions on the property. | Land | Improvement |
|---|---|---|---|---|
| 2024 | $12,096 | $1,044,110 | $310,000 | $734,110 |
| 2023 | $11,161 | $989,010 | $300,000 | $689,010 |
| 2022 | $10,658 | $932,040 | $265,000 | $667,040 |
| 2021 | $9,580 | $816,400 | $255,000 | $561,400 |
| 2020 | $9,308 | $786,450 | $245,000 | $541,450 |
| 2019 | $9,071 | $766,480 | $235,000 | $531,480 |
| 2018 | $8,678 | $754,590 | $232,000 | $522,590 |
| 2017 | $8,529 | $734,590 | $225,000 | $509,590 |
| 2016 | $8,510 | $734,590 | $225,000 | $509,590 |
| 2015 | $8,070 | $723,140 | $225,000 | $498,140 |
| 2014 | $7,648 | $686,830 | $220,000 | $466,830 |
Mortgage History
| Date | Status | Loan Amount | Loan Type |
|---|---|---|---|
| Open | $323,000 | New Conventional | |
| Previous Owner | $374,000 | No Value Available |
Deed History
| Date | Type | Sale Price | Title Company |
|---|---|---|---|
| Interfamily Deed Transfer | -- | None Available | |
| Deed | $724,900 | -- | |
| Deed | $498,735 | -- |
Similar Homes in the area
Source: Bright MLS
MLS Number: VAFX2218364
APN: 0551-21-0095
- 4700 Devereaux Ct
- 4716 Cochran Place
- 5045 Worthington Woods Way
- 13512 Granite Rock Dr
- 4717 Rippling Pond Dr
- 4405 Fair Stone Dr Unit 105
- 13329 Connor Dr
- 13367T Connor Dr
- 5104 Grande Forest Ct
- 5124 Brittney Elyse Cir
- 13085 Autumn Woods Way Unit 301
- 5109 Travis Edward Way
- 13608 Fernbrook Ct
- 4401 Sedgehurst Dr Unit 204
- 4996 Centreville Farms Rd
- 4699 Red Admiral Way Unit 143
- 4754 Sun Orchard Dr
- 4985 Collin Chase Place
- 4624 Star Flower Dr
- 13738 Cabells Mill Dr
