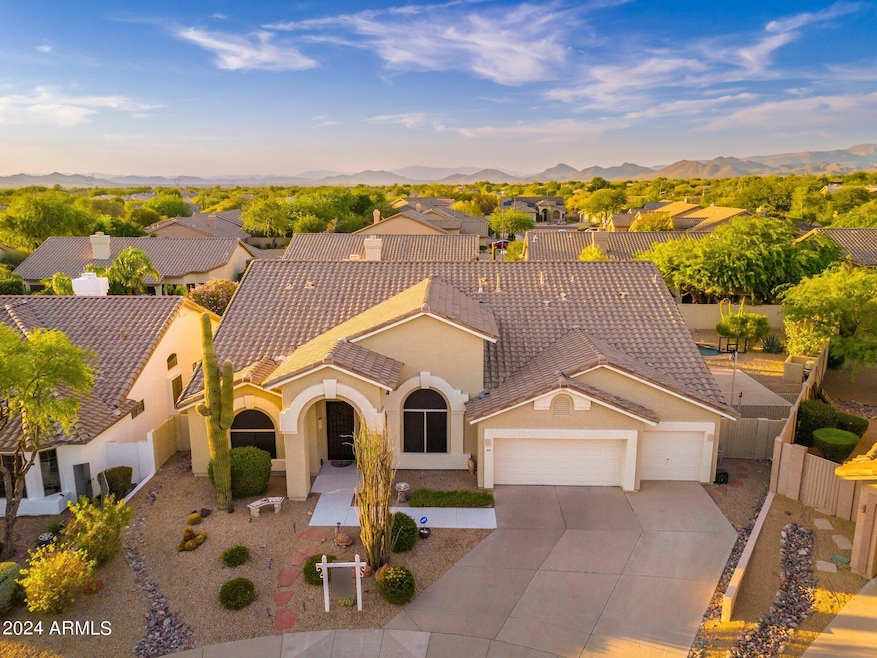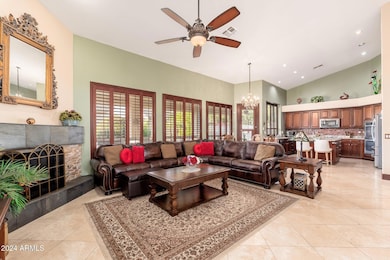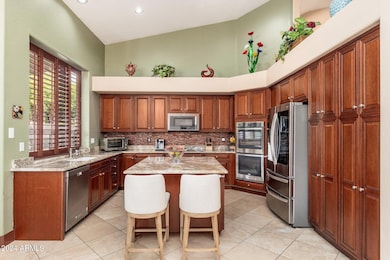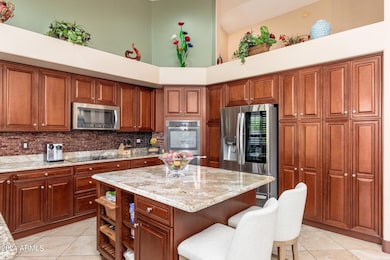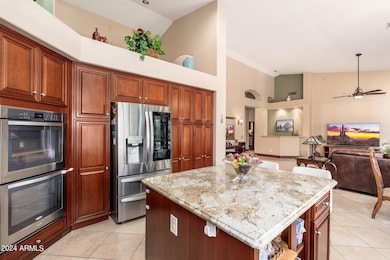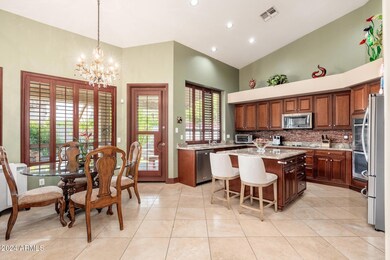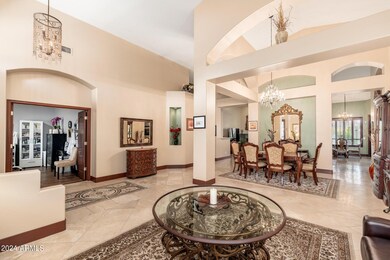
4958 E Skinner Dr Cave Creek, AZ 85331
Desert View NeighborhoodHighlights
- Private Pool
- Vaulted Ceiling
- Sport Court
- Desert Willow Elementary School Rated A-
- Granite Countertops
- Covered patio or porch
About This Home
As of February 2025Gorgeous home featuring everything on your wish list including a BRAND NEW ROOF! The beautiful curb appeal invites you in to find plantation shutters, designer lighting & travertine flooring throughout, adding elegance & a timeless appeal to the main living spaces. The gourmet kitchen boasts high-end stainless steel appliances with a double oven, & ample cabinets space. The centerpiece is a generous island topped with luxurious granite that opens up into the family room making it the perfect place to entertain. The primary suite is the perfect retreat on its own side for privacy with a spa-like bath featuring dual sinks, a soaking tub, separate travertine shower & custom walk-in closet. The private backyard oasis features a long-covered patio, artificial turf, a pool & a basketball court.
Last Buyer's Agent
Walt Danley Local Luxury Christie's International Real Estate License #SA697438000

Home Details
Home Type
- Single Family
Est. Annual Taxes
- $2,639
Year Built
- Built in 1995
Lot Details
- 0.26 Acre Lot
- Desert faces the front of the property
- Block Wall Fence
- Artificial Turf
- Front and Back Yard Sprinklers
- Sprinklers on Timer
HOA Fees
- $27 Monthly HOA Fees
Parking
- 3 Car Direct Access Garage
- 2 Open Parking Spaces
- Garage Door Opener
Home Design
- Designed by custom remodel Architects
- Roof Updated in 2024
- Wood Frame Construction
- Tile Roof
- Stucco
Interior Spaces
- 2,838 Sq Ft Home
- 1-Story Property
- Wet Bar
- Vaulted Ceiling
- Ceiling Fan
- Gas Fireplace
- Double Pane Windows
- Solar Screens
- Family Room with Fireplace
Kitchen
- Eat-In Kitchen
- Breakfast Bar
- Built-In Microwave
- Kitchen Island
- Granite Countertops
Flooring
- Laminate
- Stone
Bedrooms and Bathrooms
- 4 Bedrooms
- Primary Bathroom is a Full Bathroom
- 2.5 Bathrooms
- Dual Vanity Sinks in Primary Bathroom
- Bathtub With Separate Shower Stall
Accessible Home Design
- No Interior Steps
Pool
- Private Pool
- Fence Around Pool
Outdoor Features
- Covered patio or porch
- Built-In Barbecue
Schools
- Desert Willow Elementary School
- Sonoran Trails Middle School
- Cactus Shadows High School
Utilities
- Cooling System Updated in 2024
- Refrigerated Cooling System
- Zoned Heating
- Heating System Uses Natural Gas
Listing and Financial Details
- Home warranty included in the sale of the property
- Tax Lot 149
- Assessor Parcel Number 211-42-122
Community Details
Overview
- Association fees include ground maintenance
- Tatum Ranch Association, Phone Number (480) 473-1763
- Built by UDC
- Tatum Ranch Subdivision
Recreation
- Sport Court
- Community Playground
- Bike Trail
Map
Home Values in the Area
Average Home Value in this Area
Property History
| Date | Event | Price | Change | Sq Ft Price |
|---|---|---|---|---|
| 02/25/2025 02/25/25 | Sold | $870,000 | -2.0% | $307 / Sq Ft |
| 01/21/2025 01/21/25 | Pending | -- | -- | -- |
| 10/13/2024 10/13/24 | For Sale | $888,000 | +77.6% | $313 / Sq Ft |
| 12/19/2016 12/19/16 | Sold | $500,000 | -1.6% | $176 / Sq Ft |
| 10/29/2016 10/29/16 | Pending | -- | -- | -- |
| 08/28/2016 08/28/16 | For Sale | $508,000 | -- | $179 / Sq Ft |
Tax History
| Year | Tax Paid | Tax Assessment Tax Assessment Total Assessment is a certain percentage of the fair market value that is determined by local assessors to be the total taxable value of land and additions on the property. | Land | Improvement |
|---|---|---|---|---|
| 2025 | $2,754 | $47,787 | -- | -- |
| 2024 | $2,639 | $45,511 | -- | -- |
| 2023 | $2,639 | $62,380 | $12,470 | $49,910 |
| 2022 | $2,566 | $46,610 | $9,320 | $37,290 |
| 2021 | $2,735 | $44,100 | $8,820 | $35,280 |
| 2020 | $2,672 | $40,020 | $8,000 | $32,020 |
| 2019 | $2,577 | $39,920 | $7,980 | $31,940 |
| 2018 | $2,477 | $38,480 | $7,690 | $30,790 |
| 2017 | $2,385 | $37,020 | $7,400 | $29,620 |
| 2016 | $2,346 | $35,870 | $7,170 | $28,700 |
| 2015 | $2,426 | $33,870 | $6,770 | $27,100 |
Mortgage History
| Date | Status | Loan Amount | Loan Type |
|---|---|---|---|
| Previous Owner | $280,000 | Credit Line Revolving | |
| Previous Owner | $245,000 | New Conventional | |
| Previous Owner | $166,000 | New Conventional | |
| Previous Owner | $180,000 | New Conventional | |
| Previous Owner | $370,000 | New Conventional | |
| Previous Owner | $368,000 | New Conventional | |
| Previous Owner | $104,050 | Unknown | |
| Previous Owner | $280,000 | Credit Line Revolving | |
| Previous Owner | $150,000 | Credit Line Revolving | |
| Previous Owner | $100,000 | Credit Line Revolving | |
| Previous Owner | $75,000 | Credit Line Revolving | |
| Previous Owner | $60,000 | Credit Line Revolving | |
| Previous Owner | $186,000 | Unknown | |
| Previous Owner | $40,000 | Credit Line Revolving | |
| Previous Owner | $20,000 | No Value Available |
Deed History
| Date | Type | Sale Price | Title Company |
|---|---|---|---|
| Warranty Deed | $870,000 | First American Title Insurance | |
| Warranty Deed | -- | None Listed On Document | |
| Interfamily Deed Transfer | -- | Magnus Title Agency | |
| Warranty Deed | $500,000 | Chicago Title Agency Inc | |
| Interfamily Deed Transfer | -- | First Arizona Title Agency | |
| Interfamily Deed Transfer | -- | None Available | |
| Interfamily Deed Transfer | -- | -- | |
| Interfamily Deed Transfer | -- | North American Title Agency | |
| Warranty Deed | $224,193 | North American Title Agency |
Similar Homes in Cave Creek, AZ
Source: Arizona Regional Multiple Listing Service (ARMLS)
MLS Number: 6770409
APN: 211-42-122
- 5005 E Baker Dr
- 4919 E Morning Vista Ln
- 5110 E Peak View Rd
- 4839 E Eden Dr
- 65XXX N Juans Canyon (Fs 1094) Rd
- 4864 E Eden Dr
- 5036 E Roy Rogers Rd
- 5050 E Roy Rogers Rd
- 29023 N 48th Ct
- 5064 E Roy Rogers Rd
- 29048 N 53rd St
- 5335 E Dixileta Dr
- 29409 N 53rd St
- 4803 E Barwick Dr
- 4733 E Morning Vista Ln
- 30129 N 52nd Place
- 4780 E Casey Ln
- 4967 E Roy Rogers Rd
- 4735 E Melanie Dr
- 4867 E Windstone Trail Unit 3
