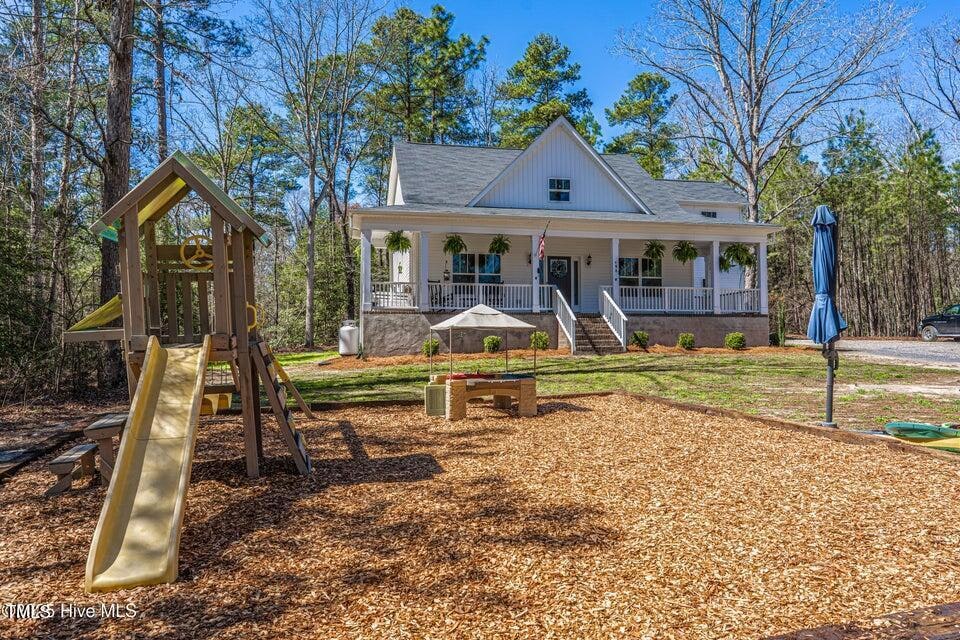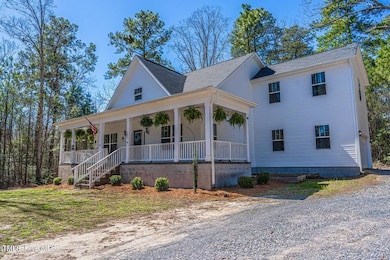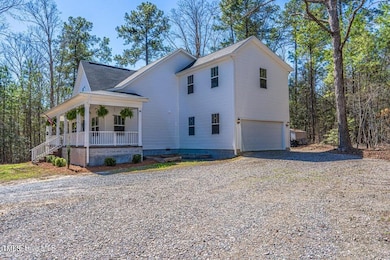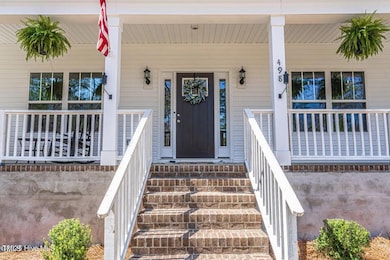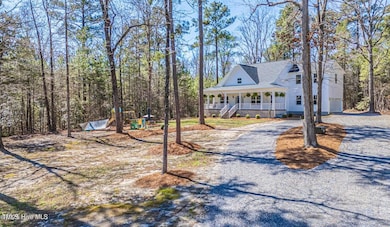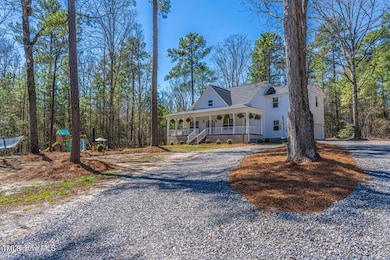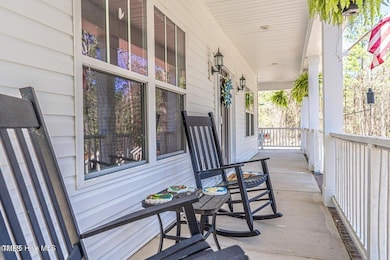
498 Denny Ln Carthage, NC 28327
Estimated payment $3,460/month
Highlights
- Popular Property
- Main Floor Primary Bedroom
- Covered patio or porch
- Traditional Architecture
- No HOA
- 2 Car Attached Garage
About This Home
Experience peaceful country living on 10 private acres, tucked away at the end of a cul-de-sac. This charming home features a spacious master bedroom on the main level, open-concept living with vaulted ceilings, and LVP flooring throughout. The gourmet kitchen includes a refrigerator, cooktop, wall oven, and built-in microwave. Relax on the wrap-around front porch while enjoying the expansive front yard with a kids' play set—plus, No HOA! No City Taxes! See C&R's attached in associated documents. A true retreat in a serene setting.
Home Details
Home Type
- Single Family
Est. Annual Taxes
- $2,036
Year Built
- Built in 2021
Parking
- 2 Car Attached Garage
Home Design
- Traditional Architecture
- Block Foundation
- Shingle Roof
- Vinyl Siding
Interior Spaces
- 2,463 Sq Ft Home
- 2-Story Property
- Kitchen Island
Flooring
- Tile
- Luxury Vinyl Tile
Bedrooms and Bathrooms
- 3 Bedrooms
- Primary Bedroom on Main
- Walk-In Closet
Schools
- Moore County Schools Elementary And Middle School
- Moore County Schools High School
Utilities
- Cooling Available
- Heat Pump System
- Well
- Septic Tank
Additional Features
- Handicap Accessible
- Covered patio or porch
- 10.04 Acre Lot
Community Details
- No Home Owners Association
- Steeple Chase Estates Subdivision
Listing and Financial Details
- Assessor Parcel Number 20050870
Map
Home Values in the Area
Average Home Value in this Area
Tax History
| Year | Tax Paid | Tax Assessment Tax Assessment Total Assessment is a certain percentage of the fair market value that is determined by local assessors to be the total taxable value of land and additions on the property. | Land | Improvement |
|---|---|---|---|---|
| 2024 | $2,037 | $468,160 | $127,380 | $340,780 |
| 2023 | $2,130 | $468,160 | $127,380 | $340,780 |
| 2022 | $1,952 | $309,860 | $58,870 | $250,990 |
| 2021 | $386 | $58,870 | $58,870 | $0 |
| 2020 | $380 | $58,870 | $58,870 | $0 |
| 2019 | $380 | $58,870 | $58,870 | $0 |
| 2018 | $459 | $76,510 | $76,510 | $0 |
| 2017 | $448 | $76,510 | $76,510 | $0 |
| 2015 | $432 | $76,510 | $76,510 | $0 |
| 2014 | $425 | $75,150 | $75,150 | $0 |
| 2013 | -- | $75,150 | $75,150 | $0 |
Property History
| Date | Event | Price | Change | Sq Ft Price |
|---|---|---|---|---|
| 04/17/2025 04/17/25 | Price Changed | $589,500 | -3.3% | $239 / Sq Ft |
| 03/24/2025 03/24/25 | For Sale | $609,500 | -- | $247 / Sq Ft |
Deed History
| Date | Type | Sale Price | Title Company |
|---|---|---|---|
| Warranty Deed | $65,000 | None Available |
Mortgage History
| Date | Status | Loan Amount | Loan Type |
|---|---|---|---|
| Open | $65,000 | Credit Line Revolving | |
| Open | $363,000 | VA | |
| Previous Owner | $356,856 | New Conventional |
Similar Homes in the area
Source: Doorify MLS
MLS Number: 10084318
APN: 9508-00-53-6817
