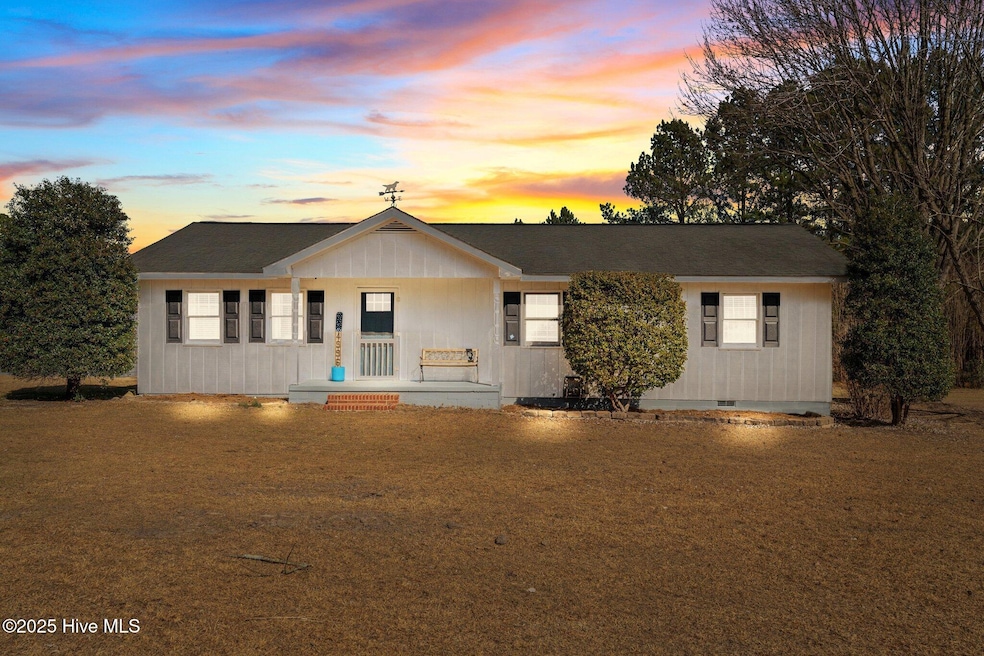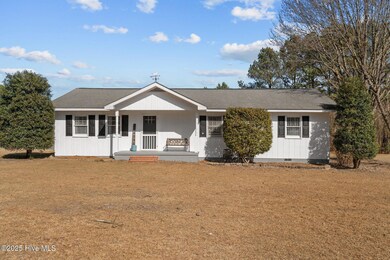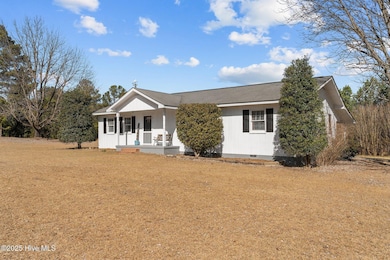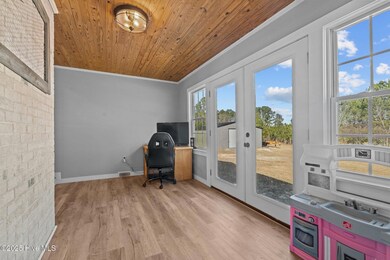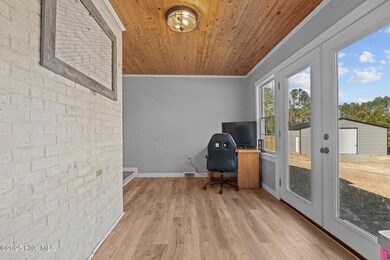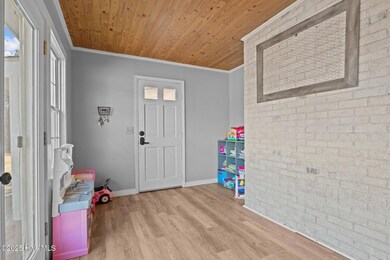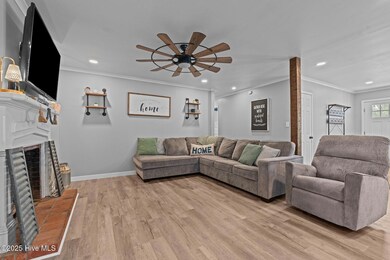
4996 Nc 24-27 Hwy Cameron, NC 28326
Estimated payment $2,626/month
Highlights
- 1 Fireplace
- Home Office
- Porch
- No HOA
- Separate Outdoor Workshop
- Laundry Room
About This Home
BACK ON MARKET!! NO FAULT OF SELLER!! Price Improvement.. motivated seller! Charming Updated Home on 2.81+ Acres with large utility garage - Move-In Ready!Welcome to open concept living! This beautifully updated 3-bedroom, 2-bath home sits on a spacious 2.81 acre deeded lot, offering plenty of room to relax and play. The fully renovated kitchen features recently added LVP flooring and stainless steel appliances including dishwasher, microwave, refrigerator and a gas stove, with ample counter space and eat-in bar area. Perfect for cooking and entertaining! Each bathroom has been tastefully updated, adding a fresh and stylish touch. NEW HVAC and ductwork!!Enjoy natural light in the inviting sunroom, use it for a playroom, an office or add your own deck out back for entertaining and outside enjoyment. Take advantage of the large garage/outbuilding for your personal workout area, hobbies, large vehicle parking, workshop, or just for storage. With plenty of open space for outdoor time, this property is equipped with a play set, trampoline and lots of space for outdoor activities. Conveniently located near downtown Carthage, as well as quick access to schools and other downtown areas such as Vass, Southern Pines, and Pinehurst, this home offers the perfect blend of comfort, space, and accessibility. Don't miss out on this stunning property--schedule your showing today! Offering $3K in concessions for use of preferred lender, Meredith Bolton at Mainstreet Mortgage. Seller offering new roof with full-price offer to be scheduled and paid at closing!! See document ''Updates and Concessions''
Home Details
Home Type
- Single Family
Year Built
- Built in 1978
Lot Details
- 2.81 Acre Lot
- Lot Dimensions are 360 x 489 x 396 x 230
- Property is zoned RA
Home Design
- Block Foundation
- Wood Frame Construction
- Shingle Roof
- Composition Roof
- Wood Siding
- Stick Built Home
Interior Spaces
- 1,700 Sq Ft Home
- 1-Story Property
- Ceiling Fan
- 1 Fireplace
- Blinds
- Combination Dining and Living Room
- Home Office
- Luxury Vinyl Plank Tile Flooring
- Pull Down Stairs to Attic
- Fire and Smoke Detector
Kitchen
- Gas Oven
- Built-In Microwave
- Dishwasher
Bedrooms and Bathrooms
- 3 Bedrooms
- 2 Full Bathrooms
Laundry
- Laundry Room
- Dryer
- Washer
Parking
- 1 Attached Carport Space
- Dirt Driveway
Outdoor Features
- Separate Outdoor Workshop
- Porch
Schools
- Sandhills Farm Life Elementary School
- New Century Middle School
- Union Pines High School
Utilities
- Central Air
- Heat Pump System
- Well
- Electric Water Heater
- Fuel Tank
- On Site Septic
- Septic Tank
Community Details
- No Home Owners Association
Listing and Financial Details
- Assessor Parcel Number 00002731
Map
Home Values in the Area
Average Home Value in this Area
Property History
| Date | Event | Price | Change | Sq Ft Price |
|---|---|---|---|---|
| 04/20/2025 04/20/25 | Pending | -- | -- | -- |
| 04/18/2025 04/18/25 | Price Changed | $399,000 | -2.7% | $235 / Sq Ft |
| 04/14/2025 04/14/25 | For Sale | $410,000 | 0.0% | $241 / Sq Ft |
| 03/06/2025 03/06/25 | Pending | -- | -- | -- |
| 02/06/2025 02/06/25 | For Sale | $410,000 | +67.7% | $241 / Sq Ft |
| 05/13/2021 05/13/21 | Sold | $244,500 | +41.7% | $143 / Sq Ft |
| 02/26/2020 02/26/20 | Sold | $172,500 | 0.0% | $103 / Sq Ft |
| 01/17/2020 01/17/20 | Sold | $172,500 | -6.8% | $103 / Sq Ft |
| 10/27/2019 10/27/19 | Pending | -- | -- | -- |
| 07/23/2019 07/23/19 | For Sale | $185,000 | -- | $110 / Sq Ft |
Similar Homes in Cameron, NC
Source: Hive MLS
MLS Number: 100486816
- 5164 Nc-24
- 370 Bracken Hill Rd
- 235 Cashew Loop
- 215 Almond Dr
- 193 Jim Rd S
- 315 Almond Dr
- 0 Nc 24-27
- 130 Timberhurst Ct
- 280 Monroe Rd
- 1468 Union Church Rd
- 237 Magnolia Hill Dr
- 149 Cabin Hill Way
- 0 Union Church Rd
- 287 Union Pines Dr
- 2396 Union Church Rd
- 498 Denny Ln
- 459 Denny Ln
- 556 Stage Rd
- 185 Deese Rd
