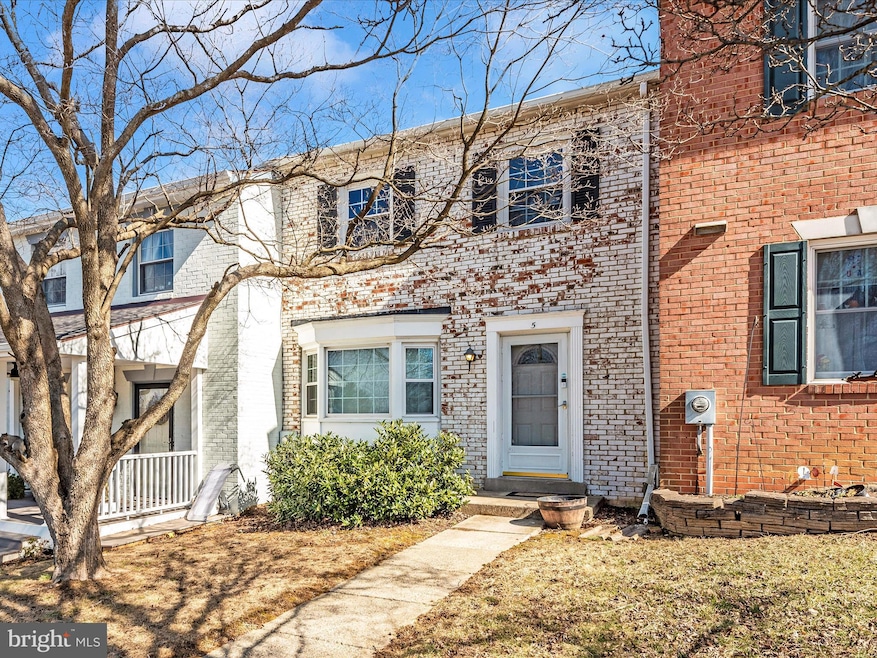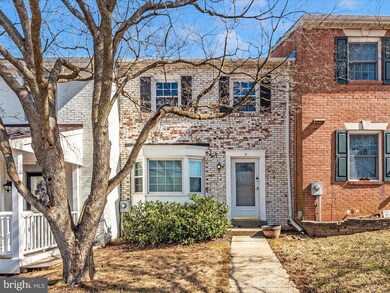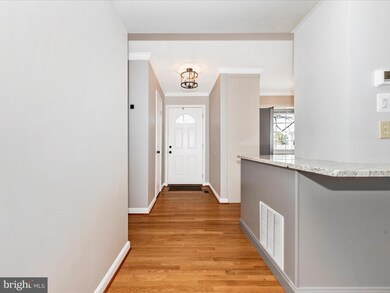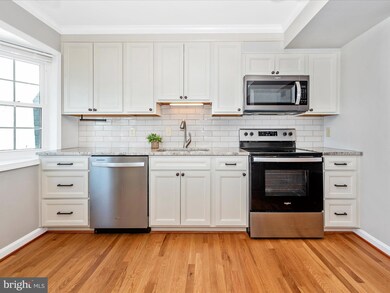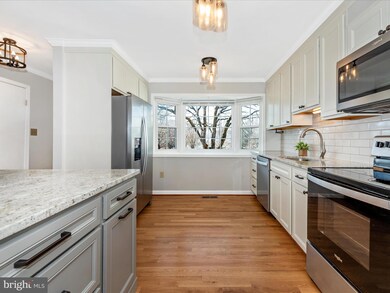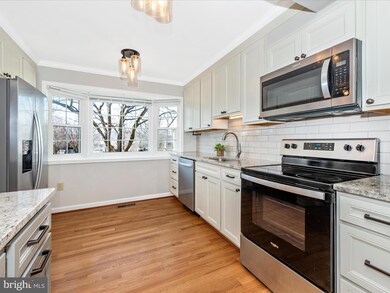
5 Boileau Ct Middletown, MD 21769
Middletown NeighborhoodHighlights
- Traditional Architecture
- Wood Flooring
- Upgraded Countertops
- Middletown Elementary School Rated A-
- No HOA
- Bay Window
About This Home
As of March 2025Beautifully Remodeled Townhouse in Middletown, MD!!! Stunning bathroom, dining room, kitchen and lower level remodel!!! This charming townhouse boasts a gorgeous kitchen and dining room renovation, featuring sleek granite countertops and beautifully crafted cabinets that perfectly complement the gleaming oak hardwood floors that are throughout the entire house. ( NO carpet) The open floor plan allows you to entertain guests effortlessly, with the kitchen seamlessly flowing into the dining area, while still maintaining a separate, cozy living room space for added comfort. The bathrooms have been transformed with bright, clean tile choices that enhance the overall brightness of the space. New luxury vinyl plank flooring , stylish vanities and new lighting fixtures complete the modern, fresh look with a polished finish. The lower level remodel is equally impressive, offering an abundance of flexible space that can easily accommodate a variety of needs—whether you’re looking for a gym, an office, entertainment area, or additional living space. This home is truly a turnkey masterpiece ready for you to enjoy! This charming 3-bedroom, 2.5-bathroom townhouse is a true gem! Additional features include a laundry area with a washer and dryer, ample storage space, and a low-maintenance backyard, ideal for relaxation. Enjoy stunning mountain views right from your kitchen window and an easy stroll to downtown Middletown’s delightful shops and restaurants. The neighborhood also offers a nearby tot lot for family fun. This home is sure to go fast, so don’t miss your chance to own this turn-key beauty!
Townhouse Details
Home Type
- Townhome
Est. Annual Taxes
- $3,288
Year Built
- Built in 1974
Lot Details
- 3,259 Sq Ft Lot
Home Design
- Traditional Architecture
- Permanent Foundation
- Block Foundation
- Frame Construction
Interior Spaces
- Property has 3 Levels
- Recessed Lighting
- Double Hung Windows
- Bay Window
- Family Room
- Living Room
- Dining Room
- Storage Room
- Wood Flooring
- Partially Finished Basement
Kitchen
- Stove
- Built-In Microwave
- Dishwasher
- Kitchen Island
- Upgraded Countertops
Bedrooms and Bathrooms
- 3 Bedrooms
Laundry
- Laundry Room
- Electric Dryer
- Washer
Parking
- On-Street Parking
- 2 Assigned Parking Spaces
Utilities
- Central Air
- Heat Pump System
- Electric Water Heater
Listing and Financial Details
- Tax Lot 5
- Assessor Parcel Number 1103133141
Community Details
Overview
- No Home Owners Association
- Jefferson Village Subdivision
Pet Policy
- Pets Allowed
Map
Home Values in the Area
Average Home Value in this Area
Property History
| Date | Event | Price | Change | Sq Ft Price |
|---|---|---|---|---|
| 03/25/2025 03/25/25 | Sold | $375,000 | 0.0% | $195 / Sq Ft |
| 02/28/2025 02/28/25 | For Sale | $375,000 | +82.9% | $195 / Sq Ft |
| 02/06/2020 02/06/20 | Sold | $205,000 | -6.8% | $135 / Sq Ft |
| 01/14/2020 01/14/20 | Pending | -- | -- | -- |
| 01/10/2020 01/10/20 | For Sale | $220,000 | -- | $145 / Sq Ft |
Tax History
| Year | Tax Paid | Tax Assessment Tax Assessment Total Assessment is a certain percentage of the fair market value that is determined by local assessors to be the total taxable value of land and additions on the property. | Land | Improvement |
|---|---|---|---|---|
| 2024 | $3,340 | $226,133 | $0 | $0 |
| 2023 | $2,822 | $196,900 | $70,000 | $126,900 |
| 2022 | $2,785 | $194,200 | $0 | $0 |
| 2021 | $2,835 | $191,500 | $0 | $0 |
| 2020 | $2,710 | $188,800 | $60,000 | $128,800 |
| 2019 | $2,710 | $188,800 | $60,000 | $128,800 |
| 2018 | $2,651 | $188,800 | $60,000 | $128,800 |
| 2017 | $2,543 | $191,400 | $0 | $0 |
| 2016 | $2,404 | $176,767 | $0 | $0 |
| 2015 | $2,404 | $162,133 | $0 | $0 |
| 2014 | $2,404 | $147,500 | $0 | $0 |
Mortgage History
| Date | Status | Loan Amount | Loan Type |
|---|---|---|---|
| Open | $363,450 | New Conventional | |
| Closed | $363,450 | New Conventional | |
| Previous Owner | $230,400 | New Conventional | |
| Previous Owner | $184,000 | New Conventional |
Deed History
| Date | Type | Sale Price | Title Company |
|---|---|---|---|
| Deed | $375,000 | Gpn Title | |
| Deed | $375,000 | Gpn Title | |
| Deed | $205,000 | None Available | |
| Deed | -- | -- |
Similar Home in Middletown, MD
Source: Bright MLS
MLS Number: MDFR2060172
APN: 03-133141
- 100 W Main St
- 211 Broad St
- 3234 Bidle Rd
- 109 Broad St
- 15 Walnut Pond Ct
- 7308 Countryside Dr
- 7811 Ifert Dr
- 10 Knoll Side Ln
- 2 Ivy Hill Dr
- 5 Young Branch Dr
- 0 Old Middletown Rd
- 210 Lombardy Ct
- 109 Tobias Run
- 2802 Bidle Rd
- 107 Mina Dr
- 26 Wash House Cir
- 2801 Grandview Dr
- 8241 Old Hagerstown Rd
- 211 Rod Cir
- 15 Hoffman Dr
