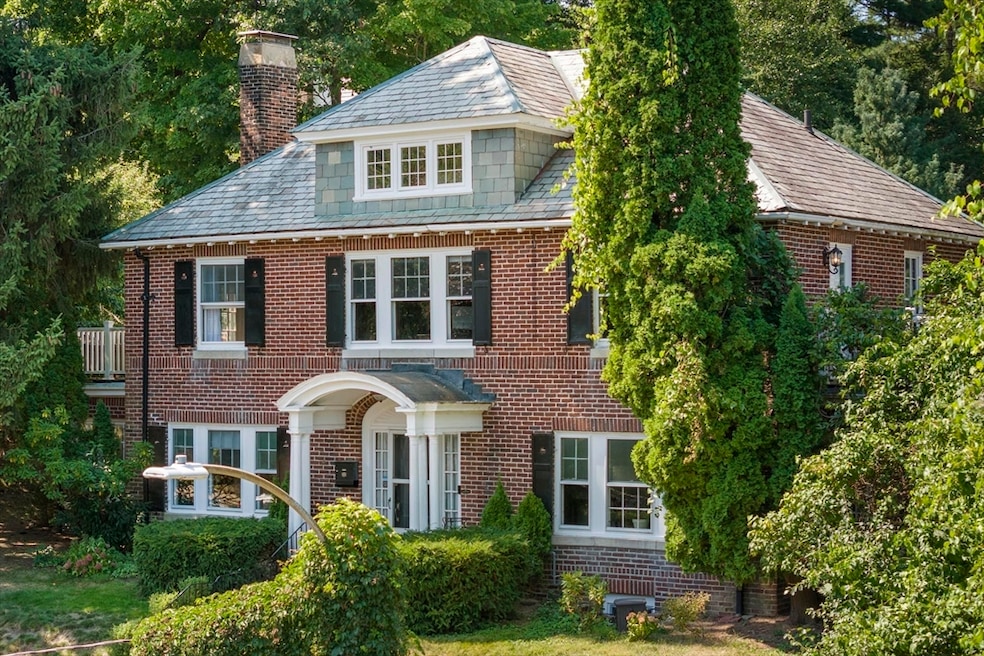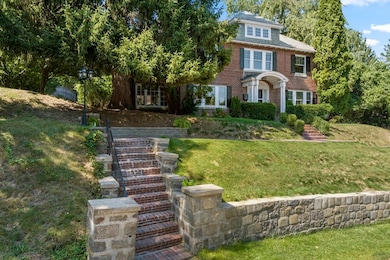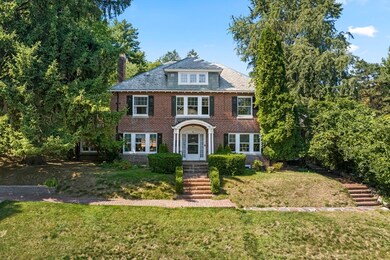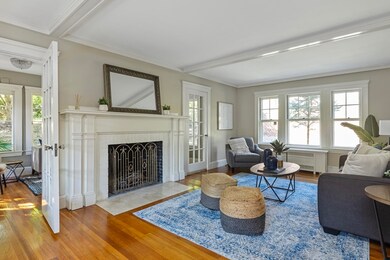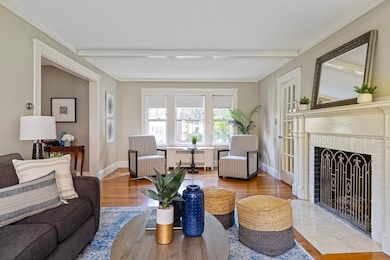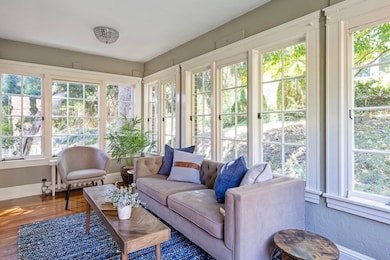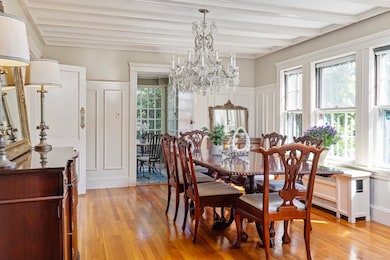
5 Moss Hill Rd Jamaica Plain, MA 02130
Jamaica Plain NeighborhoodHighlights
- Medical Services
- 0.25 Acre Lot
- Colonial Architecture
- Home Theater
- Custom Closet System
- Deck
About This Home
As of October 2024Sited for lovely views and privacy this handsome 1935 brick Colonial with slate roof has been recently updated for today's living. The welcoming entry opens to front to back living room w/ fireplace w/ new travertine marble surround and doors to spacious sunroom. An elegant dining room connects to a cozy sunroom for coffee or plants, The 2021 kitchen dazzles with quartz counters, large island, 5 burner stove, double ovens and warm hardwood floors, plus access to covered porch, deck, and level yard. There is a full bath to complete the first floor. The second floor has primary suite with full bath and a private deck, two more corner bedrooms (one with deck) a charming bedroom/office and a hall bath. The third floor has one bedroom, a bath, and storage rooms. The lower level has been transformed to a large family room, a gym/work room, laundry and half bath. Recent renov. also include flooring, lighting, some windows and re-furbished large two-car garage w/ easy access to rear of home.
Last Buyer's Agent
Crystal Kelley
Keller Williams Realty Boston-Metro | Back Bay

Home Details
Home Type
- Single Family
Est. Annual Taxes
- $5,354
Year Built
- Built in 1935 | Remodeled
Lot Details
- 0.25 Acre Lot
- Property fronts an easement
- Near Conservation Area
- Stone Wall
- Gentle Sloping Lot
- Sprinkler System
- Property is zoned 101
Parking
- 2 Car Detached Garage
- Parking Storage or Cabinetry
- Garage Door Opener
- Shared Driveway
- Open Parking
- Off-Street Parking
Home Design
- Colonial Architecture
- Brick Exterior Construction
- Stone Foundation
- Batts Insulation
- Slate Roof
Interior Spaces
- 3,100 Sq Ft Home
- Crown Molding
- Coffered Ceiling
- Recessed Lighting
- Decorative Lighting
- Light Fixtures
- French Doors
- Living Room with Fireplace
- Home Theater
- Sun or Florida Room
- Home Gym
Kitchen
- Oven
- Stove
- Range with Range Hood
- Microwave
- Dishwasher
- Stainless Steel Appliances
- Kitchen Island
- Solid Surface Countertops
- Disposal
Flooring
- Engineered Wood
- Ceramic Tile
- Vinyl
Bedrooms and Bathrooms
- 5 Bedrooms
- Primary bedroom located on second floor
- Custom Closet System
- Double Vanity
- Bathtub with Shower
- Separate Shower
Laundry
- Dryer
- Washer
Partially Finished Basement
- Interior and Exterior Basement Entry
- Sump Pump
- Laundry in Basement
Outdoor Features
- Bulkhead
- Balcony
- Deck
- Rain Gutters
- Porch
Location
- Property is near schools
Schools
- Bps Elementary And Middle School
- Bps High School
Utilities
- Window Unit Cooling System
- 1 Heating Zone
- Heating System Uses Oil
- Hot Water Heating System
- Water Heater
- High Speed Internet
Listing and Financial Details
- Assessor Parcel Number 1354532
Community Details
Overview
- No Home Owners Association
- Moss Hill Subdivision
Amenities
- Medical Services
Recreation
- Park
- Jogging Path
- Bike Trail
Map
Home Values in the Area
Average Home Value in this Area
Property History
| Date | Event | Price | Change | Sq Ft Price |
|---|---|---|---|---|
| 10/16/2024 10/16/24 | Sold | $2,075,000 | +9.5% | $669 / Sq Ft |
| 09/15/2024 09/15/24 | Pending | -- | -- | -- |
| 09/10/2024 09/10/24 | For Sale | $1,895,000 | +122.9% | $611 / Sq Ft |
| 09/01/2016 09/01/16 | Sold | $850,000 | -5.0% | $309 / Sq Ft |
| 07/15/2016 07/15/16 | Pending | -- | -- | -- |
| 06/22/2016 06/22/16 | Price Changed | $895,000 | -3.2% | $326 / Sq Ft |
| 06/15/2016 06/15/16 | Price Changed | $925,000 | -2.6% | $337 / Sq Ft |
| 05/20/2016 05/20/16 | Price Changed | $950,000 | -4.9% | $346 / Sq Ft |
| 04/20/2016 04/20/16 | For Sale | $999,000 | -- | $364 / Sq Ft |
Tax History
| Year | Tax Paid | Tax Assessment Tax Assessment Total Assessment is a certain percentage of the fair market value that is determined by local assessors to be the total taxable value of land and additions on the property. | Land | Improvement |
|---|---|---|---|---|
| 2025 | $16,416 | $1,417,600 | $566,400 | $851,200 |
| 2024 | $14,318 | $1,313,600 | $592,700 | $720,900 |
| 2023 | $13,182 | $1,227,400 | $553,800 | $673,600 |
| 2022 | $11,365 | $1,044,600 | $508,300 | $536,300 |
| 2021 | $10,514 | $985,400 | $479,500 | $505,900 |
| 2020 | $9,696 | $918,200 | $444,900 | $473,300 |
| 2019 | $9,403 | $892,100 | $375,800 | $516,300 |
| 2018 | $8,904 | $849,600 | $375,800 | $473,800 |
| 2017 | $8,997 | $849,600 | $375,800 | $473,800 |
| 2016 | $10,615 | $965,000 | $382,500 | $582,500 |
| 2015 | $10,072 | $831,700 | $290,300 | $541,400 |
| 2014 | $9,670 | $768,700 | $290,300 | $478,400 |
Mortgage History
| Date | Status | Loan Amount | Loan Type |
|---|---|---|---|
| Open | $600,000 | Unknown | |
| Closed | $600,000 | Purchase Money Mortgage |
Deed History
| Date | Type | Sale Price | Title Company |
|---|---|---|---|
| Not Resolvable | $850,000 | -- |
Similar Homes in the area
Source: MLS Property Information Network (MLS PIN)
MLS Number: 73287773
APN: JAMA-000000-000019-002365
- 8 Bowditch Rd
- 7 Neillian Crescent
- 427 Pond St Unit A
- 100 Pond St Unit 8
- 55 Louders Ln
- 2 Agassiz Park
- 801 Centre St Unit 1
- 75 Goddard Ave
- 72 Pond St Unit M
- 29 Custer St Unit 105
- 9 Woodman St Unit 3
- 754 Centre St Unit 14
- 18 Atwood Square Unit 3
- 100 Cottage St
- 280 Warren St
- 63 Goddard Ave
- 24 Jamaica St
- 17 Pond St
- 69 Hampstead Rd Unit 1
- 43 Arborview Rd
