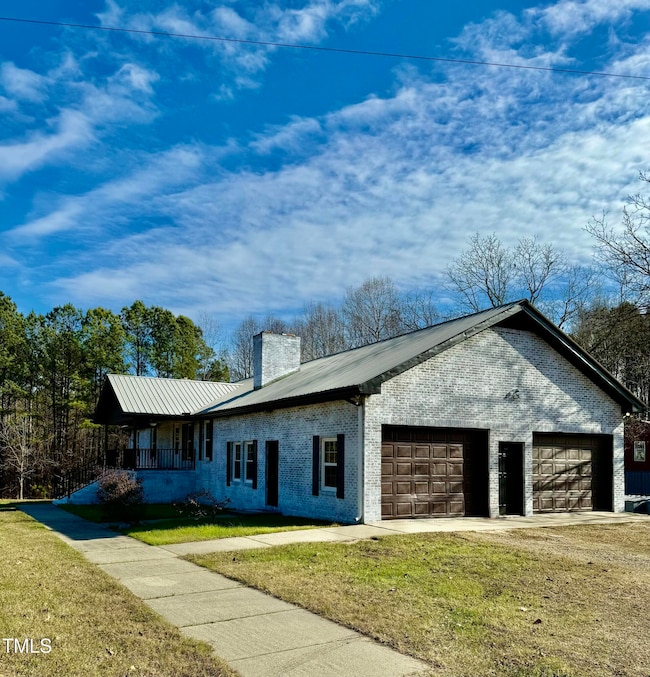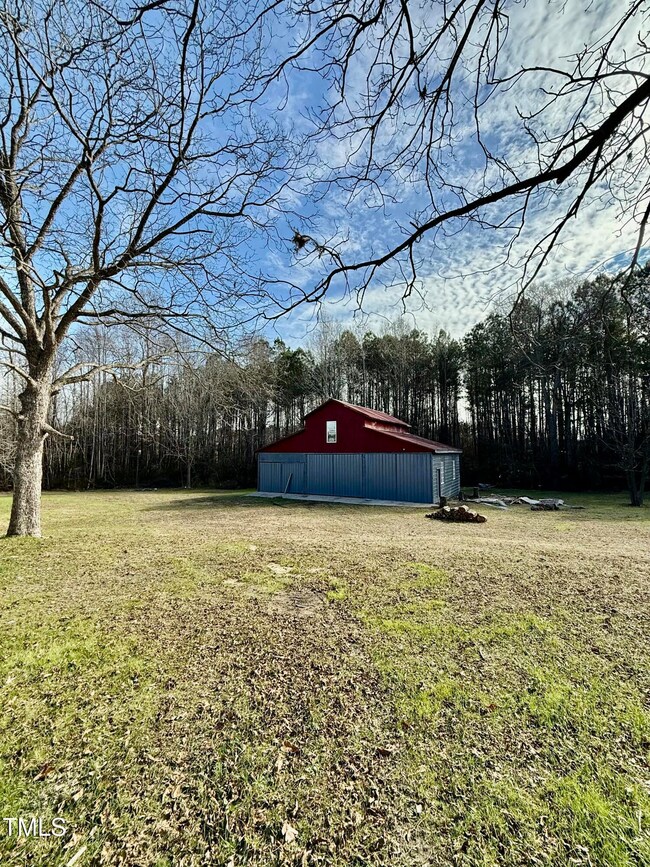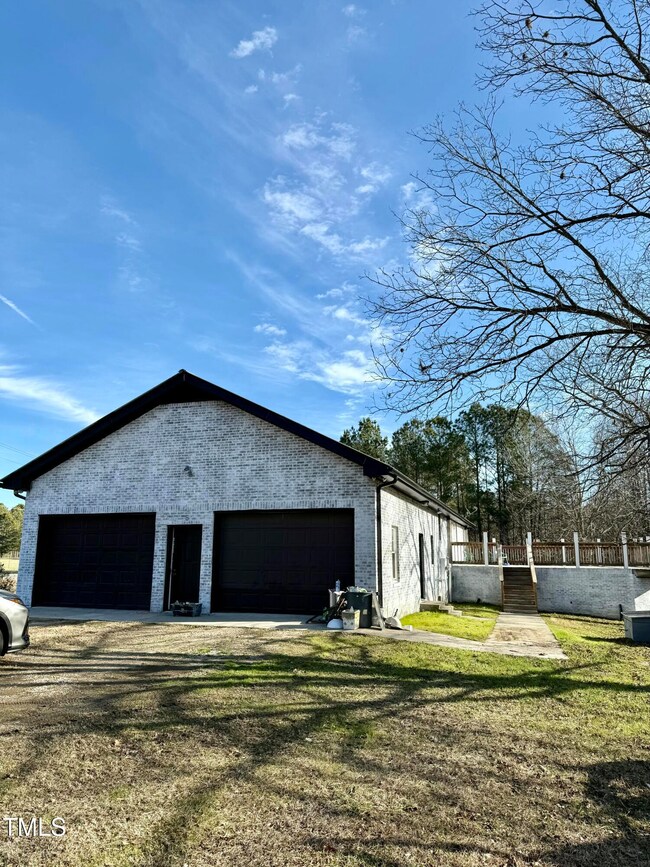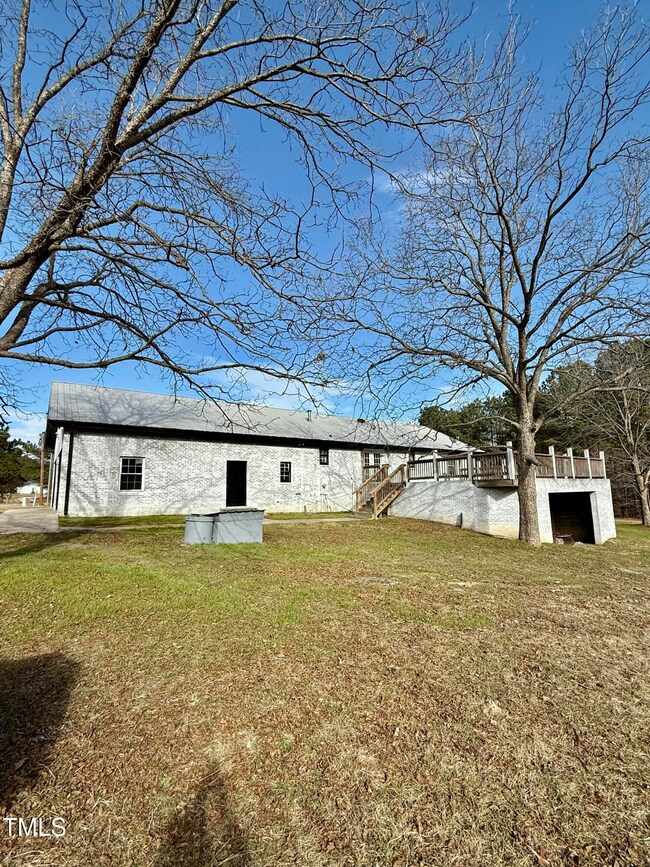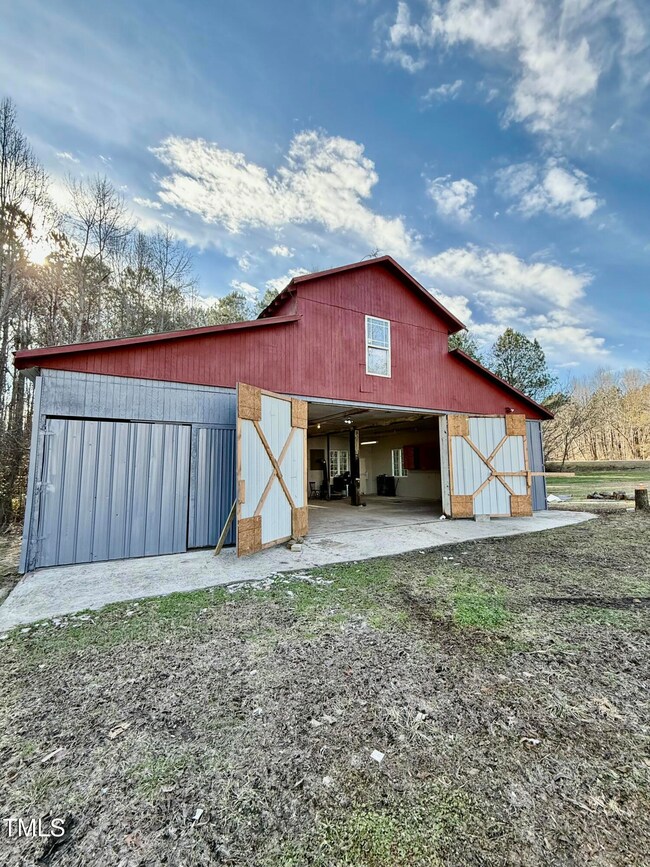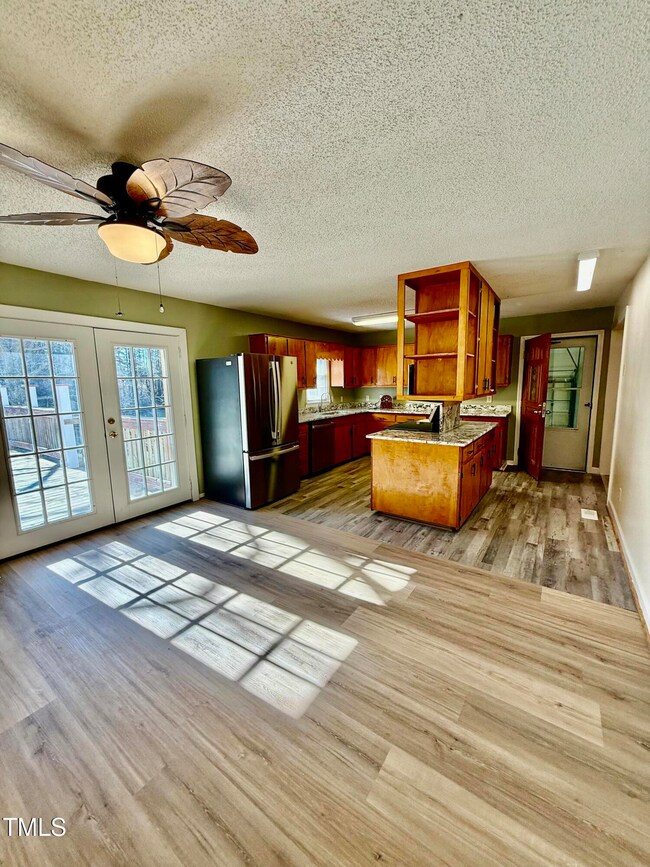
5 Rogers Rd Zebulon, NC 27597
Youngsville NeighborhoodHighlights
- Barn
- 2 Acre Lot
- Wood Burning Stove
- RV or Boat Parking
- Deck
- Family Room with Fireplace
About This Home
As of February 2025Unique Property and Opportunity for an extended Family , Home Business. All Brick Ranch has several unfinished spaces below to create Flex Space . The kitchen has Granite counter tops and all New SS appliances. The side loading garage is oversized and fully insulated. Family Room is Vaulted with a Stone FP and Hearth and a Huge Wood Stove . The Deck off the back is Tremendous! There is also a Barn in the Back for the Car enthusiast , Park your RV or Boat , so many possibilities!!
Home Details
Home Type
- Single Family
Est. Annual Taxes
- $2,124
Year Built
- Built in 1996
Lot Details
- 2 Acre Lot
- Property fronts a county road
- Corner Lot
- Cleared Lot
- Property is zoned FCO R-30
Parking
- 2 Car Attached Garage
- 2 Carport Spaces
- Parking Storage or Cabinetry
- Inside Entrance
- Side Facing Garage
- Garage Door Opener
- Private Driveway
- 4 Open Parking Spaces
- RV or Boat Parking
Home Design
- Brick Exterior Construction
- Concrete Foundation
- Slab Foundation
- Metal Roof
Interior Spaces
- 1,650 Sq Ft Home
- 2-Story Property
- Built-In Features
- Cathedral Ceiling
- Ceiling Fan
- Wood Burning Stove
- Wood Burning Fireplace
- Fireplace Features Masonry
- Insulated Windows
- Blinds
- Family Room with Fireplace
- 2 Fireplaces
- Workshop
- Neighborhood Views
- Fire and Smoke Detector
- Laundry in Garage
Kitchen
- Electric Range
- Microwave
- Dishwasher
- Stainless Steel Appliances
- Kitchen Island
- Granite Countertops
Flooring
- Laminate
- Tile
Bedrooms and Bathrooms
- 3 Bedrooms
- Primary Bedroom on Main
- 2 Full Bathrooms
Partially Finished Basement
- Walk-Out Basement
- Interior and Exterior Basement Entry
- Fireplace in Basement
- Block Basement Construction
- Workshop
- Basement Storage
- Natural lighting in basement
Outdoor Features
- Deck
- Separate Outdoor Workshop
- Outbuilding
- Porch
Schools
- Zebulon Elementary And Middle School
- Bunn High School
Farming
- Barn
Utilities
- Central Air
- Heat Pump System
- Well
- Septic Tank
Community Details
- No Home Owners Association
Listing and Financial Details
- Property held in a trust
- Assessor Parcel Number 1799-87-1992
Map
Home Values in the Area
Average Home Value in this Area
Property History
| Date | Event | Price | Change | Sq Ft Price |
|---|---|---|---|---|
| 02/28/2025 02/28/25 | Sold | $360,000 | -7.7% | $218 / Sq Ft |
| 01/15/2025 01/15/25 | Pending | -- | -- | -- |
| 01/10/2025 01/10/25 | For Sale | $389,900 | -- | $236 / Sq Ft |
Tax History
| Year | Tax Paid | Tax Assessment Tax Assessment Total Assessment is a certain percentage of the fair market value that is determined by local assessors to be the total taxable value of land and additions on the property. | Land | Improvement |
|---|---|---|---|---|
| 2024 | $2,124 | $359,640 | $85,250 | $274,390 |
| 2023 | $2,113 | $232,900 | $33,000 | $199,900 |
| 2022 | $2,103 | $232,900 | $33,000 | $199,900 |
| 2021 | $2,126 | $232,900 | $33,000 | $199,900 |
| 2020 | $2,139 | $232,900 | $33,000 | $199,900 |
| 2019 | $2,108 | $232,900 | $33,000 | $199,900 |
| 2018 | $2,107 | $232,900 | $33,000 | $199,900 |
| 2017 | $2,172 | $218,430 | $30,000 | $188,430 |
| 2016 | $2,248 | $218,430 | $30,000 | $188,430 |
| 2015 | $2,248 | $218,430 | $30,000 | $188,430 |
| 2014 | $2,108 | $218,430 | $30,000 | $188,430 |
Mortgage History
| Date | Status | Loan Amount | Loan Type |
|---|---|---|---|
| Open | $235,000 | New Conventional | |
| Previous Owner | $130,500 | Unknown | |
| Previous Owner | $100,000 | Unknown | |
| Previous Owner | $101,432 | Purchase Money Mortgage |
Deed History
| Date | Type | Sale Price | Title Company |
|---|---|---|---|
| Warranty Deed | $360,000 | None Listed On Document | |
| Warranty Deed | -- | None Listed On Document | |
| Warranty Deed | -- | None Listed On Document | |
| Warranty Deed | -- | None Available | |
| Warranty Deed | -- | None Available | |
| Trustee Deed | $88,699 | None Available |
Similar Homes in Zebulon, NC
Source: Doorify MLS
MLS Number: 10070223
APN: 001551
- 0 Old Halifax Rd Unit 10076156
- 930 Old Halifax Rd
- 40 Falconwood Dr
- 409 Rogers Rd
- 492 Perry Rd
- 30 Imperial Oaks Ct
- 75 Kettle Creek Dr
- 276 Floyd Rd
- 2518 Pilot Riley Rd
- 20 Diamond Creek Dr
- 35 Diamond Creek Dr
- 15 Diamond Creek Dr
- 55 Diamond Creek Dr
- 108 Lakeview Dr
- 906 Perry Rd
- 10 Gray Bass Ct
- 66 Privette Way
- 113 Pineview Dr
- 4909 Hidden Pasture Way
- 43 Old Halifax Rd

