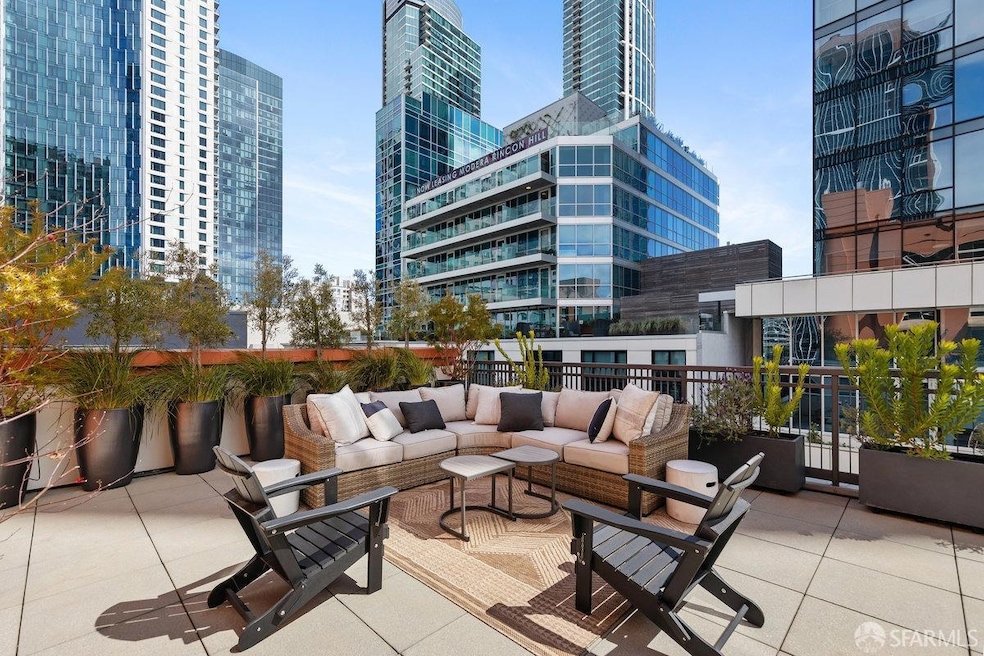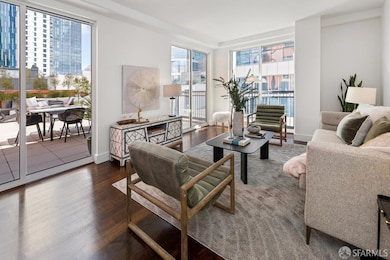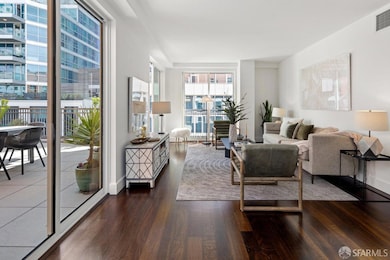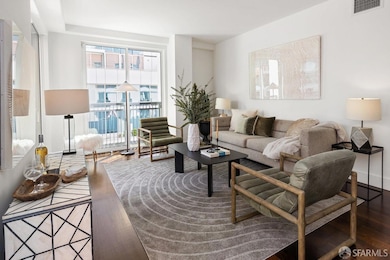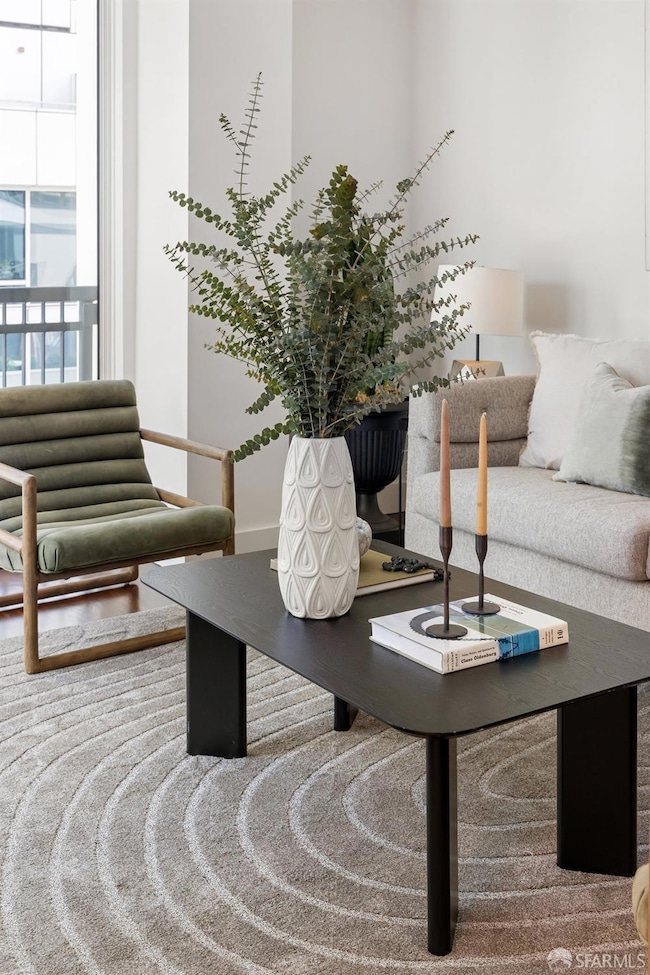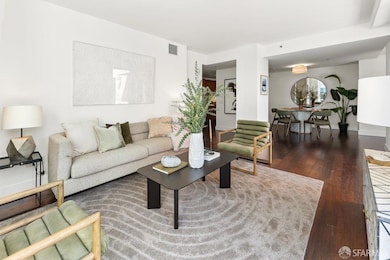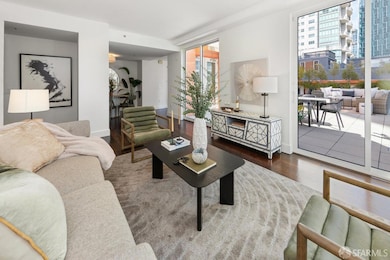
The Lansing 50 Lansing St Unit 602 San Francisco, CA 94105
South Beach NeighborhoodEstimated payment $10,366/month
Highlights
- Views of San Francisco
- 0.46 Acre Lot
- 1 Car Attached Garage
- Built-In Refrigerator
- Balcony
- 1-minute walk to Guy Place Mini Park
About This Home
Tucked away on a quiet street in a boutique elevator building, this stunning East Cut condo is an entertainer's dream spread over 2,000 sq.ft. of combined indoor/outdoor living space. With a generous, flexible floor plan and unparalleled private terrace, this is a rare opportunity in one of the city's most desirable downtown locations. Light pours into the open living, dining, and kitchen rooms through several French and sliding glass doors that open onto the expansive, and extremely rare 754 sq. ft. private terrace. The gourmet kitchen has a full suite of stainless steel appliances, incl. a gas range, vent hood, fridge, and dishwasher. A versatile office/den could be partitioned to create a 3rd private room. The luxe primary suite boasts a private balcony, walk-in closet, and a spa-like ensuite bath with a double vanity and separate shower + tub. The sun-filled second bedroom enjoys its own private balcony and spacious closet. Add'l amenities incl. in-unit W/D, AC, private storage, & 1 garage parking spot. Enjoy access to a state-of-the-art gym and shared roof deck with gas grill in the professionally managed building. This home is easily walkable to world-class dining and nightlife, the Embarcadero, Transbay Transit Center, Oracle Park, Bay Bridge, highways and public transit
Property Details
Home Type
- Condominium
Est. Annual Taxes
- $17,270
Year Built
- Built in 2006
HOA Fees
- $1,118 Monthly HOA Fees
Property Views
Home Design
- 1,354 Sq Ft Home
Kitchen
- Built-In Gas Range
- Range Hood
- Microwave
- Built-In Refrigerator
- Dishwasher
Laundry
- Laundry closet
- Stacked Washer and Dryer
Parking
- 1 Car Attached Garage
- Garage Door Opener
- Open Parking
- Assigned Parking
Outdoor Features
- Patio
Additional Features
- 2 Full Bathrooms
- Central Heating and Cooling System
Community Details
- Association fees include common areas, elevator, insurance, maintenance exterior, ground maintenance, management, recreation facility, roof, sewer, trash, water
- 82 Units
- Mid-Rise Condominium
Listing and Financial Details
- Assessor Parcel Number 3749-249
Map
About The Lansing
Home Values in the Area
Average Home Value in this Area
Tax History
| Year | Tax Paid | Tax Assessment Tax Assessment Total Assessment is a certain percentage of the fair market value that is determined by local assessors to be the total taxable value of land and additions on the property. | Land | Improvement |
|---|---|---|---|---|
| 2024 | $17,270 | $1,394,000 | $697,000 | $697,000 |
| 2023 | $18,448 | $1,489,000 | $744,500 | $744,500 |
| 2022 | $18,654 | $1,507,000 | $753,500 | $753,500 |
| 2021 | $17,844 | $1,437,000 | $718,500 | $718,500 |
| 2020 | $19,380 | $1,539,792 | $769,896 | $769,896 |
| 2019 | $18,667 | $1,509,600 | $754,800 | $754,800 |
| 2018 | $18,039 | $1,480,000 | $740,000 | $740,000 |
| 2017 | $13,689 | $1,122,656 | $561,328 | $561,328 |
| 2016 | $13,465 | $1,100,644 | $550,322 | $550,322 |
| 2015 | $13,303 | $1,084,112 | $542,056 | $542,056 |
| 2014 | $12,820 | $1,062,876 | $531,438 | $531,438 |
Property History
| Date | Event | Price | Change | Sq Ft Price |
|---|---|---|---|---|
| 04/07/2025 04/07/25 | Pending | -- | -- | -- |
| 03/28/2025 03/28/25 | For Sale | $1,399,000 | -5.5% | $1,033 / Sq Ft |
| 11/13/2017 11/13/17 | Sold | $1,480,000 | 0.0% | $1,093 / Sq Ft |
| 10/20/2017 10/20/17 | Pending | -- | -- | -- |
| 09/13/2017 09/13/17 | For Sale | $1,480,000 | -- | $1,093 / Sq Ft |
Deed History
| Date | Type | Sale Price | Title Company |
|---|---|---|---|
| Interfamily Deed Transfer | -- | None Available | |
| Grant Deed | $1,480,000 | Fidelity National Title Co | |
| Interfamily Deed Transfer | -- | None Available | |
| Quit Claim Deed | -- | None Available | |
| Interfamily Deed Transfer | -- | None Available | |
| Interfamily Deed Transfer | -- | Multiple | |
| Grant Deed | $972,500 | Commonwealth Land Title |
Mortgage History
| Date | Status | Loan Amount | Loan Type |
|---|---|---|---|
| Open | $1,000,000 | New Conventional | |
| Previous Owner | $250,000 | Stand Alone Second | |
| Previous Owner | $322,500 | Credit Line Revolving | |
| Previous Owner | $650,000 | Purchase Money Mortgage |
Similar Homes in San Francisco, CA
Source: San Francisco Association of REALTORS® MLS
MLS Number: 425024548
APN: 3749-249
- 50 Lansing St Unit 805
- 50 Lansing St Unit 403
- 15 Guy Place
- 18 Lansing St Unit 102
- 18 Lansing St Unit 302
- 18 Lansing St Unit 205
- 81 Lansing St Unit 401
- 355 1st St Unit S710
- 333 1st St Unit 1507
- 333 1st St Unit N804
- 425 1st St Unit 1508
- 425 1st St Unit 1506
- 425 1st St Unit 1008
- 425 1st St Unit 4202
- 425 1st St Unit 803
- 425 1st St Unit 3406
- 425 1st St Unit 1904
- 425 1st St Unit 1406
- 425 1st St Unit 4405
- 425 1st St Unit 3705
