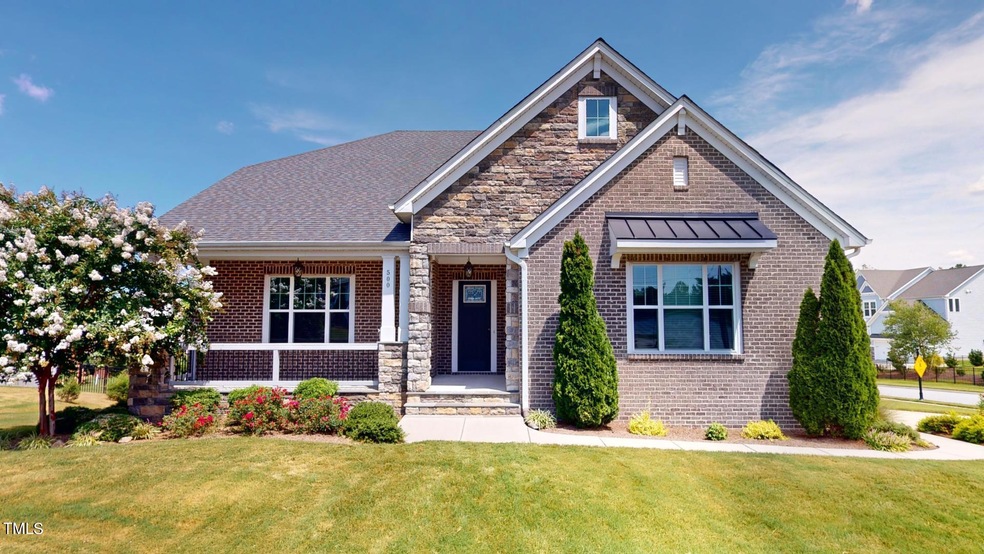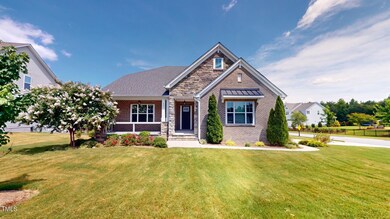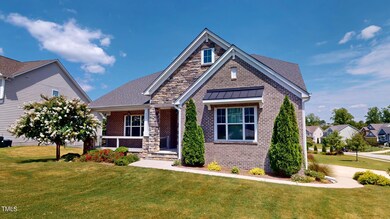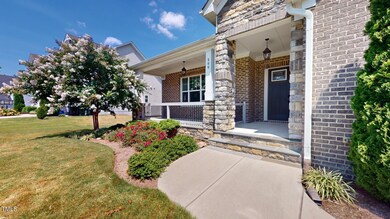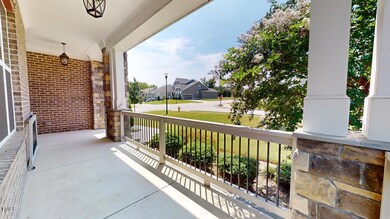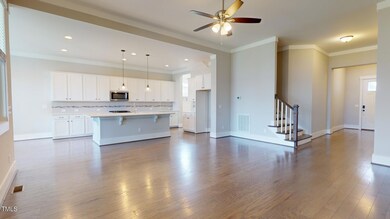
500 Adkins Ridge Rd Rolesville, NC 27571
Highlights
- Traditional Architecture
- Bonus Room
- High Ceiling
- Sanford Creek Elementary School Rated A-
- Corner Lot
- Granite Countertops
About This Home
As of October 2024Welcome to this meticulously maintained executive home, designed for both comfort and style. The open floorplan creates a seamless flow between the living areas, anchored by a stunning kitchen featuring a large island, pristine white cabinets, stainless steel appliances and elegant quartz countertops and engineered hardwoods.
The master suite is a true retreat, with trey ceilings, a charming bay window, and a luxurious master bath that includes a separate shower and a soaking tub, all surrounded by beautiful tilework. Enjoy your mornings in the serene screened porch, perfect for a peaceful cup of coffee.
The second floor is a versatile space, fully finished with an additional bedroom, a bonus room, and a bathroom, ideal for guests or a home office.
The house also has green building features such as ENERGY STAR Appliances, Fresh Air Ventilation, High Efficient Toilets, Programmable Thermostats, Radiant Barrier Roof Deck, Sealed Crawl Space and tankless water heater.
Nestled in a tranquil setting with a spacious yard, this home offers easy access to 401 and 540, combining the best of convenience and privacy.
Don't miss out on this exceptional property—your dream home awaits!
Home Details
Home Type
- Single Family
Est. Annual Taxes
- $6,073
Year Built
- Built in 2018
Lot Details
- 0.47 Acre Lot
- Corner Lot
HOA Fees
- $100 Monthly HOA Fees
Parking
- 2 Car Attached Garage
- 2 Open Parking Spaces
Home Design
- Traditional Architecture
- Brick Exterior Construction
- Block Foundation
- Shingle Roof
- Architectural Shingle Roof
- Stone
Interior Spaces
- 2,980 Sq Ft Home
- 1-Story Property
- Tray Ceiling
- High Ceiling
- Family Room with Fireplace
- Breakfast Room
- Bonus Room
- Basement
- Crawl Space
Kitchen
- Gas Cooktop
- Dishwasher
- Granite Countertops
Flooring
- Carpet
- Tile
Bedrooms and Bathrooms
- 4 Bedrooms
- 3 Full Bathrooms
- Separate Shower in Primary Bathroom
Eco-Friendly Details
- Energy-Efficient Appliances
- Energy-Efficient Windows
- Ventilation
Outdoor Features
- Rain Gutters
Schools
- Sanford Creek Elementary School
- Rolesville Middle School
- Rolesville High School
Utilities
- Cooling System Powered By Gas
- Zoned Heating and Cooling
- Heating System Uses Natural Gas
- Natural Gas Connected
- Water Heater
Community Details
- Association fees include ground maintenance
- First Residential Association, Phone Number (919) 606-7655
- Built by Drees Homes
- Willoughby Subdivision, Woodbury Floorplan
Listing and Financial Details
- Assessor Parcel Number 47
Map
Home Values in the Area
Average Home Value in this Area
Property History
| Date | Event | Price | Change | Sq Ft Price |
|---|---|---|---|---|
| 10/24/2024 10/24/24 | Sold | $660,000 | -2.9% | $221 / Sq Ft |
| 09/24/2024 09/24/24 | Pending | -- | -- | -- |
| 08/29/2024 08/29/24 | For Sale | $679,900 | -- | $228 / Sq Ft |
Tax History
| Year | Tax Paid | Tax Assessment Tax Assessment Total Assessment is a certain percentage of the fair market value that is determined by local assessors to be the total taxable value of land and additions on the property. | Land | Improvement |
|---|---|---|---|---|
| 2024 | $6,373 | $662,652 | $100,000 | $562,652 |
| 2023 | $5,310 | $473,633 | $97,000 | $376,633 |
| 2022 | $5,133 | $473,633 | $97,000 | $376,633 |
| 2021 | $5,305 | $473,633 | $97,000 | $376,633 |
| 2020 | $5,041 | $473,633 | $97,000 | $376,633 |
| 2019 | $4,766 | $395,301 | $60,000 | $335,301 |
| 2018 | $681 | $60,000 | $60,000 | $0 |
| 2017 | $0 | $60,000 | $60,000 | $0 |
Mortgage History
| Date | Status | Loan Amount | Loan Type |
|---|---|---|---|
| Open | $559,250 | New Conventional | |
| Previous Owner | $372,000 | New Conventional |
Deed History
| Date | Type | Sale Price | Title Company |
|---|---|---|---|
| Warranty Deed | $660,000 | None Listed On Document | |
| Warranty Deed | $465,000 | None Available |
Similar Homes in the area
Source: Doorify MLS
MLS Number: 10049696
APN: 1759.15-63-8340-000
- 464 Granite Saddle Dr
- 3037 Freeman Farm Way
- 316 Granite Cove Ct
- 1021 Smoke Willow Way Unit 130
- 813 Willow Tower Ct Unit 148
- 816 Willow Tower Ct Unit 154
- 812 Willow Tower Ct Unit 155
- 1200 Granite Falls Blvd
- 416 Granite Saddle Dr
- 825 Willow Tower Ct
- 820 Willow Tower Ct Unit 153
- 454 Big Willow Way
- 2905 Pluton Place
- 718 Jamescroft Way Unit 29
- 716 Jamescroft Way Unit 28
- 609 Marshskip Way
- 607 Marshskip Way
- 712 Jamescroft Way Unit 26
- 5725 Lord Granville Way
- 6205 Roles Saddle Dr
