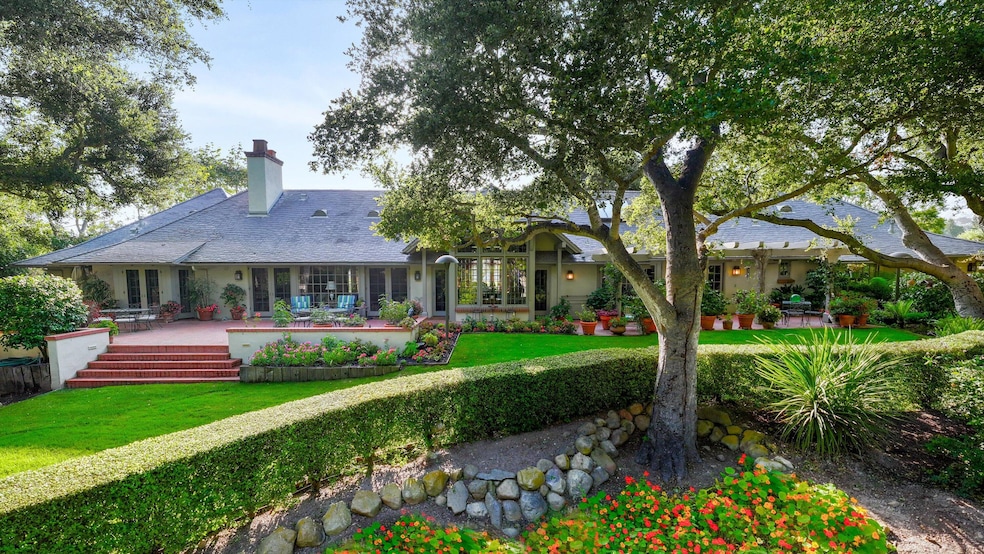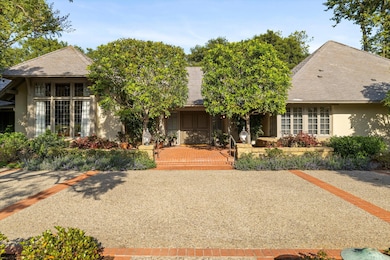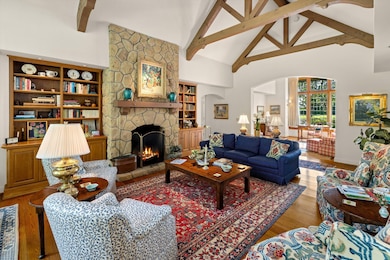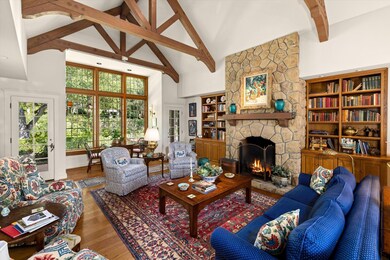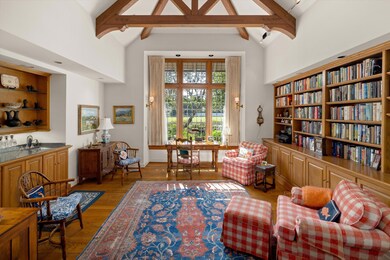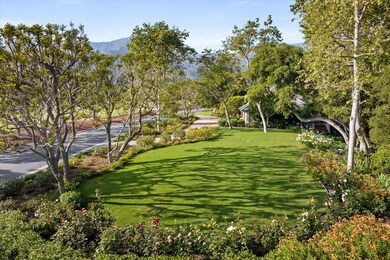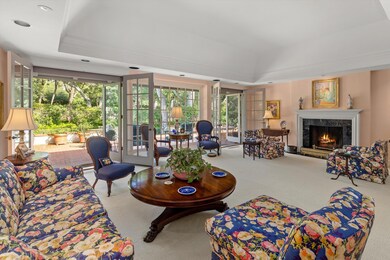
500 Eastgate Ln Santa Barbara, CA 93108
Estimated payment $51,978/month
Highlights
- On Golf Course
- Fitness Center
- Clubhouse
- Santa Barbara Senior High School Rated A-
- Gated with Attendant
- Multiple Fireplaces
About This Home
Introducing 500 Eastgate Lane, a distinguished estate located in the prestigious Birnam Wood Golf Club, Montecito. Surrounded by majestic oak and sycamore trees, this remarkable property offers an unparalleled setting facing the seventh fairway and featuring breathtaking mountain views. The residence spans two expansive lots, providing ample privacy and serenity. The backyard terrace, extending the length of the house, offers an idyllic space to enjoy the stunning vistas and peaceful ambiance. Explore the beautifully maintained backyard, where winding paths traverse mature grounds and lush gardens, leading to an expansive lawn bordered by a vibrant rose garden and a charming vegetable garden. Inside, the home boasts three spacious bedrooms and three full baths. Elegant oak floors, exposed beams, elevated ceiling coves, and abundant built-in bookshelves throughout create an atmosphere of timeless sophistication and practical elegance. The home features two inviting fireplaces, perfect for creating cozy, warm environments. Offered for the first time on the market and lovingly maintained by its original owner, 500 Eastgate Lane embodies a unique blend of heritage, comfort, and natural beauty. Discover the refined lifestyle and unmatched tranquility that this exceptional property in Montecito's Birnam Wood Golf Club has to offer.
Listing Agent
Berkshire Hathaway HomeServices California Properties License #00968247

Home Details
Home Type
- Single Family
Est. Annual Taxes
- $77,085
Year Built
- Built in 1985
Lot Details
- 1.89 Acre Lot
- On Golf Course
- Lawn
HOA Fees
- $1,740 Monthly HOA Fees
Parking
- Attached Garage
Property Views
- Golf Course
- Mountain
Home Design
- Raised Foundation
- Slab Foundation
- Slate Roof
- Stucco
Interior Spaces
- 4,354 Sq Ft Home
- 1-Story Property
- Cathedral Ceiling
- Multiple Fireplaces
- Formal Dining Room
- Breakfast Area or Nook
- Laundry Room
Flooring
- Wood
- Carpet
Bedrooms and Bathrooms
- 3 Bedrooms
- 3 Full Bathrooms
Schools
- Mont Union Elementary School
- S.B. Jr. Middle School
- S.B. Sr. High School
Utilities
- No Cooling
- Forced Air Heating System
Listing and Financial Details
- Assessor Parcel Number 007-480-034
Community Details
Overview
- 10 Birnam Wood Subdivision
Recreation
- Golf Course Community
- Tennis Courts
- Fitness Center
Additional Features
- Clubhouse
- Gated with Attendant
Map
Home Values in the Area
Average Home Value in this Area
Tax History
| Year | Tax Paid | Tax Assessment Tax Assessment Total Assessment is a certain percentage of the fair market value that is determined by local assessors to be the total taxable value of land and additions on the property. | Land | Improvement |
|---|---|---|---|---|
| 2023 | $77,085 | $2,061,952 | $856,054 | $1,205,898 |
| 2022 | $22,774 | $2,021,522 | $839,269 | $1,182,253 |
| 2021 | $22,325 | $1,981,885 | $822,813 | $1,159,072 |
| 2020 | $22,157 | $1,961,565 | $814,377 | $1,147,188 |
| 2019 | $21,355 | $1,923,104 | $798,409 | $1,124,695 |
| 2018 | $20,965 | $1,885,397 | $782,754 | $1,102,643 |
| 2017 | $20,533 | $1,848,429 | $767,406 | $1,081,023 |
| 2016 | $19,903 | $1,812,186 | $752,359 | $1,059,827 |
| 2014 | $19,164 | $1,750,002 | $726,542 | $1,023,460 |
Property History
| Date | Event | Price | Change | Sq Ft Price |
|---|---|---|---|---|
| 12/11/2024 12/11/24 | Price Changed | $7,850,000 | -9.8% | $1,803 / Sq Ft |
| 07/02/2024 07/02/24 | For Sale | $8,700,000 | -- | $1,998 / Sq Ft |
Similar Homes in Santa Barbara, CA
Source: Santa Barbara Multiple Listing Service
MLS Number: 24-2172
APN: 007-480-034
- 2084 E Valley Rd Unit 1
- 2084 E Valley Rd
- 670 Romero Canyon Rd
- 462 Crocker Sperry Dr
- 2347 E Valley Rd
- 434 Crocker Sperry Dr
- 2005 Birnam Wood Dr
- 663 Lilac Dr
- 171 Evans Ave
- 799 Lilac Dr
- 2035 Creekside Rd
- 888 Lilac Dr
- 2335 Whitney Ave
- 2173 Lillie Ave
- 2211 Lillie Ave
- 454 Meadowbrook Dr
- 2155 Ortega Hill Rd Unit 9
- 485 Monarch Ln
